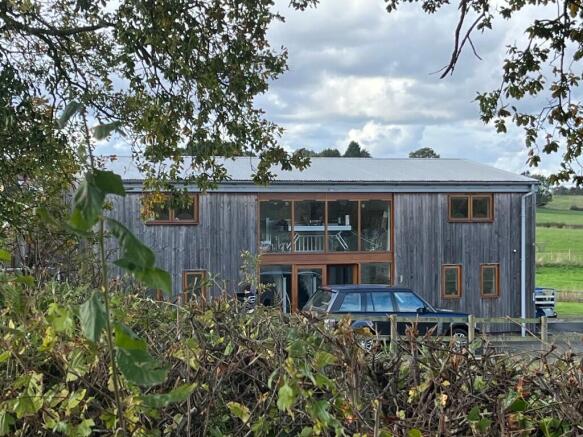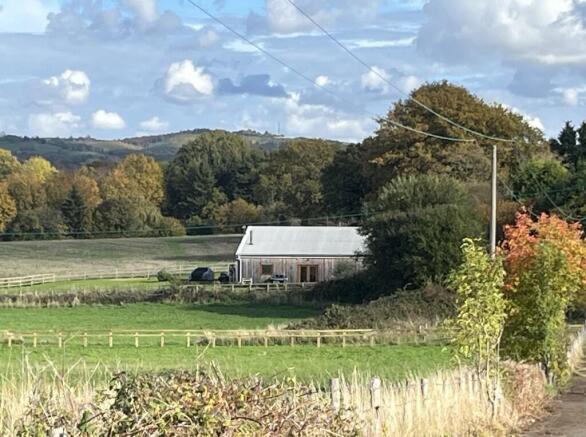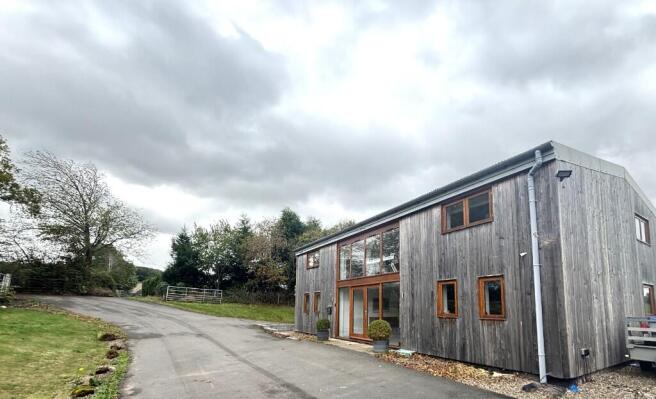Drayton Barn, Barrow Hill, Belbroughton, DY9 0BL

Letting details
- Let available date:
- Now
- Deposit:
- £3,980A deposit provides security for a landlord against damage, or unpaid rent by a tenant.Read more about deposit in our glossary page.
- Min. Tenancy:
- 6 months How long the landlord offers to let the property for.Read more about tenancy length in our glossary page.
- Let type:
- Long term
- Furnish type:
- Unfurnished
- Council Tax:
- Ask agent
- PROPERTY TYPE
Detached
- BEDROOMS
4
- BATHROOMS
4
- SIZE
3,670 sq ft
341 sq m
Key features
- Lovely spacious high spec barn conversion-3670 sq ft approx
- Fantastic contemporary open plan kitchen/living space
- Self contained annexe within main house
- Stunning views over rolling countryside
- Large lawned wrap around garden with terrace
- Plenty of parking on private drive
- LPG gas central heating/underfloor heating
- Close M5/M42 Ideal for commuters
- Great location-Only 5 minute drive from Belbroughton or Chaddesley Corbett
- Available Mid November
Description
Located between the sought-after popular villages of Chaddesley Corbett & Belbroughton.
Tucked away off a quiet country lane, this impressive contemporary barn conversion offers privacy, space, and stunning rural views. The property is approached via a shared no-through lane, used by only one other residence. A large private driveway provides ample parking, while the surrounding grounds offer open space and panoramic views across the countryside.
The property is ideally located for commuters, being just a 10-15 minute drive from the M5 and M42 motorways. The cities of Birmingham (to the north) and Worcester (to the south) are approximately 30 minutes away by car.
Belbroughton offers a wide range of local amenities including shops, pubs, schools, and sporting clubs. Nearby Chaddesley Corbett also features traditional pubs, a butcher's, and a primary school.
Ground Floor
Entry is through large fully glazed doors into a spacious entrance hall, with a feature staircase straight ahead leading to the galleried landing. Impressive tiled floors run throughout the ground floor.
To the right are two well-proportioned reception rooms, currently used as a home office and entertainment space. To the left lies a versatile ground-floor suite comprising a double bedroom, small kitchen and bathroom - ideal for use as a guest suite, annexe, or multi-generational living, with its own external access.
At the heart of the home is a stunning open-plan kitchen/living/dining area, complete with a feature fireplace. The fully fitted kitchen has generous work surfaces, a breakfast bar, and high-quality fittings - perfect for both family life and entertaining.
A large utility room offers space for laundry appliances, storage, and drying, with a side door to outside.
First Floor
A unique split staircase leads to a spacious landing and four generously sized double bedrooms, each with countryside views. Two of the bedrooms benefit from en-suite bathrooms, while a modern family bathroom with separate bath and shower serves the remaining two. Solid oak floors run throughout the upstairs.
This exceptional home combines the charm of a rural setting with the convenience of modern living and excellent transport links - ideal for families or professionals seeking space, style, and serenity.
Available mid November
Wyre Forest Council Tax Band F
LPG Gas central heating
Well behaved pets by arrangement
Directions: Proceed up Barrow Hill Lane from the Robin Hood pub in the village of Drayton. Take the first private drive/lane on the right hand side (signposted as bridleway) and opposite Drayton Court on the left. Drayton Barn is at the top of the drive on the right.
It is our intention to grant an initial 6/12 month tenancy with a view to a long term let.
Please note: Deakin & Co. give notice that: These particulars are produced in good faith and are set out as a general guide. They do not constitute or form any part of an offer or any contract. No person within the company has any authority to make or give representation or warranty on any property. Any measurements are approximate.
- COUNCIL TAXA payment made to your local authority in order to pay for local services like schools, libraries, and refuse collection. The amount you pay depends on the value of the property.Read more about council Tax in our glossary page.
- Ask agent
- PARKINGDetails of how and where vehicles can be parked, and any associated costs.Read more about parking in our glossary page.
- Driveway,Private
- GARDENA property has access to an outdoor space, which could be private or shared.
- Private garden,Terrace
- ACCESSIBILITYHow a property has been adapted to meet the needs of vulnerable or disabled individuals.Read more about accessibility in our glossary page.
- Step-free access,Level access shower,Level access
Energy performance certificate - ask agent
Drayton Barn, Barrow Hill, Belbroughton, DY9 0BL
Add an important place to see how long it'd take to get there from our property listings.
__mins driving to your place
Notes
Staying secure when looking for property
Ensure you're up to date with our latest advice on how to avoid fraud or scams when looking for property online.
Visit our security centre to find out moreDisclaimer - Property reference DraytonBarn. The information displayed about this property comprises a property advertisement. Rightmove.co.uk makes no warranty as to the accuracy or completeness of the advertisement or any linked or associated information, and Rightmove has no control over the content. This property advertisement does not constitute property particulars. The information is provided and maintained by Deakin & Co, Comhampton. Please contact the selling agent or developer directly to obtain any information which may be available under the terms of The Energy Performance of Buildings (Certificates and Inspections) (England and Wales) Regulations 2007 or the Home Report if in relation to a residential property in Scotland.
*This is the average speed from the provider with the fastest broadband package available at this postcode. The average speed displayed is based on the download speeds of at least 50% of customers at peak time (8pm to 10pm). Fibre/cable services at the postcode are subject to availability and may differ between properties within a postcode. Speeds can be affected by a range of technical and environmental factors. The speed at the property may be lower than that listed above. You can check the estimated speed and confirm availability to a property prior to purchasing on the broadband provider's website. Providers may increase charges. The information is provided and maintained by Decision Technologies Limited. **This is indicative only and based on a 2-person household with multiple devices and simultaneous usage. Broadband performance is affected by multiple factors including number of occupants and devices, simultaneous usage, router range etc. For more information speak to your broadband provider.
Map data ©OpenStreetMap contributors.




