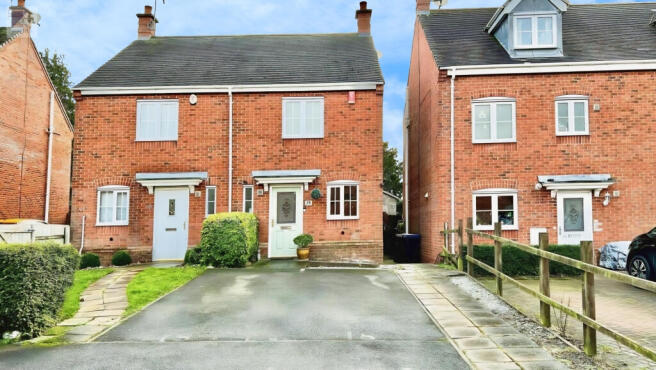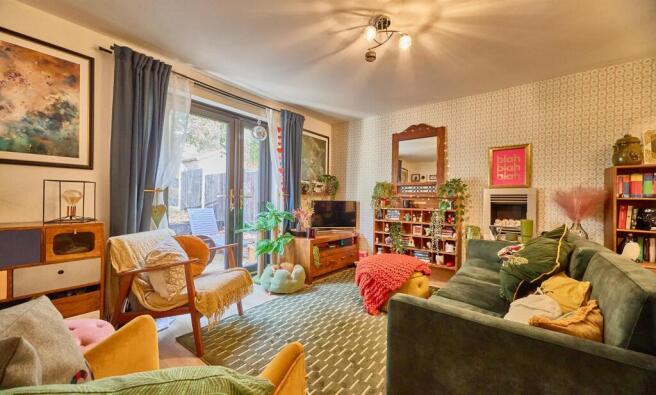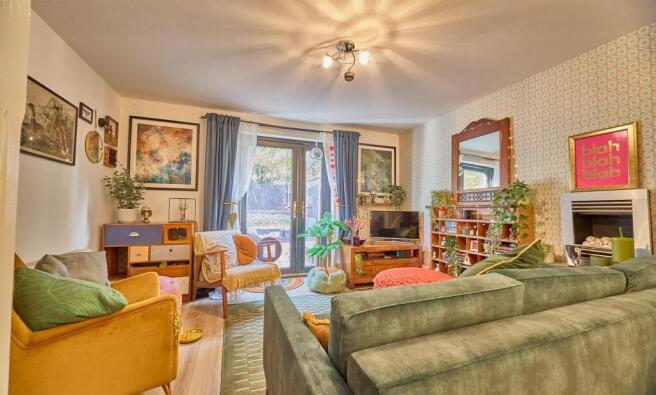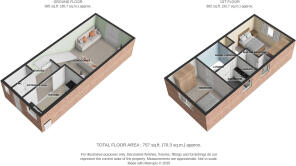Harvey Close, Barwell
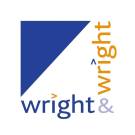
- PROPERTY TYPE
Semi-Detached
- BEDROOMS
2
- BATHROOMS
2
- SIZE
Ask agent
- TENUREDescribes how you own a property. There are different types of tenure - freehold, leasehold, and commonhold.Read more about tenure in our glossary page.
Freehold
Key features
- Garden
- Full Double Glazing
- Gas Central Heating Combi Boiler
Description
Property additional info
Hall:
Transform your space with our Aqua Plank click vinyl flooring, designed for both style and durability. This water-resistant flooring not only enhances the aesthetic of any room but also provides a comfortable surface underfoot. Complemented by a central heating radiator, your environment will remain cozy and inviting, while the built-in storage cupboard offers practical solutions for organization, keeping your space clutter-free. Elevate your home with this perfect blend of functionality and elegance
WC:
Transform your bathroom experience with our elegantly designed suite featuring a low-level W.C. and a stylish pedestal wash hand basin. Enjoy the warmth of a central heating radiator, ensuring comfort during colder months, while the ceramic tiled flooring adds a touch of sophistication and easy maintenance. With built-in storage cupboards, you can keep your essentials organized and within reach, making this bathroom not only functional but also a serene retreat. Upgrade your space today and indulge in the perfect blend of style and practicality.
Living Space: 5.30m x 3.90m (17' 5" x 12' 10")
Experience the perfect blend of comfort and style with this stunning living space featuring an inset living flame fire that creates a warm and inviting atmosphere. Enjoy the convenience of a TV aerial point and a central heating radiator, ensuring your home is both functional and cozy. The Aqua Plank click vinyl flooring adds a touch of modern elegance, while the UPVC double glazed French doors seamlessly connect your indoor living to the serene rear garden. A beautifully designed balustraded staircase leads you to the first-floor landing, enhancing the overall charm of this exceptional property.
Kitchen: 3.00m x 1.90m (9' 10" x 6' 3")
Stunning modern oak effect fitted units, designed to elevate both style and functionality. This attractive range includes base units, drawers, and wall cupboards, all complemented by contrasting work surfaces and elegant ceramic tiled splashbacks. Enjoy the convenience of an inset single drainer stainless steel sink with a mixer tap and rinser bowl, alongside a built-in stainless steel oven, gas hob, and extractor hood for seamless cooking experiences. With dedicated spaces for a washing machine and fridge, plus a central heating radiator and a UPVC double glazed window, this kitchen setup combines practicality with contemporary charm, making it the perfect choice for your home.
Landing:
Discover the convenience of our accessible part-boarded roof space, complete with electric connectivity. This versatile storage solution not only maximizes your home's potential but also provides easy access to your belongings. Ideal for seasonal items or extra storage, the electric feature allows for lighting or charging options, making it a practical addition to any home. Enhance your living space with this functional and efficient storage solution today!
Bedroom One: 3.10m x 2.80m (10' 2" x 9' 2")
Stylish fitted mirror fronted wardrobes, designed to enhance both functionality and aesthetics. Featuring a central heating radiator for optimal comfort and a UPVC double glazed window that floods the room with natural light, this wardrobe solution not only maximizes storage but also elevates your interior decor. Experience the perfect blend of practicality and elegance in your home.
En-Suite:
Transform your bathroom experience with this elegantly designed suite featuring a low-level W.C. and a stylish vanity unit complete with a wash hand basin. Enjoy the convenience of a modern shower cubicle equipped with a shower overhead, perfect for a refreshing start to your day. The central heating radiator ensures warmth and comfort, while the light grey laminated flooring adds a touch of sophistication. With a UPVC double glazed window featuring obscure glass, you can enjoy privacy without sacrificing natural light. Upgrade your space with this functional and chic bathroom solution.
Bedroom Two: 3.90m x 2.60m (12' 10" x 8' 6")
Experience unparalleled comfort with our property featuring a central heating radiator, ensuring a warm and inviting atmosphere throughout the colder months. The front is enhanced with UPVC double glazing, providing excellent insulation and noise reduction, while also offering a sleek, modern aesthetic.
Bathroom:
Transform your bathroom into a serene oasis with our elegant white suite, featuring a stylish panelled bath complete with a glass screen and shower overhead for versatile bathing options. The contemporary vanity unit with a wash hand basin offers both functionality and sophistication, while the low-level W.C. ensures a sleek design. Enjoy the beauty of ceramic tiled splashbacks and the warmth of a central heating radiator, all complemented by light grey laminated flooring that adds a modern touch. The UPVC double-glazed window with obscure glass provides privacy while allowing natural light to fill the space, making this suite the perfect blend of comfort and style for your home.
Outside:
Experience the perfect blend of convenience and tranquility with this property featuring direct vehicular access via a driveway accommodating two cars. Enjoy side pedestrian access through a secure gate leading to a beautifully maintained private rear garden, complete with a charming patio and seating area, surrounded by mature trees and shrubs. This serene outdoor space is not overlooked from the rear, providing an ideal retreat for relaxation and entertaining.
Brochures
Brochure 1- COUNCIL TAXA payment made to your local authority in order to pay for local services like schools, libraries, and refuse collection. The amount you pay depends on the value of the property.Read more about council Tax in our glossary page.
- Band: B
- PARKINGDetails of how and where vehicles can be parked, and any associated costs.Read more about parking in our glossary page.
- Off street
- GARDENA property has access to an outdoor space, which could be private or shared.
- Yes
- ACCESSIBILITYHow a property has been adapted to meet the needs of vulnerable or disabled individuals.Read more about accessibility in our glossary page.
- Ask agent
Harvey Close, Barwell
Add an important place to see how long it'd take to get there from our property listings.
__mins driving to your place
Get an instant, personalised result:
- Show sellers you’re serious
- Secure viewings faster with agents
- No impact on your credit score
Your mortgage
Notes
Staying secure when looking for property
Ensure you're up to date with our latest advice on how to avoid fraud or scams when looking for property online.
Visit our security centre to find out moreDisclaimer - Property reference wrwr_2094531342. The information displayed about this property comprises a property advertisement. Rightmove.co.uk makes no warranty as to the accuracy or completeness of the advertisement or any linked or associated information, and Rightmove has no control over the content. This property advertisement does not constitute property particulars. The information is provided and maintained by Wright & Wright (Hinckley) Limited, Hinckley. Please contact the selling agent or developer directly to obtain any information which may be available under the terms of The Energy Performance of Buildings (Certificates and Inspections) (England and Wales) Regulations 2007 or the Home Report if in relation to a residential property in Scotland.
*This is the average speed from the provider with the fastest broadband package available at this postcode. The average speed displayed is based on the download speeds of at least 50% of customers at peak time (8pm to 10pm). Fibre/cable services at the postcode are subject to availability and may differ between properties within a postcode. Speeds can be affected by a range of technical and environmental factors. The speed at the property may be lower than that listed above. You can check the estimated speed and confirm availability to a property prior to purchasing on the broadband provider's website. Providers may increase charges. The information is provided and maintained by Decision Technologies Limited. **This is indicative only and based on a 2-person household with multiple devices and simultaneous usage. Broadband performance is affected by multiple factors including number of occupants and devices, simultaneous usage, router range etc. For more information speak to your broadband provider.
Map data ©OpenStreetMap contributors.
