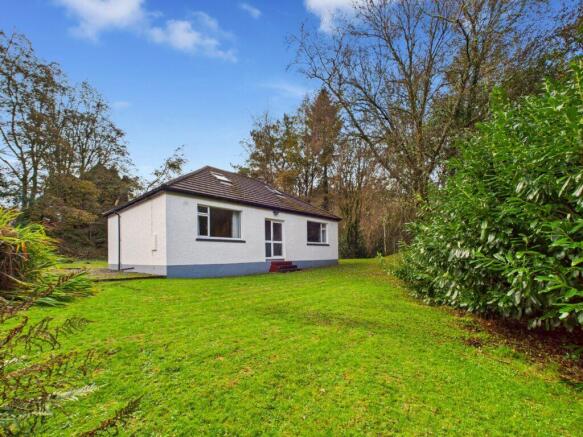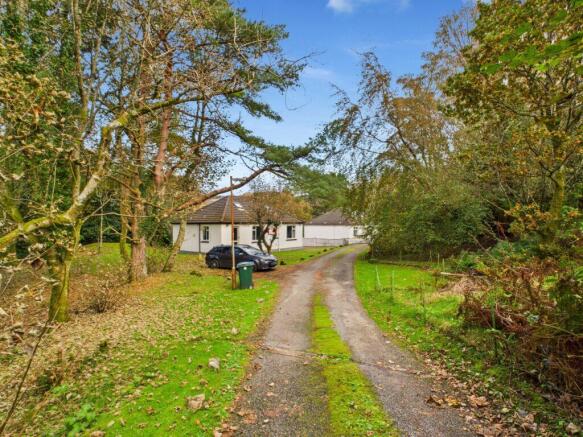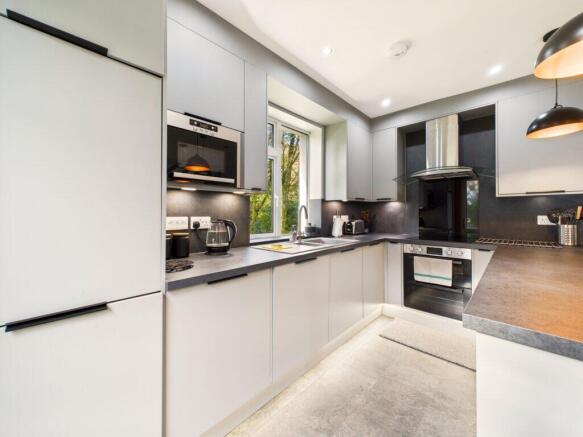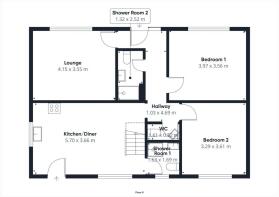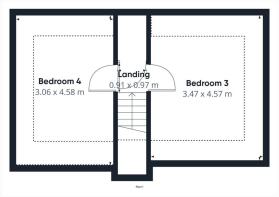Suilven, Laurel Road, Oban, Argyll

- PROPERTY TYPE
Detached
- BEDROOMS
4
- BATHROOMS
3
- SIZE
Ask agent
- TENUREDescribes how you own a property. There are different types of tenure - freehold, leasehold, and commonhold.Read more about tenure in our glossary page.
Freehold
Key features
- Family home in sought after location
- Peaceful woodland setting minutes walk from town centre
- Close to schools and amenities
- Wrap around gardens
- Modern open plan kitchen/dining space
- Presented in walk in condition
- Private driveway parking
- Energy efficient electric heating
- Approx 114 sq.m of living space
- EPC rating F21 - Council Tax Band E
Description
** Under Offer - Similar Properties Wanted ** Tucked away in a sought after and peaceful area of town, this attractive detached family home offers space, comfort and modern living in an enviable secluded woodland setting with only 2 neighbours sharing the private tarmac lane access. The property is well located for mainstream amenities with country walks nearby. Generous wraparound gardens provide plenty of outdoor space for relaxation or family activities with off road parking available at either side of the house. The stylish open plan kitchen/diner at the heart of the home to compliment the family lounge, four well-proportioned double bedrooms, two modern shower rooms, convenient WC and energy-efficient electric heating, this is a home designed for easy, contemporary family living within rare peaceful corner of Oban town centre. EPC rating F21 - Council Tax Band E.
Lounge 4.15m x 3.55m
A comfortable family lounge with carpeted flooring and ample space for freestanding furniture. A large picture window provides pleasant views over the garden. Modern spotlighting and a wall mounted TV point add contemporary touches, perfect for relaxing or entertaining.
Kitchen/Diner 5.70m x 3.66m
This impressive and contemporary open plan kitchen/diner forms the heart of the home, offering a stylish and sociable space ideal for modern family living. Fitted with an excellent range of wall and base units finished in grey with sleek black handles. The kitchen provides abundant storage options and a clean, contemporary look. Integrated appliances include an electric oven and grill, four zone electric hob with black glazed splashback, concealed extractor hood, microwave, dishwasher, washing machine and tumble dryer. A generous breakfast bar with feature lighting and built in storage beneath offers space for up to six bar stools, creating a perfect spot for casual dining or entertaining. The room benefits from vinyl tiled flooring, a combination of spotlighting, feature pendant lighting and a wall mounted TV point in the dining area. Dual aspect windows allow plenty of natural light, while a UPVC glazed entrance door with opaque inserts provides direct access to the garden and driveway. Staircase from dining area to the first-floor accommodation.
Shower Room One 1.69m x 1.63m
Located just off the kitchen/diner, fitted with a walk-in electric shower enclosure, WHB and WC. The space is finished with tiled flooring and includes an illuminated wall mirror, extractor fan, and flush ceiling light. An opaque window provides natural light while maintaining privacy.
Bedroom One 3.97m x 3.56m
A spacious ground floor double bedroom enjoying pleasant picture window views over the garden. The room is carpeted for comfort and features modern spotlighting along with ample space for freestanding furniture, creating a bright and welcoming retreat.
Shower Room Two 2.52m x 1.52m
Located opposite Bedroom 1, this modern shower room is stylishly finished and well equipped. It features a large walk-in electric shower enclosure with a sliding glazed screen and wet wall splashbacks, complemented by tiled flooring for a clean, contemporary look. Additional fittings include a WHB, WC, illuminated wall mirror with shaver point, extractor fan and flush ceiling light.
Bedroom Two 3.61m x 3.29m
A comfortable ground-floor double bedroom currently set up as a twin. Featuring carpeting, modern spotlighting. large window provides attractive views over the garden. Ample space for freestanding furniture, making this a versatile and inviting room.
WC 1.61m x 0.82m
Situated adjacent to Bedroom 2, this compact yet practical cloakroom is fitted with a corner wash hand basin and WC. The space features tiled flooring, a flush ceiling light and an extractor fan. A wall mounted heater provides comfort, making this a convenient addition to the ground-floor accommodation.
First Floor
A carpeted staircase with a timber balustrade and sleek stainless-steel handrail leads to the first floor accommodation from the dining area. The landing is also carpeted and features exposed beams that add character and charm. Spotlighting and a useful storage cupboard is located on the landing for added convenience.
Bedroom Three 4.57m x 3.47m
Positioned to the right at the top of the stairs this charming double bedroom features exposed wooden ceiling beams that add warmth and character. The room is carpeted throughout and benefits from dual-aspect Velux windows to the front and rear, allowing plenty of natural light. Modern spotlighting, eaves storage and ample space for freestanding furniture.
Bedroom Four 4.58m x 3.06m
Located to the left at the top of the stairs, this spacious double bedroom mirrors the character and charm of the adjoining room. It features exposed ceiling beams, carpeting and modern spotlighting. Ample space for bedroom furniture, dual aspect Velux windows to the front and rear, making it a bright and flexible space for family or guests.
Outdoor space
Set within peaceful leafy surroundings, the property enjoys a wonderful wraparound garden framed by mature trees and established shrubs, including colourful Rhododendrons that provide year round interest and privacy. The garden is mainly laid to lawn, offering plenty of space for relaxation, play, or outdoor entertaining. Tucked away in a quiet position, the setting feels both private and tranquil while remaining close to town amenities. The grounds also include off road parking with scope for extending or adding a garage, enhancing the practicality of this charming outdoor space.
Location
The house is within short distance to local schools play park, Atlantis Leisure Centre and all the major amenities, bars and restaurants Oban has to offer. Oban is a bustling west coast town offering a wide range of shopping, commercial and leisure facilities, along with a number of primary schools, a highly respected secondary school, medical centre, modern hospital and leisure centre. Oban is a haven for sailors and outdoor enthusiasts alike. Oban, known as the “Gateway to the Isles” is a popular tourist town and is an expanding port with an attractive seafront and busy harbour from which the Caledonian MacBrayne ferries operate serving the Inner Hebrides and some of the Outer Hebrides.
Thinking of selling your property?
Call now to find out more about the best deal in your area.
Call or
These particulars were prepared on the basis of our knowledge of the local area and, in respect of the property itself, the information supplied to us by our clients. All reasonable steps were taken at the time of preparing these particulars. All statements contained in the particulars are for information only and all parties should not rely on them as representations of fact; in particular:- (a) descriptions, measurements and dimensions are approximate only; (b) all measurements are taken using a laser measure (therefore may be subject to a small margin of error) at the widest points; and (c) all references to condition, planning permission, services, usage, construction, fixtures and fittings and movable items contained in the property are for guidance only.
Brochures
Brochure 1Web Details- COUNCIL TAXA payment made to your local authority in order to pay for local services like schools, libraries, and refuse collection. The amount you pay depends on the value of the property.Read more about council Tax in our glossary page.
- Band: E
- PARKINGDetails of how and where vehicles can be parked, and any associated costs.Read more about parking in our glossary page.
- Driveway
- GARDENA property has access to an outdoor space, which could be private or shared.
- Yes
- ACCESSIBILITYHow a property has been adapted to meet the needs of vulnerable or disabled individuals.Read more about accessibility in our glossary page.
- Ask agent
Suilven, Laurel Road, Oban, Argyll
Add an important place to see how long it'd take to get there from our property listings.
__mins driving to your place
Get an instant, personalised result:
- Show sellers you’re serious
- Secure viewings faster with agents
- No impact on your credit score

Your mortgage
Notes
Staying secure when looking for property
Ensure you're up to date with our latest advice on how to avoid fraud or scams when looking for property online.
Visit our security centre to find out moreDisclaimer - Property reference 24719. The information displayed about this property comprises a property advertisement. Rightmove.co.uk makes no warranty as to the accuracy or completeness of the advertisement or any linked or associated information, and Rightmove has no control over the content. This property advertisement does not constitute property particulars. The information is provided and maintained by Argyll Estate Agents, Lochgilphead. Please contact the selling agent or developer directly to obtain any information which may be available under the terms of The Energy Performance of Buildings (Certificates and Inspections) (England and Wales) Regulations 2007 or the Home Report if in relation to a residential property in Scotland.
*This is the average speed from the provider with the fastest broadband package available at this postcode. The average speed displayed is based on the download speeds of at least 50% of customers at peak time (8pm to 10pm). Fibre/cable services at the postcode are subject to availability and may differ between properties within a postcode. Speeds can be affected by a range of technical and environmental factors. The speed at the property may be lower than that listed above. You can check the estimated speed and confirm availability to a property prior to purchasing on the broadband provider's website. Providers may increase charges. The information is provided and maintained by Decision Technologies Limited. **This is indicative only and based on a 2-person household with multiple devices and simultaneous usage. Broadband performance is affected by multiple factors including number of occupants and devices, simultaneous usage, router range etc. For more information speak to your broadband provider.
Map data ©OpenStreetMap contributors.
