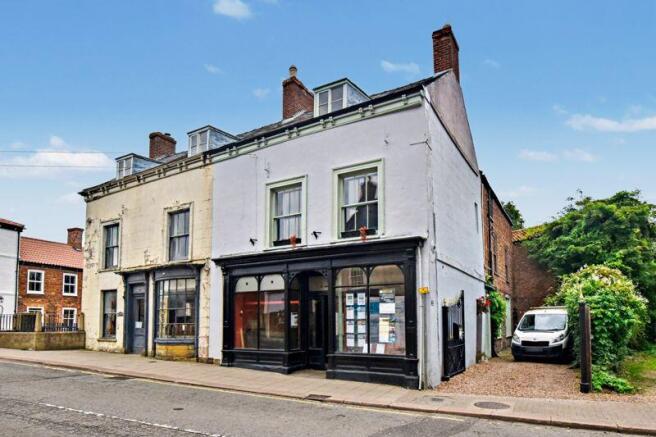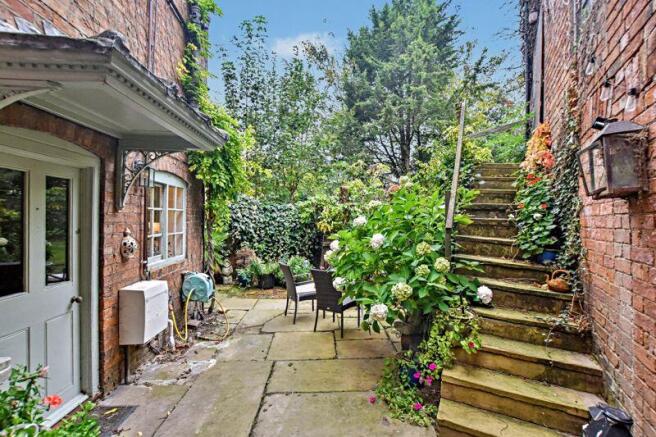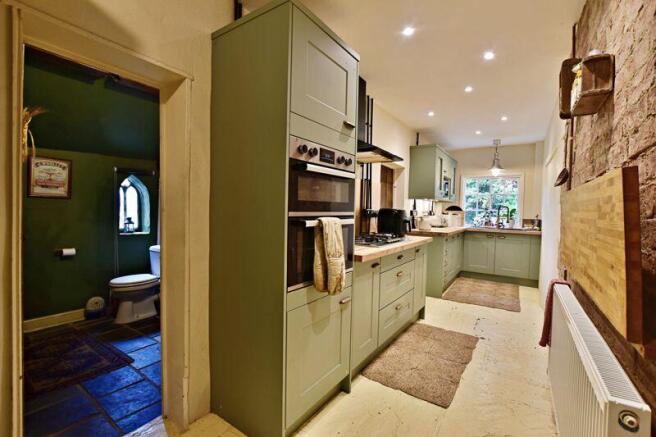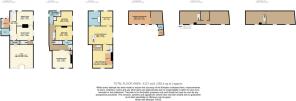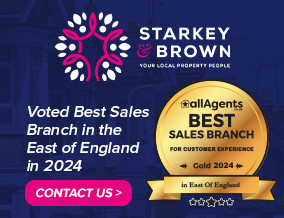
Bridge Street, Horncastle

- PROPERTY TYPE
Semi-Detached
- BEDROOMS
5
- BATHROOMS
3
- SIZE
Ask agent
- TENUREDescribes how you own a property. There are different types of tenure - freehold, leasehold, and commonhold.Read more about tenure in our glossary page.
Freehold
Key features
- Beautiful Grade II Listed Period Property
- Additional 3 Storey Barn & Shop - Potential Business/Development Opportunity
- Approx 4,000 Sq. Ft. of Combined Floorspace
- 5 Bedroom Main Residence Over 3 Floors
- Superb Town Centre Location
- Major Renovations Completed with Further Works Required
- Riparian Owner Rights to the River Bain
- Originally Dating to the 17th Century
Description
Introduction
The main house is a delightful Grade II listed family residence which has begun a programme of intense renovations. Now the home offers the opportunity to finish and create a wonderful home with some cosmetic work required to complete the property to its full glory. Considerable work has been carried out on the main residence however the home maintains much character, charm and original features and offers a unique opportunity for potential buyers. It is noted that the whole property is not Grade II Listed however, many of the features are protected under the Grade II ruling.
12-12a Bridge Street
The original front entrance door leads into the entrance hallway which has a staircase leading to the first floor and gives access to two reception rooms; the sitting room and the dining room. The 24'7" kitchen has benefitted from a full revamp with a Lark & Larks sage green kitchen. Combining traditional joinery and contemporary appliances the kitchen makes for a charming setting with access to a convenient utility room and WC. The first floor offers 2 double bedrooms and an impressive drawing room with feature fireplace. Previously, the drawing room came with a vaulted ceiling leading to a mezzanine bedroom - recently the vaulted ceiling has been covered to create a cosier drawing room but could be easily reverted. In total, the second floor boasts 3 bedrooms and two bathrooms with more potential to change the current floorplan.
Recently on the first first floor there has been a renovation to the bathroom with a 4 piece suite fitted with a traditional finish.
The Barn
The Barn was the original bakehouse for the reputable local bakers 'Townleys Bakery' and still has the original Grade II Listed bread ovens. This substantial, three storey barn extends to approximately 1300 square feet and offers potential for a wide variety of uses such as apartments, holiday lets, home office space, workshops or may other purposes, subject to the necessary planning consents. The barn was updated in approximately 2008 to include a new roof, and insulation and plastering to the upper floors. The lower level is currently used for storage, houses the original bread ovens and is accessed via a wide barn door in the courtyard. The upper levels are accessed via a York stone staircase which leads from the courtyard and offers fantastic space and must be viewed to be fully appreciated.
The Shop
The shop is accessed directly from Bridge Street, a well pedestrianised street right in the heart of this bustling town with many visitors throughout the year. This was originally the home of 'Townleys Bakery', has also been utilised as a cafe and an antique shop. Currently the shop is used for domestic use by the current owners and makes for a perfect entertainment space. The shop has large Grade II Listed traditional window frontage, with double front entrance doors, and offers suitable space for a wide range of businesses or domestic use.
External
Outside the grounds are accessed from Bridge Street via substantial wrought iron gates, which lead to the parking area which offers parking space for two vehicles. To the rear of the property there is a traditional courtyard area which is predominantly York stone with outdoor WC and log store, giving access to the barn and leading to the main garden area. The main garden area is fully enclosed by a brick wall and offers an excellent degree of privacy given its central location. The river runs to the side of the property and there are steps from the garden leading down to the waterside. Purchasers of the property will become Riparian Owners upon transfer of the title deed. The garden is mainly laid to lawn with a wide variety of mature shrubs and trees.
Brochures
Property BrochureFull Details- COUNCIL TAXA payment made to your local authority in order to pay for local services like schools, libraries, and refuse collection. The amount you pay depends on the value of the property.Read more about council Tax in our glossary page.
- Band: A
- PARKINGDetails of how and where vehicles can be parked, and any associated costs.Read more about parking in our glossary page.
- Yes
- GARDENA property has access to an outdoor space, which could be private or shared.
- Yes
- ACCESSIBILITYHow a property has been adapted to meet the needs of vulnerable or disabled individuals.Read more about accessibility in our glossary page.
- Ask agent
Energy performance certificate - ask agent
Bridge Street, Horncastle
Add an important place to see how long it'd take to get there from our property listings.
__mins driving to your place
Get an instant, personalised result:
- Show sellers you’re serious
- Secure viewings faster with agents
- No impact on your credit score
Your mortgage
Notes
Staying secure when looking for property
Ensure you're up to date with our latest advice on how to avoid fraud or scams when looking for property online.
Visit our security centre to find out moreDisclaimer - Property reference 12696906. The information displayed about this property comprises a property advertisement. Rightmove.co.uk makes no warranty as to the accuracy or completeness of the advertisement or any linked or associated information, and Rightmove has no control over the content. This property advertisement does not constitute property particulars. The information is provided and maintained by Starkey & Brown, Lincoln. Please contact the selling agent or developer directly to obtain any information which may be available under the terms of The Energy Performance of Buildings (Certificates and Inspections) (England and Wales) Regulations 2007 or the Home Report if in relation to a residential property in Scotland.
*This is the average speed from the provider with the fastest broadband package available at this postcode. The average speed displayed is based on the download speeds of at least 50% of customers at peak time (8pm to 10pm). Fibre/cable services at the postcode are subject to availability and may differ between properties within a postcode. Speeds can be affected by a range of technical and environmental factors. The speed at the property may be lower than that listed above. You can check the estimated speed and confirm availability to a property prior to purchasing on the broadband provider's website. Providers may increase charges. The information is provided and maintained by Decision Technologies Limited. **This is indicative only and based on a 2-person household with multiple devices and simultaneous usage. Broadband performance is affected by multiple factors including number of occupants and devices, simultaneous usage, router range etc. For more information speak to your broadband provider.
Map data ©OpenStreetMap contributors.
