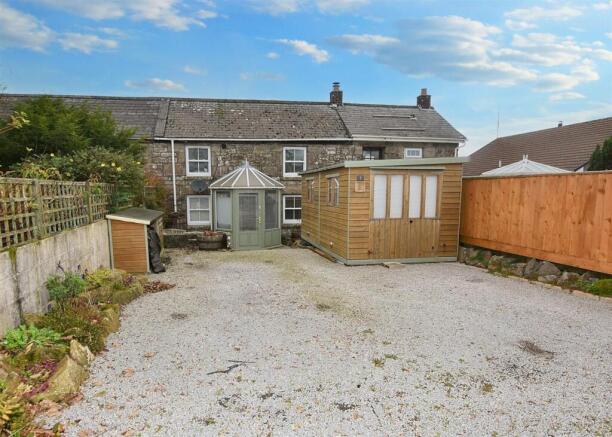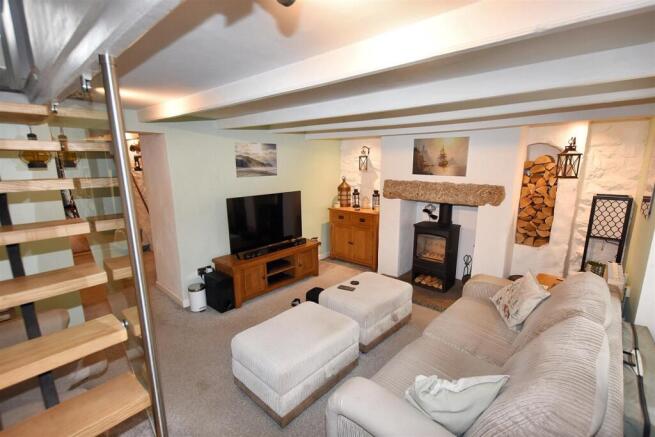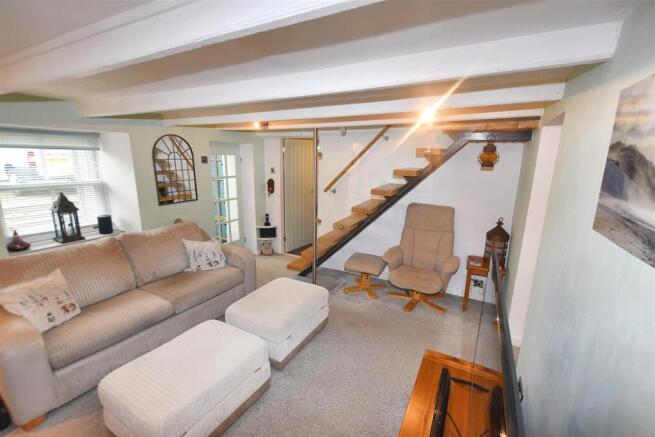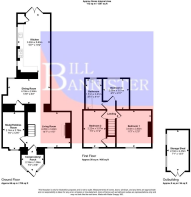
3 bedroom terraced house for sale
Loscombe Lane, Four Lanes

- PROPERTY TYPE
Terraced
- BEDROOMS
3
- BATHROOMS
1
- SIZE
1,238 sq ft
115 sq m
- TENUREDescribes how you own a property. There are different types of tenure - freehold, leasehold, and commonhold.Read more about tenure in our glossary page.
Freehold
Key features
- Double Fronted Character Cottage
- 3 Bedrooms
- Lounge With Wood Burner
- Dining Room
- Study/Hobbies Room
- Fitted Kitchen/Brekfast Room
- First Floor Bathroom
- Electric Heating & Double Glazing
- Enclosed Gardens
- Parking For 2/3 Vehicles
Description
Set in a pleasant village location and with off road parking, we are pleased to bring to market this most charming three/four bedroom double fronted character cottage which has been tastefully improved by the current vendors and really needs to be seen to be appreciated. It is also worth noting that the property has underfloor heating in both the kitchen and bathroom.
An entrance conservatory come porch opens into a homely lounge with an open joist ceiling and complete with a wood burner in an inglenook fireplace. Off the lounge, you will find a lovely study come hobby room which may provide an opportunity to re-purpose to a fourth bedroom should the new owner wish to consider. Open access is given through to the dining room and from there to a generously sized country style kitchen with tasteful under cabinet lighting and underfloor heating. It is worth noting that the kitchen could serve as a kitchen/diner or kitchen/breakfast room and as before, there may be scope to re-purpose the dining room to a second sitting room to facilitate this. A very stylish open riser staircase with glass balustrade leads to the first floor where you will find three bedrooms, two of which are doubles and all complemented by a very tasteful and stylish bathroom with underfloor heating which comes with a P-shaped bath and thermostatic shower over. Externally, both gardens could be very much described as low maintenance but equally, they certainly enhance the property. To the rear, the current vendor has used an outside storage space to create a laundry facility which obviously creates additional kitchen space. There is an area of shingle with a centred patio with raised borders each side, steps up to further raised planting areas and an insulated shed. To the front, there is a gravelled driveway with parking for two vehicles, possibly three and a large storage shed, which, as the rear shed, is fully insulated. Steps lead down to the entrance conservatory porch and there is also an external log store. In terms of location, the village of Four Lanes has a convenience store/Post Office which is within a few minutes walk of the property as are the local primary school and two public houses. Furthermore, the village is located within a ten minute drive of Redruth Town Centre whilst Camborne Town Centre is around four miles away. Bus services also give access to Redruth, Camborne, Helston and Falmouth. Further afield, Portreath beach is within twenty minutes by car, as are Tehidy Country Park and Tehidy Golf Club.
Double glazed front door opens to:
Conservatory/Porch - 2.19m x 1.99m (7'2" x 6'6") - A triple aspect room with a light. Casement single glazed door to:
Living Room - 4.45m x 3.49m (14'7" x 11'5") - Open joist ceiling and a wood burner set in an inglenook fireplace with a granite lintel above and standing on a granite hearth. Upvc double glazed window with a deep sill overlooking the front aspect. Electric radiator and an inset log store created within the alcove. Open access to dining room and open riser staircase with a glass balustrade to the first floor. Door to:
Study/Hobbies Room - 2.14m x 3.78m (7'0" x 12'4") - Upvc double glazed window overlooking the front aspect. Electric radiator.
Dining Room - 4.19m x 2.48m (13'8" x 8'1") - Open joist ceiling, electric radiator and a upvc double glazed window with a deep sill looking out over the back garden and aspect. Door opens to a storage cupboard and open access to:
Kitchen - 3.22m x 5.38m (10'6" x 17'7") - LVT flooring set on the original tiles. Fitted with a range of base level storage cupboards and drawers with under cabinet lighting and straight edge solid wood worktops. Upvc double glazed window to the side aspect. Electric Range cooker with a retro tiled inset feature and extractor fan above. Belfast sink below a upvc three pane double glazed window overlooking the side aspect. Standalone range of storage cupboards and drawers in a unit and two separate shelving units. Space for further white goods. Full height cupboard housing a water cylinder and expansion vessel. Patio doors to the rear garden.
First Floor -
Split Level Landing -
Bedroom 1 - 3.44m x 3.65m (11'3" x 11'11") - Upvc double glazed window with a deep sill overlooking the front aspect. Two feature alcoves and an electric radiator.
Bedroom 2 - 2.22m x 3.57m (7'3" x 11'8") - Upvc double glazed window with a deep sill overlooking the front garden and aspect. Electric radiator. Door opens to a full height storage cupboard. Loft access hatch.
Bedroom 3 - 2.56m x 3.01m (8'4" x 9'10") - High level upvc double glazed window and an obscure double glazed side window with a deep sill overlooking the rear garden and aspect with far reaching views towards the north west. Electric radiator and inset shelving feature.
Family Bathroom - 1.51m x 3.01, (4'11" x 9'10",) - Low level wc and wash hand basin built into a vanity unit with split level solid wooden shelving above and metro tiled splash back. Obscure double glazed window with a clear double glazed top window to the rear aspect. Wall mounted towel radiator. P shaped bath with a glass shower screen and a built-in thermostatic rain shower and handheld shower with inset shelf over. Extractor fan.
Outside - To the front of the property there is a split level gravel driveway providing parking for two/three vehicles . There is a LARGE STORAGE SHED 2.16m x 4.05m (7'1 x 13'3) being fully insulated. Log store and steps leading down to the front conservatory/porch. The rear garden is accessed through patio doors from the kitchen where there is a leanto and a undercover storage room currently used as a laundry room with plumbing and space for a washing machine plus space for a tumble dryer. The rear garden is low maintenance laid to shingle with a central patio slabbed area and raised borders to each side. Steps lead up to a further insulated shed with raised planting borders adjacent.
Directions - From our office in Redruth take the main road towards Helston and proceed into the village of Four Lanes. Continue through the village passing the Victoria Inn and turn right by the furniture warehouse into Loscombe Lane. The property will then be found on the right hand side.
Agents Note - TENURE: Freehold.
COUNCIL TAX BAND: B.
Services - Mains drainage, mains water, mains electricity, electric heating and a wood burner.
Broadband highest available download speeds - Standard 4 Mpbs, Superfast 80 Mpbs (sourced from Ofcom).
Mobile signal -
EE - Good outdoor & indoor, Three - Good outdoor only, O2 - Good outdoor & indoor, Vodafone - Good outdoor & variable indoor (sourced from Ofcom).
Brochures
Loscombe Lane, Four LanesBrochure- COUNCIL TAXA payment made to your local authority in order to pay for local services like schools, libraries, and refuse collection. The amount you pay depends on the value of the property.Read more about council Tax in our glossary page.
- Band: B
- PARKINGDetails of how and where vehicles can be parked, and any associated costs.Read more about parking in our glossary page.
- Driveway
- GARDENA property has access to an outdoor space, which could be private or shared.
- Yes
- ACCESSIBILITYHow a property has been adapted to meet the needs of vulnerable or disabled individuals.Read more about accessibility in our glossary page.
- Ask agent
Loscombe Lane, Four Lanes
Add an important place to see how long it'd take to get there from our property listings.
__mins driving to your place
Get an instant, personalised result:
- Show sellers you’re serious
- Secure viewings faster with agents
- No impact on your credit score
Your mortgage
Notes
Staying secure when looking for property
Ensure you're up to date with our latest advice on how to avoid fraud or scams when looking for property online.
Visit our security centre to find out moreDisclaimer - Property reference 34272721. The information displayed about this property comprises a property advertisement. Rightmove.co.uk makes no warranty as to the accuracy or completeness of the advertisement or any linked or associated information, and Rightmove has no control over the content. This property advertisement does not constitute property particulars. The information is provided and maintained by Bill Bannister Estate Agents, Redruth. Please contact the selling agent or developer directly to obtain any information which may be available under the terms of The Energy Performance of Buildings (Certificates and Inspections) (England and Wales) Regulations 2007 or the Home Report if in relation to a residential property in Scotland.
*This is the average speed from the provider with the fastest broadband package available at this postcode. The average speed displayed is based on the download speeds of at least 50% of customers at peak time (8pm to 10pm). Fibre/cable services at the postcode are subject to availability and may differ between properties within a postcode. Speeds can be affected by a range of technical and environmental factors. The speed at the property may be lower than that listed above. You can check the estimated speed and confirm availability to a property prior to purchasing on the broadband provider's website. Providers may increase charges. The information is provided and maintained by Decision Technologies Limited. **This is indicative only and based on a 2-person household with multiple devices and simultaneous usage. Broadband performance is affected by multiple factors including number of occupants and devices, simultaneous usage, router range etc. For more information speak to your broadband provider.
Map data ©OpenStreetMap contributors.





