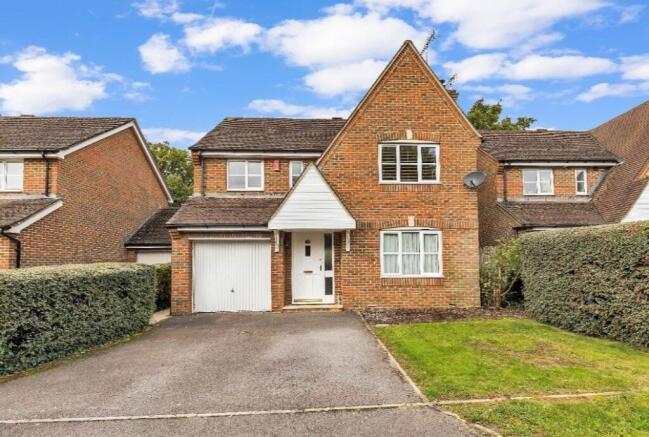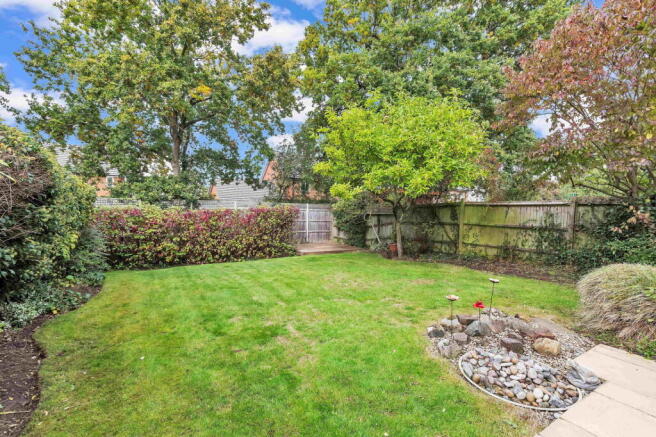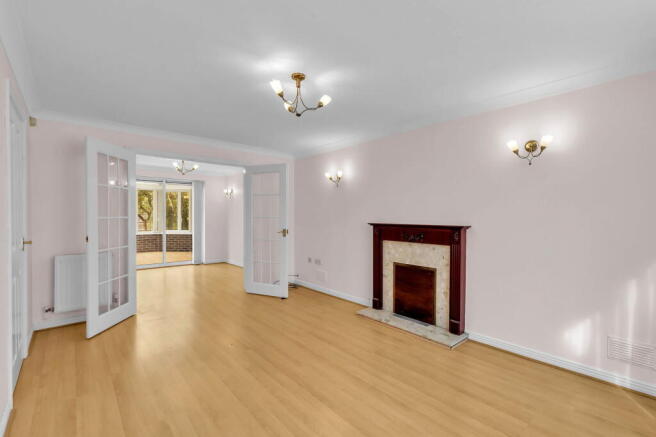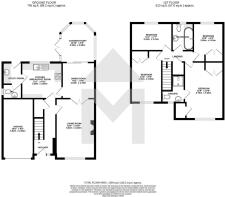Dunlop Close, Sayers Common, West Sussex, BN6 9SL

Letting details
- Let available date:
- Now
- Deposit:
- £2,250A deposit provides security for a landlord against damage, or unpaid rent by a tenant.Read more about deposit in our glossary page.
- Min. Tenancy:
- Ask agent How long the landlord offers to let the property for.Read more about tenancy length in our glossary page.
- Let type:
- Long term
- Furnish type:
- Unfurnished
- Council Tax:
- Ask agent
- PROPERTY TYPE
Detached
- BEDROOMS
4
- BATHROOMS
2
- SIZE
1,359 sq ft
126 sq m
Key features
- Detached House
- Four Double Bedrooms
- Two Living Rooms plus Conservatory
- Kitchen with Appliances and Utility Room
- Two Bathrooms plus CloakroomFront and Rear Garden
- Front and Rear Garden
- Garage with Own Driveway
- Cul-de-sac Location
Description
An attractive detached family house in a small cul-de-sac having four double bedrooms, ensuite shower room, two living rooms, conservatory, kitchen with appliances, utility room, cloakroom, integral garage plus parking. Available on a 12 month tenancy from October 2025.
Location
Dunlop Close is a pleasant cul-de-sac with small play park lying just off the London Road. Sayers common is a convenient village with the Duke of York family run public house, various countryside walks and a community shop/café on the London Road. One of the many benefits of Sayers Common is the immediate access to the A23 which leads to both Brighton and travelling North, the M23 leading to Gatwick Airport and London. The nearby village of Hurstpierpoint has further amenities including both public and private schools. Burgess Hill also has further educational facilities and two main line railway stations (London to Brighton & London to Eastbourne) as well as a popular leisure centre and superstores.
Accommodation
Canopied porch with electric light and paved step, PVCu front door. HALLWAY Wood laminate floor, double radiator with display shelf over, central heating programmer, twin telephone points and cupboard under stairs.
LIVING ROOM An east facing room overlooking the front aspect. Wood laminate floor, tiled fireplace (not to be used) with mahogany surround, two double radiators, telephone point, TV aerial lead and a pair of glazed doors open into;
DINING ROOM Wood laminate floor, radiator, door to kitchen and patio doors to;
CONSERVATORY Power and light, skylight for ventilation, panel electric heater, ceramic tiled floor, vertical blinds, PVCu double glazed doors.
KITCHEN Fitted with natural wood fittings including an ‘L’-shaped worktop, stainless steel sink with vegetable drainer. Range of base cupboards, drawers, pan drawer and wall mounted cupboards. Breakfast bar and double radiator. ‘Neff’ appliances include a fan assisted oven with combination oven/grill over, gas hob with extractor over, and dishwasher. Recessed downlights.
UTILITY ROOM Matching furniture including a worktop with stainless-steel sink, cupboard and ‘Indesit’ washing machine under. Adjoining ‘Neff’ fridge freezer, extractor fan, radiator, fitted Venetian blind, PVCu double glazed door to rear garden and door to;
CLOAKROOM Fitted with a pedestal wash basin and close coupled W.C., radiator, electric consumer fuse board.
FIRST FLOOR LANDING Built-in cupboard with electric heater and slatted shelf.
BEDROOM ONE An East facing room with wood laminate floor, double built-in wardrobes, walk-in storage cupboard with internal electric heater, radiator, telephone point, TV point, Venetian blind. Door to; ENSUITE SHOWER ROOM Fitted with a shower enclosure with thermostatic adjustable and rainfall showers, pedestal wash basin, close coupled W.C., radiator, medicine cabinet, wall mirror and window.
BEDROOM TWO An East facing room, wood laminate floor, double radiator, double built-in wardrobe and Venetian blind.
BEDROOM THREE A West facing room with wood laminate floor, double built-in wardrobe, radiator and Venetian blind.
BEDROOM FOUR A West facing room with wood laminate floor, radiator and Venetian blind.
BATHROOM Fitted with a white suite comprising bath with central mixer taps, thermostatic adjustable and rainfall showers and pivoting glass shower screen over. Vanity wash basin with cupboard under, W.C., with a concealed cistern, paneled walls, ladder style towel warmer, wall mirror, electric shaver point, extractor and frosted glass window.
OUTSIDE
INTEGRAL GARAGE With power and light, wall mounted ‘Glow-worm’ gas Combi boiler, up and over door.
FRONT GARDEN An open plan garden laid to lawn with neat hedges and an asphalt own driveway. Side path with sentry light and gate to rear garden.
REAR GARDEN A west facing garden well enclosed by panel fencing and mature hedges to two sides. Adjacent to the property there is a paved patio with electric point, water tap and sentry light over. There is a neat lawn, ornamental trees and an additional decked terrace.
Tenancy Details
AVAILABLE ON A 12 MONTH TENANCY
HOLDING DEPOSIT - £200
TENANCY DEPOSIT - £2,884.00 (equivalent to 5 weeks rent)
AVAILABLE FROM - October 2025
Brochures
Brochure 1- COUNCIL TAXA payment made to your local authority in order to pay for local services like schools, libraries, and refuse collection. The amount you pay depends on the value of the property.Read more about council Tax in our glossary page.
- Band: F
- PARKINGDetails of how and where vehicles can be parked, and any associated costs.Read more about parking in our glossary page.
- Garage
- GARDENA property has access to an outdoor space, which could be private or shared.
- Private garden
- ACCESSIBILITYHow a property has been adapted to meet the needs of vulnerable or disabled individuals.Read more about accessibility in our glossary page.
- Ask agent
Dunlop Close, Sayers Common, West Sussex, BN6 9SL
Add an important place to see how long it'd take to get there from our property listings.
__mins driving to your place
Notes
Staying secure when looking for property
Ensure you're up to date with our latest advice on how to avoid fraud or scams when looking for property online.
Visit our security centre to find out moreDisclaimer - Property reference L126822. The information displayed about this property comprises a property advertisement. Rightmove.co.uk makes no warranty as to the accuracy or completeness of the advertisement or any linked or associated information, and Rightmove has no control over the content. This property advertisement does not constitute property particulars. The information is provided and maintained by Marchants, Hassocks. Please contact the selling agent or developer directly to obtain any information which may be available under the terms of The Energy Performance of Buildings (Certificates and Inspections) (England and Wales) Regulations 2007 or the Home Report if in relation to a residential property in Scotland.
*This is the average speed from the provider with the fastest broadband package available at this postcode. The average speed displayed is based on the download speeds of at least 50% of customers at peak time (8pm to 10pm). Fibre/cable services at the postcode are subject to availability and may differ between properties within a postcode. Speeds can be affected by a range of technical and environmental factors. The speed at the property may be lower than that listed above. You can check the estimated speed and confirm availability to a property prior to purchasing on the broadband provider's website. Providers may increase charges. The information is provided and maintained by Decision Technologies Limited. **This is indicative only and based on a 2-person household with multiple devices and simultaneous usage. Broadband performance is affected by multiple factors including number of occupants and devices, simultaneous usage, router range etc. For more information speak to your broadband provider.
Map data ©OpenStreetMap contributors.






