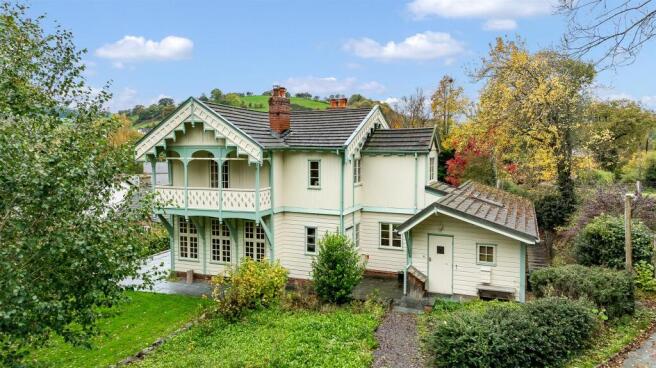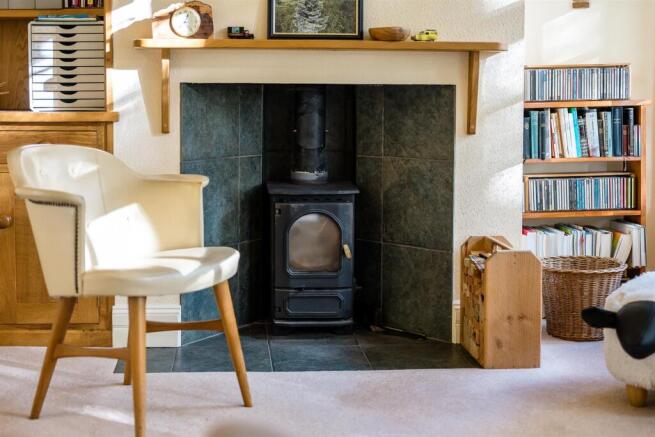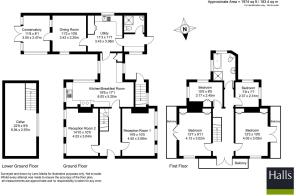
Cae Boncyn Lane, Llanfyllin

- PROPERTY TYPE
House
- BEDROOMS
4
- BATHROOMS
2
- SIZE
1,974 sq ft
183 sq m
- TENUREDescribes how you own a property. There are different types of tenure - freehold, leasehold, and commonhold.Read more about tenure in our glossary page.
Freehold
Key features
- A rare and striking Grade II Listed Scandinavian-style home
- Four bedrooms, two bathrooms and three reception rooms offering versatile and characterful accommodation
- No onward chain
- Beautifully presented interiors combining period timber craftsmanship with tasteful modern comforts
- Set within mature landscaped gardens with lawns, fruit trees, pond
- Peaceful rural setting on the edge of Llanfyllin
Description
Description - Villa Norge is an extraordinary and historically significant property, offering a rare opportunity to acquire a Scandinavian-style timber home of remarkable architectural distinction. Believed to have been imported from Norway in the late 1800s and re-erected on its present site in 1923, the property showcases exceptional craftsmanship throughout, constructed from Scots Pine with intricate decorative detailing and striking chalet-style balconies.
The accommodation is beautifully arranged across two floors, providing a warm and inviting environment ideal for both family living and entertaining. The ground floor comprises a welcoming reception hall leading to three attractive reception rooms, each displaying exposed timber panelling, feature fireplaces and a wealth of period charm. The bespoke kitchen, designed by Kenton Jones of Welshpool, offers a perfect blend of traditional craftsmanship and modern practicality, opening into a light and airy dining area and adjoining conservatory with views over the gardens. A useful utility/boot room, ground floor shower room and access to a cellar complete the ground floor accommodation.
Upstairs, the first floor provides four well-proportioned bedrooms, two of which enjoy access onto decorative wooden balconies that overlook the gardens and surrounding countryside. A family bathroom serves the first floor, fitted in keeping with the property’s style.
Externally, Villa Norge is set within generous and mature gardens that perfectly complement its character. The grounds feature expansive lawns, established trees, a charming pond, and a variety of fruit trees including a heritage Bramley apple believed to be over a century old. A gravelled driveway provides ample parking and turning space, accessed via a gated entrance along a quiet country lane that includes a small ford, adding to the property’s idyllic rural charm.
This exceptional home combines rich history, architectural significance and a beautiful natural setting, all within walking distance of Llanfyllin town centre and its excellent amenities. Rarely does a property of such individuality and provenance come to the market — early viewing is highly recommended.
Outside - Villa Norge stands within beautifully landscaped gardens that perfectly complement its character and setting. The gardens are a true feature of the property, offering a tranquil and private environment with mature lawns, established trees and colourful borders. A small pond, vegetable area and a range of heritage fruit trees — including a notably old Bramley apple and pear — enhance the natural charm and self-sufficiency appeal.
A wrap-around patio provides an excellent space for outdoor dining and entertaining, taking full advantage of the delightful outlook across the gardens and surrounding countryside. The property is approached through a gated entrance onto a gravel driveway with ample space for parking and turning. The setting is peaceful and rural, with the approach along a quiet country lane and a shallow ford nearby, adding to the property’s sense of seclusion and character.
Accommodation - The accommodation at Villa Norge is arranged to take full advantage of its characterful timber construction and generous proportions, offering well-balanced living space that combines charm and practicality.
A welcoming entrance hall sets the tone with exposed timber panelling and doors leading to the principal reception rooms. The sitting room features a wood-burning stove and windows overlooking the gardens, while the drawing room provides a further elegant living space ideal for entertaining, also centred around a feature fireplace. A separate dining room adjoins the conservatory, which enjoys an abundance of natural light and provides lovely views across the gardens.
The bespoke kitchen, designed and fitted by Kenton Jones of Welshpool, is beautifully appointed with a range of hand-crafted units, integrated appliances and ample workspace. It opens conveniently into the dining area, creating a sociable and functional layout ideal for modern family life. A utility/boot room offers useful additional storage and external access, and a ground-floor shower room with WC adds convenience. A door from the hallway also leads down to a practical cellar/storage area.
The first-floor accommodation is equally impressive, with a spacious landing giving access to four comfortable bedrooms, two of which open onto decorative timber balconies that overlook the gardens and surrounding countryside. Each bedroom displays individual charm, while the family bathroom serves the floor and is fitted in keeping with the property’s period style.
Throughout, the property exudes a warm and welcoming atmosphere, with fine attention to detail and craftsmanship rarely seen in homes of this era.
Situation - Villa Norge enjoys a peaceful edge-of-town position on the outskirts of the thriving market town of Llanfyllin, nestled in the picturesque Vyrnwy Valley at the foothills of the Berwyn Mountains. The town offers a welcoming community with a wide range of local amenities including independent shops, cafés, public houses, a doctor’s surgery, dentist, leisure centre and regular local markets.
The surrounding countryside provides outstanding opportunities for outdoor pursuits such as walking, cycling and horse riding, with nearby attractions including Lake Vyrnwy, Pistyll Rhaeadr waterfall and the scenic Tanat Valley. Despite its rural charm, Llanfyllin is well connected, with the larger towns of Oswestry (13 miles), Welshpool (14 miles) and Shrewsbury (29 miles) all within easy reach, while Chester (41 miles) provides wider commercial, leisure and transport links.
Schooling - Llanfyllin offers a highly regarded educational catchment with Llanfyllin Primary School ,High School/Sixth Form which is located within the town and within walking distance of the property. A range of well-respected independent schools are also accessible in the wider area including Moreton Hall and Oswestry School in Oswestry, Ellesmere College, and Shrewsbury School.
Services - We understand that the property has the benefit
of mains water, electric and Drainage.
Tenure - We understand the property is offered for sale Freehold, with vacant possession upon completion.
Local Authority - Powys County Council
County Hall, Llandrindod Wells, Powys, LD1 5LG
Tel: |
Council Tax - We understand the property is registered in Council Tax Band F.
Directions - From the Halls Oswestry office, proceed west on the A483 towards Welshpool. At Llynclys crossroads, turn right onto the A495 signposted for Llanfyllin. Continue through Llansantffraid-ym-Mechain and into Llanfyllin. On entering the town, turn right onto Cae Boncyn Lane and continue for approximately half a mile, where Villa Norge will be found on the right-hand side, identified by a Halls ‘For Sale’ board.
Viewing Arrangements - Strictly by prior appointment with Halls, Oswestry Office:
20 Church Street, Oswestry, Shropshire, SY11 2SP
Tel: | Email:
Anti-Money Laundering (Aml) Checks - We are legally obligated to undertake anti-money laundering checks on all property purchasers. Whilst we are responsible for ensuring that these checks, and any ongoing monitoring, are conducted properly; the initial checks will be handled on our behalf by a specialist company, Movebutler, who will reach out to you once your offer has been accepted. The charge for these checks is £30 (including VAT) per purchaser, which covers the necessary data collection and any manual checks or monitoring that may be required. This cost must be paid in advance, directly to Movebutler, before a memorandum of sale can be issued, and is non-refundable. We thank you for your cooperation.
Brochures
Brochure.pdf- COUNCIL TAXA payment made to your local authority in order to pay for local services like schools, libraries, and refuse collection. The amount you pay depends on the value of the property.Read more about council Tax in our glossary page.
- Ask agent
- PARKINGDetails of how and where vehicles can be parked, and any associated costs.Read more about parking in our glossary page.
- Yes
- GARDENA property has access to an outdoor space, which could be private or shared.
- Yes
- ACCESSIBILITYHow a property has been adapted to meet the needs of vulnerable or disabled individuals.Read more about accessibility in our glossary page.
- Ask agent
Cae Boncyn Lane, Llanfyllin
Add an important place to see how long it'd take to get there from our property listings.
__mins driving to your place
Get an instant, personalised result:
- Show sellers you’re serious
- Secure viewings faster with agents
- No impact on your credit score
Your mortgage
Notes
Staying secure when looking for property
Ensure you're up to date with our latest advice on how to avoid fraud or scams when looking for property online.
Visit our security centre to find out moreDisclaimer - Property reference 34272783. The information displayed about this property comprises a property advertisement. Rightmove.co.uk makes no warranty as to the accuracy or completeness of the advertisement or any linked or associated information, and Rightmove has no control over the content. This property advertisement does not constitute property particulars. The information is provided and maintained by Halls Estate Agents, Oswestry. Please contact the selling agent or developer directly to obtain any information which may be available under the terms of The Energy Performance of Buildings (Certificates and Inspections) (England and Wales) Regulations 2007 or the Home Report if in relation to a residential property in Scotland.
*This is the average speed from the provider with the fastest broadband package available at this postcode. The average speed displayed is based on the download speeds of at least 50% of customers at peak time (8pm to 10pm). Fibre/cable services at the postcode are subject to availability and may differ between properties within a postcode. Speeds can be affected by a range of technical and environmental factors. The speed at the property may be lower than that listed above. You can check the estimated speed and confirm availability to a property prior to purchasing on the broadband provider's website. Providers may increase charges. The information is provided and maintained by Decision Technologies Limited. **This is indicative only and based on a 2-person household with multiple devices and simultaneous usage. Broadband performance is affected by multiple factors including number of occupants and devices, simultaneous usage, router range etc. For more information speak to your broadband provider.
Map data ©OpenStreetMap contributors.









