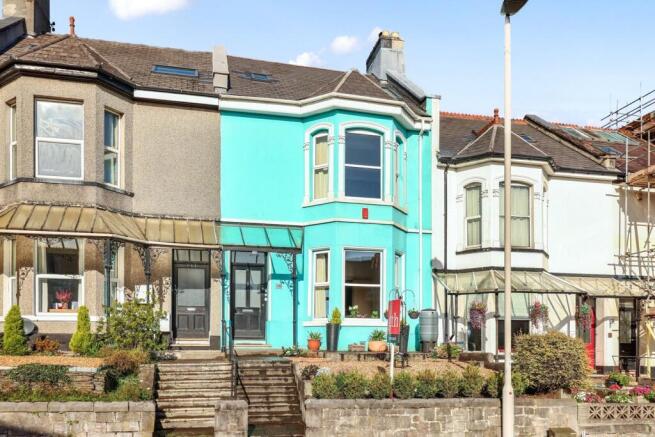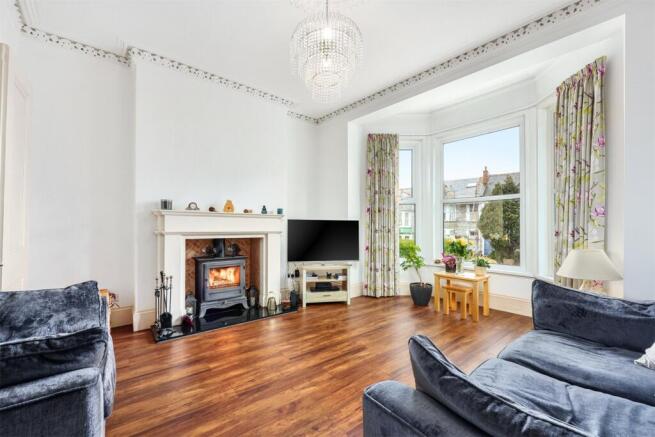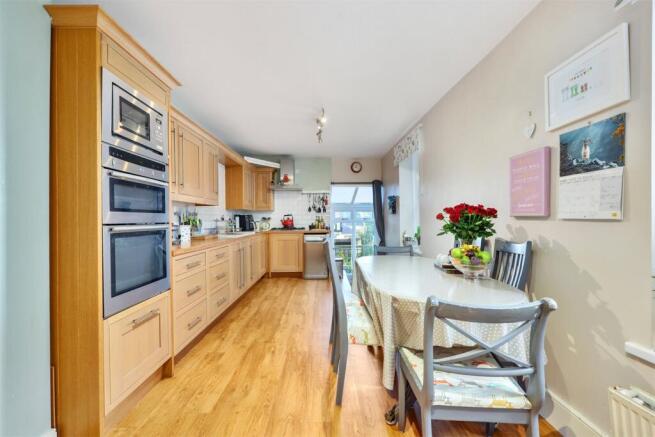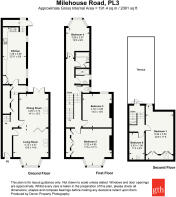
5 bedroom terraced house for sale
Milehouse Road, Plymouth, Devon, PL3

- PROPERTY TYPE
Terraced
- BEDROOMS
5
- BATHROOMS
2
- SIZE
Ask agent
- TENUREDescribes how you own a property. There are different types of tenure - freehold, leasehold, and commonhold.Read more about tenure in our glossary page.
Freehold
Key features
- Substantial Victorian Family Home
- Filled with Stunning Traditional Features
- Very Well Presented Accommodation
- Five Generous Double Bedrooms
- Two Delightful Reception Rooms
- Large Family Kitchen/Breakfast Room
- Modern Bathroom & Separate Shower Room
- Excellent Private Roof Terrace with Views
- Walled Gardens & Gated Parking
Description
DESCRIPTION & OUTSIDE
A fine example of a spacious family home which the Victorian Era is so well known for, this substantial mid-terraced property boasts extensive period features throughout including high ceilings with decorative cornicing and ceiling roses, alongside a pretty traditional newel post and stunning iron balustrades.
Approaching the property from the front, steps lead to the front door alongside an area of garden to pretty veranda providing shelter from the weather. Upon entry into the property an initial entrance vestibule greets you and leads through to the central hallway with attractive traditional staircase and plentiful storage with three separate large under-stairs storage cupboards. Two sizeable and bright reception rooms are nicely interlinked by bi-folding doors, allowing the space to be utilized either as one large open plan room, perfect for entertaining, or two separate rooms with a wonderfully cosy feel. The living room boasts a large bay window to the front allowing for natural light to flood in, and both rooms enjoy modern wood-burning stoves. The dining room also has patio doors leading to the rear garden. At the rear of the property is an expansive kitchen/breakfast room which has been nicely fitted with modern appliances and comprises wall and base units with solid wooden worktops, including integrated ‘Neff’ oven and grill, microwave and gas hob. Space and plumbing is provided for a freestanding slimline dishwasher, as well as fridge and freezer. Steps lead down to the rear where a recently upgraded double glazed porch provides access to the rear garden and a utility space housing the washing machine and tumble dryer.
Taking the stairs to the first floor, a spacious central landing gives access to the accommodation on this level. Spanning the entire width of the home is an impressive master bedroom which boasts large fitted wardrobes, a bay window to the front and a pretty Victorian-style fireplace. Two further double bedrooms are found on this floor, both at the rear and a fantastic size. A modern family bathroom and a modern shower room are also found on the first floor, providing two separate washroom facilities for a large home.
Moving up to the second floor the landing area gives access to two further bedrooms, one being a substantial double room with modern Velux windows and views across the city that could also be used as a games room/family room; alongside another smaller room which still can accommodate a double bed. A door on the half-landing gives access to a unique feature of the home being a large roof-terrace with far reaching views, perfect for entertaining on a summers evening.
At the rear of the property the walled garden has been separated into to two spaces; a spacious patio seating area bordered by a pretty planted area with an assortment of flowers and bushes, alongside another level paved area which has been fitted with a modern electric roller door to the rear service lane, providing secure off-road parking.
SITUATION
Located within walking distance of one of central Plymouth’s most popular communities, the property sits close to Stoke Village which offers its residents a wealth of amenities including shops, restaurants, pubs, cafes and other services. The area is well known for being just a short distance from Plymouth City Centre and its abundance of larger period properties ranging from Georgian townhouses to Victorian Manors. There are a number of popular local parks, including The Blockhouse park along Masterman Road and Victoria Park at Devonport - perfect for those who enjoy the great outdoors or dog walkers. Regular bus services operate through Stoke, linking the area with numerous locations across the city, including Derriford Hospital and the city centre itself. Stoke is also well known for its popular schools, including Stuart Road Primary Academy & Stoke Damerel Community College; both of which currently boast good Ofsted reports. Additionally, both Devonport High School for Boys and Girls are close by and extremely sought after schools across the city.
SERVICES & OUTGOINGS
We understand that mains electric, gas, water and drainage are connected to the property. Gas fired central heating.
Council Tax: Plymouth City Council - Band D
DIRECTIONS
What3words:///fans.terms.soon
ADDITIONAL INFORMATION
Broadband: FTTP—Ultrafast broadband is available—highest available download speed 1600 Mbps, highest available upload speed 115 Mbps. (Openreach).
Mobile Coverage: Available via EE, O2, THREE and VODAFONE. For an indication of specific speeds and supply or coverage in the area we recommend contacting your own provider.
Brochures
Particulars- COUNCIL TAXA payment made to your local authority in order to pay for local services like schools, libraries, and refuse collection. The amount you pay depends on the value of the property.Read more about council Tax in our glossary page.
- Band: D
- PARKINGDetails of how and where vehicles can be parked, and any associated costs.Read more about parking in our glossary page.
- Yes
- GARDENA property has access to an outdoor space, which could be private or shared.
- Yes
- ACCESSIBILITYHow a property has been adapted to meet the needs of vulnerable or disabled individuals.Read more about accessibility in our glossary page.
- Ask agent
Milehouse Road, Plymouth, Devon, PL3
Add an important place to see how long it'd take to get there from our property listings.
__mins driving to your place
Get an instant, personalised result:
- Show sellers you’re serious
- Secure viewings faster with agents
- No impact on your credit score

Your mortgage
Notes
Staying secure when looking for property
Ensure you're up to date with our latest advice on how to avoid fraud or scams when looking for property online.
Visit our security centre to find out moreDisclaimer - Property reference IVB250230. The information displayed about this property comprises a property advertisement. Rightmove.co.uk makes no warranty as to the accuracy or completeness of the advertisement or any linked or associated information, and Rightmove has no control over the content. This property advertisement does not constitute property particulars. The information is provided and maintained by Greenslade Taylor Hunt, Ivybridge. Please contact the selling agent or developer directly to obtain any information which may be available under the terms of The Energy Performance of Buildings (Certificates and Inspections) (England and Wales) Regulations 2007 or the Home Report if in relation to a residential property in Scotland.
*This is the average speed from the provider with the fastest broadband package available at this postcode. The average speed displayed is based on the download speeds of at least 50% of customers at peak time (8pm to 10pm). Fibre/cable services at the postcode are subject to availability and may differ between properties within a postcode. Speeds can be affected by a range of technical and environmental factors. The speed at the property may be lower than that listed above. You can check the estimated speed and confirm availability to a property prior to purchasing on the broadband provider's website. Providers may increase charges. The information is provided and maintained by Decision Technologies Limited. **This is indicative only and based on a 2-person household with multiple devices and simultaneous usage. Broadband performance is affected by multiple factors including number of occupants and devices, simultaneous usage, router range etc. For more information speak to your broadband provider.
Map data ©OpenStreetMap contributors.





