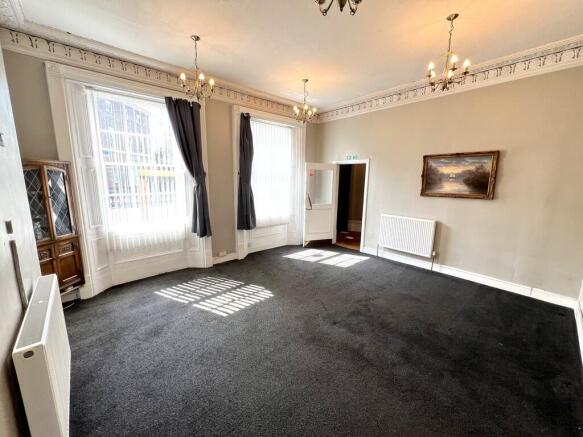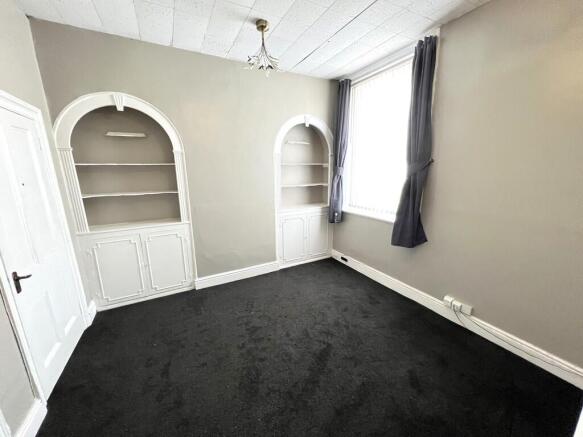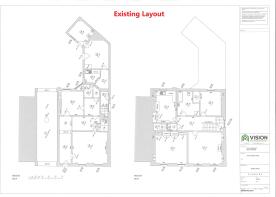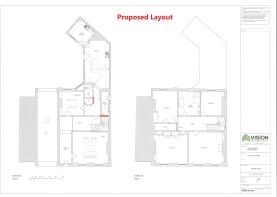KING'S LYNN - MIXED Commercial & Residential Premises with PLANNING for Residential Conversion
- PROPERTY TYPE
Land
- SIZE
Ask agent
Key features
- Existing use - MIXED COMMERCIAL with large, 2 bedroom residential APARTMENT above (separate access)
- Potential to convert to a 4 bedroom dwelling with benefit of yard & off-road parking in convenient t
- Prominent Grade II Listed, late Georgian Premises
Description
Description 25 London Road is a Grade II Listed late Georgian former private dwelling which was converted into a bank with manager' accommodation above. More recently the premises has been used as offices and by a local firm of undertakers. There is a particularly spacious two bedroom flat to the first floor with independent access at the side from London Road.
PLANNING FOR RESIDENTIAL CONVERSION The property has the benefit of planning permission & listed building consent for conversion of the property to a single residential 4 bedroom, 2 bathroom dwelling.
Grant of Planning Ref: 25/01197/F
Grant of Listed Building Consent Ref: 25/0198/LB
Please see attached to these particulars proposed plans & permissions. Any CIL obligations (if applicable) are the responsibility of the purchaser.
Current Accommodation Ground Floor - Commercial - NIA c.906 sq.ft
Canopy porch with entrance door to;
Hallway
Front Office 17' 6" x 15' 10" (5.33m x 4.83m)
Rear Office 11' 10" x 10' 11" (3.61m x 3.33m)
Rear Internal Hallway
WC
Kitchen
Rear Store 1 14' 1" x 12' (4.29m x 3.66m)
Rear Store 2 10' x 9' 2" (3.05m x 2.79m)
Residential Flat - NIA c. 1,200 sq.ft.
Ground Floor Entrance & Hallway. Stairs to;
First Floor Landing
Living Room 16' 8" x 15' 7" (5.08m x 4.75m)
Breakfast Kitchen 15' 6" x 9' 8" (4.72m x 2.95m)
Bedroom 1 15' 7" x 14' 9" (4.75m x 4.5m)
Bedroom 2 11' 8" x 10' 3" (3.56m x 3.12m)
Bathroom
Parking, Access & Right of Way There is vehicular parking available in the rear, hard surfaced yard. This area can be accessed via the coaching archway off London Road, or via the understood vehicular right of way from Hospital Walk over the neighbouring premises at the rear. That same neighbour has a pedestrian access down the right hand side to access adjoining courtyard garden.
Business Rates & Council Tax 25 London Road - RV £5,000
N.B. At the present time Rateable Values below £12,000 benefit from 100% Small Business Rates Relief.
25a London Road - Council Tax Band B
Services All main services are understood to be available. Applicants must make their own enquiries of the relevant authorities. These services and related appliances have not been tested.
VAT The purchase price is quoted net of VAT, if applicable.
Viewing Further details and arrangements for viewing may be obtained from LANDLES.
Negotiations All negotiations in respect of this property are to be carried out strictly via the Agents, LANDLES.
Tenure Freehold
EPC 25 London Road - F
25a London Road - D
Plans & Drawings attached herewith are reproduced with the permission of the planning consultant. These are for illustrative purposes only.
Anti-Money Laundering Directive Prospective purchasers will be required to provide the usual PROOF OF IDENTITY documents at the stage of agreeing a subject to contract sale.
OFFER REFERENCING Applicants who wish to put forward subject to contract offers agree to the selling agents, LANDLES, making the usual enquiries in respect of chain checking, to provide evidence of a lenders mortgage application in principal note, and to provide proof of funds on request, etc.
Privacy Statement The LANDLES Privacy Statement is available to view online or upon request.
SUBJECT TO CONTRACT ALL NEGOTIATIONS IN RESPECT OF THIS PROPERTY REMAIN SUBJECT TO CONTRACT AT ALL TIMES. Please read the IMPORTANT NOTES included on these Particulars.
IMPORTANT NOTES LANDLES for themselves and for the Vendors or Lessors of this property whose Agents they are give notice that (i) the particulars are produced in good faith and are set out as a general guide only do not constitute any part of a contract and LANDLES accepts no responsibility for any error omission or mis-statement in these particulars (ii) no person in the employment of LANDLES has any authority to make or give any representation or warranty whatever in relation to this property (iii) any plans produced on these particulars are for illustrative purposes only and are not to scale, any area or other measurements stated are subject to measured survey (iv) unless specifically referred to in these particulars any chattels, garden furniture or statuary, equipment, trade machinery or stock, fittings etc is excluded from the sale or letting whether appearing in images or not (v) Applicants should make their own independent enquiries into current USE or past use of the property, any necessary permissions for use and occupation and any potential uses that may be required (vi) all prices and rents are quoted subject to contract and NET of VAT unless otherwise stated (vii) the Agents take no responsibility for any costs applicants may incur in viewing the property, making enquiries or submitting offers (viii) any EPC indicated in these particulars is produced independently of LANDLES and no warranty is given or implied as to its accuracy or completeness.
Brochures
PDF ParticularsEnergy Performance Certificates
EPC Front PageKING'S LYNN - MIXED Commercial & Residential Premises with PLANNING for Residential Conversion
NEAREST STATIONS
Distances are straight line measurements from the centre of the postcode- Kings Lynn Station0.4 miles



Notes
Disclaimer - Property reference 100458002071. The information displayed about this property comprises a property advertisement. Rightmove.co.uk makes no warranty as to the accuracy or completeness of the advertisement or any linked or associated information, and Rightmove has no control over the content. This property advertisement does not constitute property particulars. The information is provided and maintained by Landles, Kings Lynn. Please contact the selling agent or developer directly to obtain any information which may be available under the terms of The Energy Performance of Buildings (Certificates and Inspections) (England and Wales) Regulations 2007 or the Home Report if in relation to a residential property in Scotland.
Map data ©OpenStreetMap contributors.






