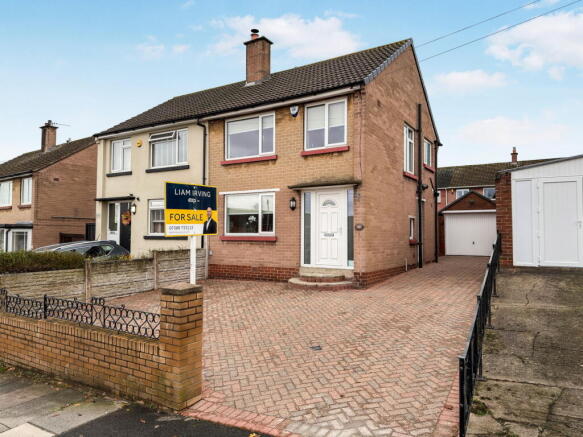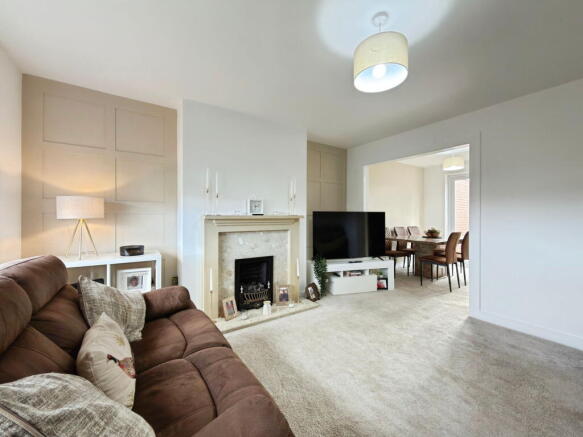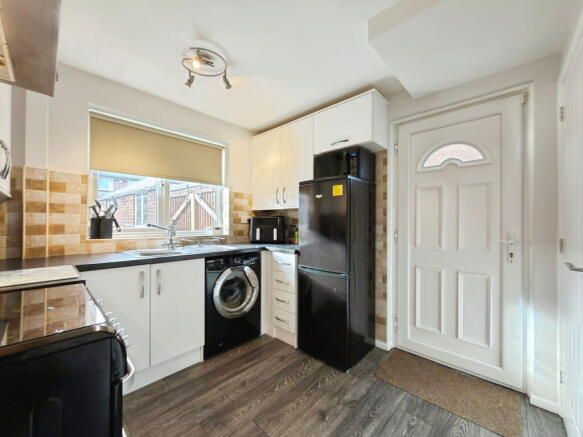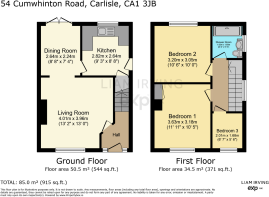3 bedroom semi-detached house for sale
Cumwhinton Road, Carlisle, CA1 3JB

- PROPERTY TYPE
Semi-Detached
- BEDROOMS
3
- BATHROOMS
1
- SIZE
Ask agent
- TENUREDescribes how you own a property. There are different types of tenure - freehold, leasehold, and commonhold.Read more about tenure in our glossary page.
Freehold
Key features
- Desirable Three-Bedroom Semi-Detached Home
- Ideal Upsize Solution For Families Or Professionals
- Move-In Ready With UPVC Double Glazing And Gas Central Heating
- Spacious Lounge With Gas Fire And Decorative Wooden Panelling
- Open-Plan Flow From Lounge To Dining Area — Perfect For Entertaining
- South-Facing, Low-Maintenance Rear Garden With Patio Terrace
- Private Driveway Parking Plus Detached Single Garage (Power/Storage Potential)
- Three Well-Proportioned Bedrooms — Two Doubles Plus Versatile Single/Home Office
- Bus Routes From The Door And Swift Access To M6 (J42) And City Centre
- QUOTE LI0465
Description
Set in one of Carlisle’s most desirable locations, this charming three-bedroom semi-detached home on Cumwhinton Road blends classic kerb appeal with modern-day comfort, offering an easy, move-straight-in lifestyle that’s ideal for families and professionals alike. With uPVC double glazing, gas central heating, and a host of thoughtful touches throughout, the property delivers the space, practicality and location buyers love — all wrapped up in a home that feels instantly welcoming the moment you step inside - QUOTE LI0465.
Occupying a fantastic plot, Number 54 offers genuine scope to grow with you.
There’s excellent potential to extend or reconfigure (subject to the relevant planning permission), creating an exciting opportunity to add value over time while enjoying the superb accommodation exactly as it is today.
Outside, a low-maintenance south-facing rear garden, private driveway parking, and a detached single garage complete a very compelling picture — this could be your perfect upsize solution.
A welcoming entrance hall sets the tone, providing plenty of room to greet family and friends and connecting the principal spaces with ease.
The lounge is both spacious and inviting, anchored by a gas fire that adds warmth and character, with decorative wooden panelling flanking the chimney breast for a subtle, stylish focal point. The room flows naturally into the dining area, creating an open, social footprint that works beautifully for everyday living and weekend entertaining.
The kitchen sits conveniently off the dining area, making mealtimes effortless. Well-planned with generous work surfaces, good storage and space for your essential appliances, it’s a practical workspace that also enjoys a lovely outlook across the rear garden — perfect for keeping an eye on the children while you prep supper.
In warmer months, throw open the French doors from the dining area to the patio and enjoy relaxed indoor–outdoor living; the south-facing aspect means you’ll follow the sun from lunch through to evening.
Upstairs, the first floor continues to impress with three well-proportioned bedrooms offering calm, comfortable retreats.
Two are good doubles, providing plenty of space for wardrobes and furniture, while the third makes a versatile single — ideal as a nursery, child’s room, dressing room or home office.
Serving the first-floor bedrooms is a recently fitted, contemporary shower room, finished with high-quality fixtures and fittings for a crisp, hotel-style start to your day.
Externally, both front and rear gardens are designed for ease, with smart block paving adding polish and keeping maintenance to a minimum.
The driveway offers generous off-road parking and leads to the detached single garage, a valuable bonus whether you need secure storage, a hobby/workshop space, or room for bikes and outdoor gear.
The south-facing rear garden is a real highlight — a bright, private space with a patio terrace that’s perfect for alfresco dining, barbecues and lazy weekends in the sun.
The location is superb.
Positioned on the southern fringe of the city, you have bus routes from the door, swift access to the M6 (J42), and a wealth of amenities and well-regarded schools close by. Add it all together and you have a home that offers comfort today, potential for tomorrow and a lifestyle that’s hard to beat — a smart move for buyers who want space, convenience and a coveted address.
Tenure - Freehold
Council Tax Band - B
EPC Rating - D
Misrepresentation Act 1967 - These particulars, whilst believed to be accurate, are set out for guidance only and do not constitute any part of an offer or contract - intending purchasers should not rely on them as statements or representations of fact but must satisfy themselves by inspection or otherwise as to their accuracy. All electrical appliances mentioned in these details have not been tested and therefore cannot be guaranteed to be in working order.
- COUNCIL TAXA payment made to your local authority in order to pay for local services like schools, libraries, and refuse collection. The amount you pay depends on the value of the property.Read more about council Tax in our glossary page.
- Band: B
- PARKINGDetails of how and where vehicles can be parked, and any associated costs.Read more about parking in our glossary page.
- Yes
- GARDENA property has access to an outdoor space, which could be private or shared.
- Yes
- ACCESSIBILITYHow a property has been adapted to meet the needs of vulnerable or disabled individuals.Read more about accessibility in our glossary page.
- Ask agent
Cumwhinton Road, Carlisle, CA1 3JB
Add an important place to see how long it'd take to get there from our property listings.
__mins driving to your place
Get an instant, personalised result:
- Show sellers you’re serious
- Secure viewings faster with agents
- No impact on your credit score
Your mortgage
Notes
Staying secure when looking for property
Ensure you're up to date with our latest advice on how to avoid fraud or scams when looking for property online.
Visit our security centre to find out moreDisclaimer - Property reference S1501357. The information displayed about this property comprises a property advertisement. Rightmove.co.uk makes no warranty as to the accuracy or completeness of the advertisement or any linked or associated information, and Rightmove has no control over the content. This property advertisement does not constitute property particulars. The information is provided and maintained by eXp UK, North West. Please contact the selling agent or developer directly to obtain any information which may be available under the terms of The Energy Performance of Buildings (Certificates and Inspections) (England and Wales) Regulations 2007 or the Home Report if in relation to a residential property in Scotland.
*This is the average speed from the provider with the fastest broadband package available at this postcode. The average speed displayed is based on the download speeds of at least 50% of customers at peak time (8pm to 10pm). Fibre/cable services at the postcode are subject to availability and may differ between properties within a postcode. Speeds can be affected by a range of technical and environmental factors. The speed at the property may be lower than that listed above. You can check the estimated speed and confirm availability to a property prior to purchasing on the broadband provider's website. Providers may increase charges. The information is provided and maintained by Decision Technologies Limited. **This is indicative only and based on a 2-person household with multiple devices and simultaneous usage. Broadband performance is affected by multiple factors including number of occupants and devices, simultaneous usage, router range etc. For more information speak to your broadband provider.
Map data ©OpenStreetMap contributors.




