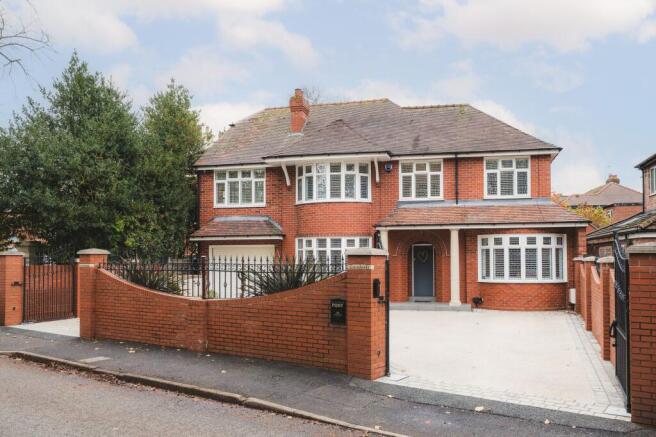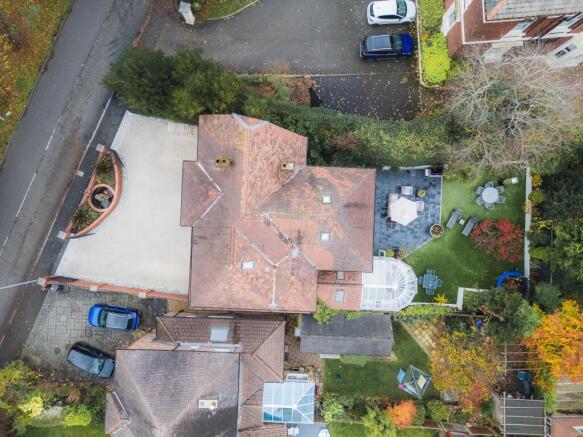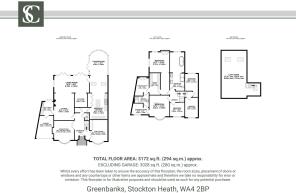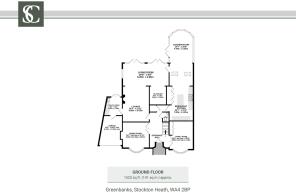5 bedroom detached house for sale
80 Ackers Road, Stockton Heath, WA4 2BP

- PROPERTY TYPE
Detached
- BEDROOMS
5
- BATHROOMS
3
- SIZE
3,172 sq ft
295 sq m
Key features
- Watch the video tour of Greenbanks
- Elegant detached period home combining 1900s character with modern family comfort
- Quiet, secluded position in one of Stockton Heath’s most desirable residential pockets
- Graceful façade with bay windows, stepped brick arch and columned portico entrance
- Multiple reception rooms offering flexibility and flow
- Large, versatile second floor offering scope for playroom, office or hobby space
- Mediterranean-inspired garden with white walls, palms and low-maintenance design for relaxed outdoor living
- 3028sqft of accommodation
Description
Greenbanks, 80 Ackers Road, Stockton Heath, WA4 2BP
Spacious, secluded and perfectly placed for Stockton Heath’s standout schools: just three of the outstanding qualities that place Greenbanks at the top of the running order when it comes to everything a modern family looks for in a forever home.
Set behind a sweeping red-brick boundary wall topped with black iron railings, Greenbanks is approached through large electric gates with two entrances. Beyond them is an impressive resin-shingle driveway, centred around a feature fountain and raised planted border, with ample space to comfortably park four cars.
Graceful bay windows and a stepped brick arch above the front door are evocative of the home’s distinctive 1900s era. Extended and updated over the years, with five bedrooms, bountiful bathrooms and versatile living space on the ground floor, Greenbanks is the consummate family home – for children of all ages.
With walks along the peaceful Bridgewater Canal close by, No. 80’s setting offers a perfect balance of setting; with easy motorway links alongside gentle walks to Grappenhall and into Stockton Heath.
OWNER QUOTE: “People often describe the home as a Tardis.”
A warm welcome
From the grandeur of the columned portico, where sandstone pillars frame the original front door, the entrance opens into a broad, bright and welcoming hall. Panelling rises up the original staircase, while a calm, collected atmosphere settles through the decorative palette of creams and whites.
Double doors to the right open to a living room, restful, calm and versatile, with light flowing in through a bow window to the front.
Across the entrance hall, another set of double doors open to the dining room, where an open fire infuses warmth, and light streams in through the bow window overlooking trees. Soothing shades of grey and white create a soft, minimal and contemporary feel.
Freshen up in the downstairs WC with elegant tiling and a cleverly angled vanity unit wash basin and heated towel radiator, tucked away beneath the stairs, before stepping through to the family lounge.
Space for all
The ultimate family room, wooden flooring stretches out underfoot in the lounge where an inset fire sets a warm, calm and contemporary mood within a light grey feature wall with contrasting shades of deeper charcoal grey to the sides. A large room, at the far end, an alcove creates a ready-made play corner where children can play within earshot, while toys remain out of view.
OWNER QUOTE: “We love the family space; you can see the garden and it has a cosy feel.
OWNER QUOTE: “The whole house has a warmth, there is plenty of space for everyone. Everywhere connects, yet there is also separation.”
Off the lounge, the modern utility room offers access out to the side garden for airing laundry, and also through to the garage.
Ahead, the vast lounge stretches back into a piano corner, where arched French doors open out to the Mediterranean inspired garden.
Sociable hub
Follow the effortless flow of the home through to a spacious orangery, flooded with wraparound light and offering direct access to the garden. Versatile and adaptable, this room is ideal for gatherings, flowing off from the sociable kitchen and perfect for buffets.
OWNER QUOTE: “Whenever children meet up with friends they always end up in kitchen, I think everybody’s party ends up in a kitchen…”
Ease and practicality lie at the heart of the kitchen, with an abundance of storage, great flow and everything accessibly tucked away in larder cupboards. With space to sit and chat at the central island breakfast bar, socialise whilst cooking dinner on the double AEG oven and five burner hob with wok middle ring and large extractor.
Other appliances include a dishwasher, full, double height larder fridge and double height larder freezer. With shelves and cupboards throughout, this light, refined and wholly relaxing space is the natural heart of the home.
Soak and slumber
Reconnecting with the entrance hall, take the bifurcating stairs up to the first-floor landing, turning right at the divide to discover the first of the five bedrooms overlooking the front.
Next door, a second double bedroom also awaits, carpeted in grey and with ample space for wardrobes.
Family size bathroom
Returning to the stairs, turn left up to a separate wing, where the family bathroom spans out over two sections. Honed for family life, there is ample space around the wide twin wash basins for the morning toothbrushing huddle and a freestanding tub in the back section ideal for scooping two or three children in and out before they’re bundled up in towels, plucked warm from the heated ladder radiator. A separate double shower is also perfect for a morning spritz.
Turning right, built-in mirrored wardrobes lead to the peaceful and private master bedroom, dressed in earthy neutral tones, where twin French doors open to Juliet balconies, inviting the garden views in. Above, there is provision to create a mezzanine level.
Step through from this bedroom into a dressing room brimming with storage of every kind, and connecting through into a second dressing room, again with French doors.
From the dressing room, spa-style luxury awaits in the Jack ‘n’ Jill bathroom, furnished with walk-in shower, modern WC and wash basin alongside a heated towel radiator.
Connecting to the Jack ‘n’ Jill bathroom is a further dressing room and double bedroom, highlighting the expansive versatility of life at Greenbanks.
Back on the landing, a fifth bedroom looks out over the tree lined road opposite.
Stairs lead up to a second floor, brimming with possibility and potential. Currently serving as a large storage space, this expansive level could serve as a playroom or even a hobby room, with light streaming in through Velux windows.
Garden
Styled with a Mediterranean feel, white walls, palms and an ornamental Chinese maple that burns crimson in autumn, create a relaxed vibe amplified by the artificial grass and low borders for easy upkeep.
Secluded and sunny, the garden comes alive with robins, bird song and the odd squirrel darting through the trees, and at night it glows softly when lit, with peaceful views down from the Juliet balcony.
Zoned for relaxation and play, there is plenty of space for the obligatory trampolines and ball games, without intruding on the peaceful adult patios, perfect for barbecues and pizza nights.
Out and about
Set back in a quiet pocket of Stockton Heath, Greenbanks balances calm with convenience.
Set out for a stroll along the nearby Bridgewater Canal, offering miles of easy walks, while the village is a ten-minute stroll for the park and day-to-day essentials, while closer to home, the pond is only two minutes from the door.
Stockton Heath centre is close by for restaurants, cafés and independents, while Lymm and Altrincham are within simple reach by car or on the local bus route. Stockton Heath, with its genuinely easy-going, sociable vibe is perfectly placed for a catch up, glass of wine and nibbles with friends at Corks Out, or a wander between the brasseries, florists and independents.
Everyday shopping is easy to pick up at M&S Food, Sainsbury’s Local, Costa and Starbucks, with boutiques, bakers, Pizza Express and Saffie’s for a quick sandwich all within the same stroll.
In the catchment area for Bridgewater High School, families are well served here with two primaries in the village, Lymm High School in easy reach and straightforward links to the independent schools in Altrincham. A friendly, grounded community, look out for charity car washes run by the local fire station.
A home that expands to fit every stage of life, with room for growing children and older relatives and even the option to carve out a quiet sitting room for a grandparent overlooking the garden, Greenbanks is a sociable, warm and welcoming home where families grow and memories are made.
OWNER QUOTE: “It’s always been such a happy, sociable home.”
Disclaimer
The information Storeys of Cheshire has provided is for general informational purposes only and does not form part of any offer or contract. The agent has not tested any equipment or services and cannot verify their working order or suitability. Buyers should consult their solicitor or surveyor for verification. Photographs shown are for illustration purposes only and may not reflect the items included in the property sale. Please note that lifestyle descriptions are provided as a general indication. Regarding planning and building consents, buyers should conduct their own enquiries with the relevant authorities. All measurements are approximate. Properties are offered subject to contract, and neither Storeys of Cheshire nor its employees or associated partners have the authority to provide any representations or warranties.
EPC Rating: C
Brochures
Greenbanks Brochure- COUNCIL TAXA payment made to your local authority in order to pay for local services like schools, libraries, and refuse collection. The amount you pay depends on the value of the property.Read more about council Tax in our glossary page.
- Band: F
- PARKINGDetails of how and where vehicles can be parked, and any associated costs.Read more about parking in our glossary page.
- Yes
- GARDENA property has access to an outdoor space, which could be private or shared.
- Yes
- ACCESSIBILITYHow a property has been adapted to meet the needs of vulnerable or disabled individuals.Read more about accessibility in our glossary page.
- Ask agent
80 Ackers Road, Stockton Heath, WA4 2BP
Add an important place to see how long it'd take to get there from our property listings.
__mins driving to your place
Get an instant, personalised result:
- Show sellers you’re serious
- Secure viewings faster with agents
- No impact on your credit score
Your mortgage
Notes
Staying secure when looking for property
Ensure you're up to date with our latest advice on how to avoid fraud or scams when looking for property online.
Visit our security centre to find out moreDisclaimer - Property reference da05e669-3707-4ae8-94e1-ed3530d420b9. The information displayed about this property comprises a property advertisement. Rightmove.co.uk makes no warranty as to the accuracy or completeness of the advertisement or any linked or associated information, and Rightmove has no control over the content. This property advertisement does not constitute property particulars. The information is provided and maintained by Storeys of Cheshire, Cheshire. Please contact the selling agent or developer directly to obtain any information which may be available under the terms of The Energy Performance of Buildings (Certificates and Inspections) (England and Wales) Regulations 2007 or the Home Report if in relation to a residential property in Scotland.
*This is the average speed from the provider with the fastest broadband package available at this postcode. The average speed displayed is based on the download speeds of at least 50% of customers at peak time (8pm to 10pm). Fibre/cable services at the postcode are subject to availability and may differ between properties within a postcode. Speeds can be affected by a range of technical and environmental factors. The speed at the property may be lower than that listed above. You can check the estimated speed and confirm availability to a property prior to purchasing on the broadband provider's website. Providers may increase charges. The information is provided and maintained by Decision Technologies Limited. **This is indicative only and based on a 2-person household with multiple devices and simultaneous usage. Broadband performance is affected by multiple factors including number of occupants and devices, simultaneous usage, router range etc. For more information speak to your broadband provider.
Map data ©OpenStreetMap contributors.





