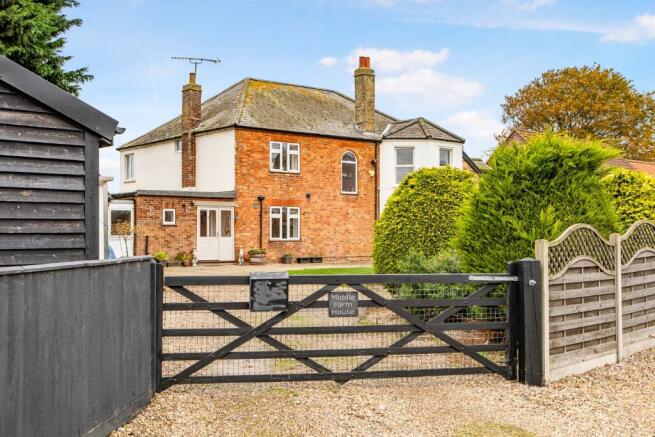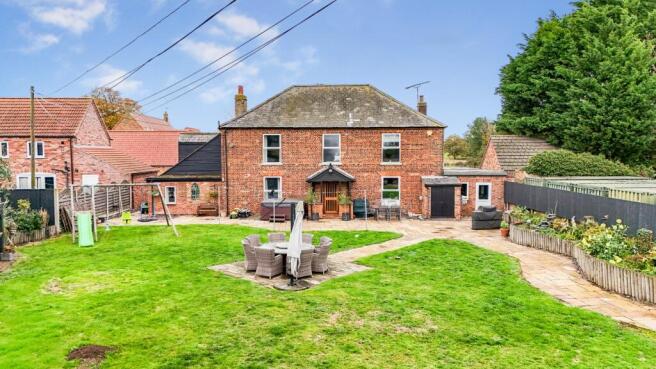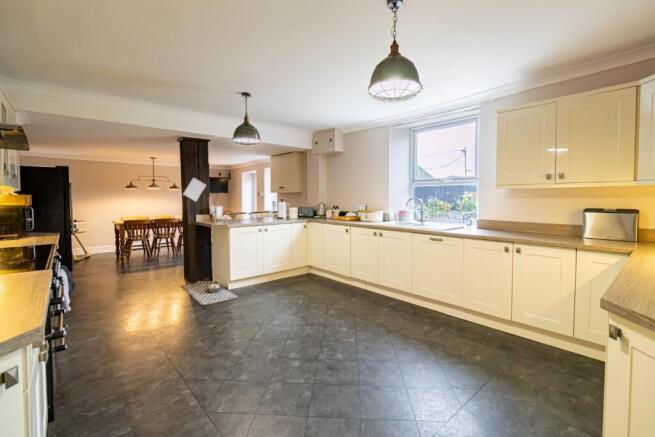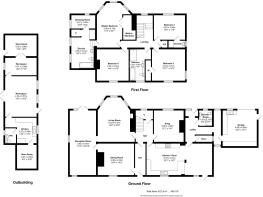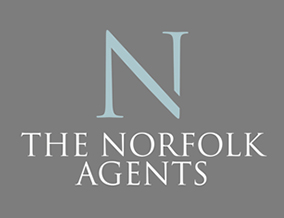
Saxon Way, Wormegay, King's Lynn, Norfolk, PE33

- PROPERTY TYPE
Farm House
- BEDROOMS
4
- BATHROOMS
4
- SIZE
Ask agent
- TENUREDescribes how you own a property. There are different types of tenure - freehold, leasehold, and commonhold.Read more about tenure in our glossary page.
Freehold
Key features
- CHARMING FOUR-BEDROOM PERIOD HOME WITH AROUND 4,500 SQ. FT. OF ACCOMMODATION INCLUDING OUTBUILDING
- SUPERB 30FT KITCHEN/DINING ROOM, PERFECT FOR FAMILY LIVING AND ENTERTAINING
- THREE ELEGANT RECEPTION ROOMS, EACH WITH ATTRACTIVE FEATURE FIREPLACES
- SPACIOUS MASTER SUITE WITH WALK-IN WARDROBE, DRESSING AREA AND ENSUITE BATHROOM
- FLEXIBLE ADDITIONAL RECEPTION ROOM IDEAL AS A GAMES ROOM, GYM OR HOME OFFICE
- SUBSTANTIAL OUTBUILDING WITH KITCHEN AND CLOAKROOM, IDEAL FOR BUSINESS USE OR CONVERSION (STP)
- ENCLOSED FRONT AND REAR GARDENS WITH SEATING AREAS, RAISED BEDS, LOG STORE AND BOILER HOUSE
- PRIVATE DRIVEWAY, AMPLE OFF-ROAD PARKING AND SINGLE GARAGE WITH UTILITY AREA
Description
- COUNCIL TAXA payment made to your local authority in order to pay for local services like schools, libraries, and refuse collection. The amount you pay depends on the value of the property.Read more about council Tax in our glossary page.
- Band: F
- PARKINGDetails of how and where vehicles can be parked, and any associated costs.Read more about parking in our glossary page.
- Garage
- GARDENA property has access to an outdoor space, which could be private or shared.
- Private garden
- ACCESSIBILITYHow a property has been adapted to meet the needs of vulnerable or disabled individuals.Read more about accessibility in our glossary page.
- Ask agent
Energy performance certificate - ask agent
Saxon Way, Wormegay, King's Lynn, Norfolk, PE33
Add an important place to see how long it'd take to get there from our property listings.
__mins driving to your place
Get an instant, personalised result:
- Show sellers you’re serious
- Secure viewings faster with agents
- No impact on your credit score

Your mortgage
Notes
Staying secure when looking for property
Ensure you're up to date with our latest advice on how to avoid fraud or scams when looking for property online.
Visit our security centre to find out moreDisclaimer - Property reference THN_THN_LFSYCL_911_1041461390. The information displayed about this property comprises a property advertisement. Rightmove.co.uk makes no warranty as to the accuracy or completeness of the advertisement or any linked or associated information, and Rightmove has no control over the content. This property advertisement does not constitute property particulars. The information is provided and maintained by The Norfolk Agents, Kings Lynn. Please contact the selling agent or developer directly to obtain any information which may be available under the terms of The Energy Performance of Buildings (Certificates and Inspections) (England and Wales) Regulations 2007 or the Home Report if in relation to a residential property in Scotland.
*This is the average speed from the provider with the fastest broadband package available at this postcode. The average speed displayed is based on the download speeds of at least 50% of customers at peak time (8pm to 10pm). Fibre/cable services at the postcode are subject to availability and may differ between properties within a postcode. Speeds can be affected by a range of technical and environmental factors. The speed at the property may be lower than that listed above. You can check the estimated speed and confirm availability to a property prior to purchasing on the broadband provider's website. Providers may increase charges. The information is provided and maintained by Decision Technologies Limited. **This is indicative only and based on a 2-person household with multiple devices and simultaneous usage. Broadband performance is affected by multiple factors including number of occupants and devices, simultaneous usage, router range etc. For more information speak to your broadband provider.
Map data ©OpenStreetMap contributors.
