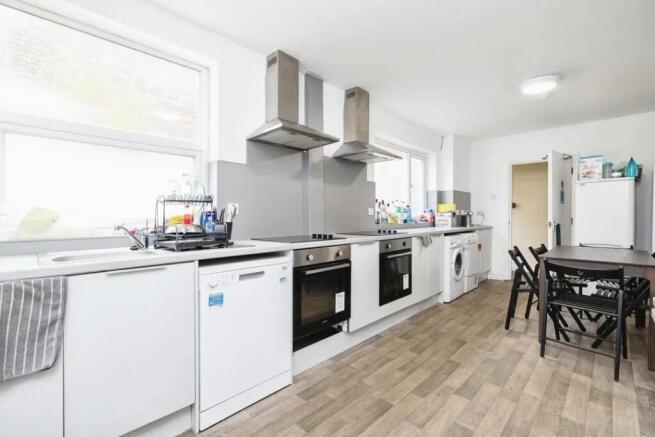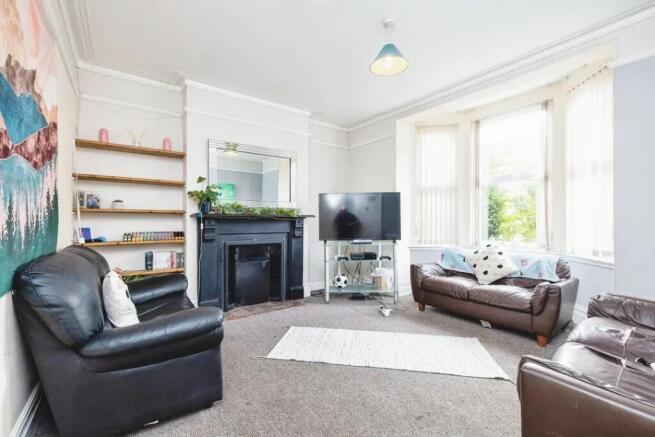7 bedroom house of multiple occupation for sale
West Parade, Lincoln, LN1

- PROPERTY TYPE
House of Multiple Occupation
- BEDROOMS
7
- BATHROOMS
2
- SIZE
1,905 sq ft
177 sq m
- TENUREDescribes how you own a property. There are different types of tenure - freehold, leasehold, and commonhold.Read more about tenure in our glossary page.
Freehold
Key features
- Excellent HMO Investment Opportunity
- 7-Bed, 2-Bath + WC
- Within Walking Distance to University of Lincoln & City Centre
- Potential To Add Value With An Additional Bedroom
- Internal Space: 177 m2 / 1,905 ft2
- Market Rent: £3,675pcm
- Projected Monthly Cashflow: £1,257.50
- Gross Yield: 12.6%
- ROI: 11.6%
- Join our Investor Clubhouse for 24-hour early access to investment properties and get exclusive alerts on price reductions before they hit the open market
Description
The property boasts approximately 177m2 / 1,905ft2 with 7 generously-sized bedrooms, each providing comfortable and private living space for residents. These rooms are designed to suit a variety of tenants, making this home an attractive option for both students and working professionals alike. Though we would recommend continuing with the current student let strategy.
Based on 75% LTV with a 6% interest rate and taking buying costs into account (including the buyers fee) the projected cashflow of £1,257.50 per month, yield of 12.6% and ROI of 11.6% presents a strong investment proposition, enhanced by its great condition and appeal to investors seeking both strong returns and long-term capital growth.
This interwar property combines timeless character with modern appeal. A bright vestibule with tiled flooring welcomes you, flowing into a hallway that showcases coving and an arch with decorative corbels, highlighting the home's period charm.
The living room is bright and welcoming, featuring a bay window with vertical blinds that provide both abundant natural daylight and tenant privacy. Carpeted and neutrally decorated in off-white with a grey feature wall, it includes a decorative fireplace, three sofas, TV on a stand, wall mirror, and built-in shelving, providing a comfortable, attractive communal space ideal for tenants.
The ground floor bedroom is generously sized, bright and neutrally decorated, carpeted, and fitted with curtains. It is furnished with a double bed, wardrobe, chest of drawers, desk, chair, and shelves, providing a comfortable and practical space - ideal for student tenants.
The long and spacious kitchen and living area is well-configured for cooking and entertaining, featuring a modern dining area with a black table and bench. Fitted four years ago, the kitchen boasts a contemporary design with white cupboards, silver handles, light grey worktops and splashbacks, providing ample workspace. It is well-equipped with two fridge/freezers plus an additional fridge, one washing machine, a tumble dryer, a dishwasher, microwave, two hobs, and two electric fan ovens.
The property requires some minor works to achieve full compliance with HMO fire safety regulations (see slide 10). It is equipped with a professionally installed fire alarm system, fire doors, and a fire blanket in the kitchen.
The downstairs bathroom, located at the rear of the property features two vanity sinks, a toilet with an additional sink cleverly hidden behind a door, and a shower featuring low -maintenance wall panels and a glass shower door.
The upstairs landing and hallway feature grey carpeting and off-white walls, creating a bright and modern atmosphere. The first-floor W/C and bathroom have laminate flooring, neutral décor, and wall mirrors. The bathroom has white tiles and includes a bath with an over-bath shower and curtain. The Baxi combi boiler, installed in 2021, is neatly housed in a cupboard within the bathroom.
The first-floor bedrooms comprise two spacious rooms and a smaller front bedroom, all bright, neutrally decorated, and carpeted, with fitted curtains. Each room is furnished with a double bed, wardrobe, drawers, desk, chair, and shelves, providing a comfortable and practical space for tenants.
On the half landing leading up to the second floor there is a handy shared storage cupboard with wall hooks and shelves.
The three second-floor bedrooms are neutral in decor and furnished with a double bed, wardrobe, desk, chair, drawers, wall mirror, and curtains.
External to the property, the outside rear garden is fully paved, offering a low-maintenance outdoor space and there is also ample space for car parking.
The current owner holds a valid HMO licence for the property. Please note, HMO licences are valid for five years and are non-transferable, and tied to the individual, not the property. Therefore, a new licence must be obtained upon change of ownership.
As the property is a 7 person HMO it falls under the 'Sui Generis' planning use class. We would advise that a new owner ensure that they hold 10 years of evidence showing consistent use as a Sui Generis HMO. We will assist with obtaining this documentation from the sellers. Additionally, we have checked the Council planning portal, and the required planning permission for the change of use to Sui Generis was granted in 2017.
West Parade offers excellent returns and immediate rental yield - an unmissable investment opportunity.
Don't miss the chance to view this impressive investment property. Book a viewing today to discover the full potential of West Parade - offering strong cashflow and yields in a city renowned for its rich history and stunning architecture.
To view the comprehensive brochure, please sign up to our Investors Clubhouse by visiting the REALM 47 website.
Buyers premium of 3% + VAT - payable in two parts:
- A non-refundable reservation fee of £1,500 plus VAT or 25% + VAT (whichever is higher)
- The balance is due upon legal completion (which is collected and paid by the buyers solicitor)
- COUNCIL TAXA payment made to your local authority in order to pay for local services like schools, libraries, and refuse collection. The amount you pay depends on the value of the property.Read more about council Tax in our glossary page.
- Ask agent
- PARKINGDetails of how and where vehicles can be parked, and any associated costs.Read more about parking in our glossary page.
- On street
- GARDENA property has access to an outdoor space, which could be private or shared.
- Rear garden
- ACCESSIBILITYHow a property has been adapted to meet the needs of vulnerable or disabled individuals.Read more about accessibility in our glossary page.
- Ask agent
West Parade, Lincoln, LN1
Add an important place to see how long it'd take to get there from our property listings.
__mins driving to your place
Get an instant, personalised result:
- Show sellers you’re serious
- Secure viewings faster with agents
- No impact on your credit score
Your mortgage
Notes
Staying secure when looking for property
Ensure you're up to date with our latest advice on how to avoid fraud or scams when looking for property online.
Visit our security centre to find out moreDisclaimer - Property reference LN1534. The information displayed about this property comprises a property advertisement. Rightmove.co.uk makes no warranty as to the accuracy or completeness of the advertisement or any linked or associated information, and Rightmove has no control over the content. This property advertisement does not constitute property particulars. The information is provided and maintained by Realm 47, Hull. Please contact the selling agent or developer directly to obtain any information which may be available under the terms of The Energy Performance of Buildings (Certificates and Inspections) (England and Wales) Regulations 2007 or the Home Report if in relation to a residential property in Scotland.
*This is the average speed from the provider with the fastest broadband package available at this postcode. The average speed displayed is based on the download speeds of at least 50% of customers at peak time (8pm to 10pm). Fibre/cable services at the postcode are subject to availability and may differ between properties within a postcode. Speeds can be affected by a range of technical and environmental factors. The speed at the property may be lower than that listed above. You can check the estimated speed and confirm availability to a property prior to purchasing on the broadband provider's website. Providers may increase charges. The information is provided and maintained by Decision Technologies Limited. **This is indicative only and based on a 2-person household with multiple devices and simultaneous usage. Broadband performance is affected by multiple factors including number of occupants and devices, simultaneous usage, router range etc. For more information speak to your broadband provider.
Map data ©OpenStreetMap contributors.





