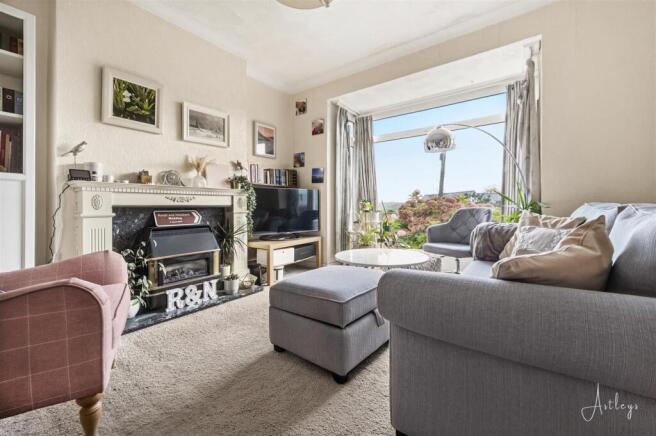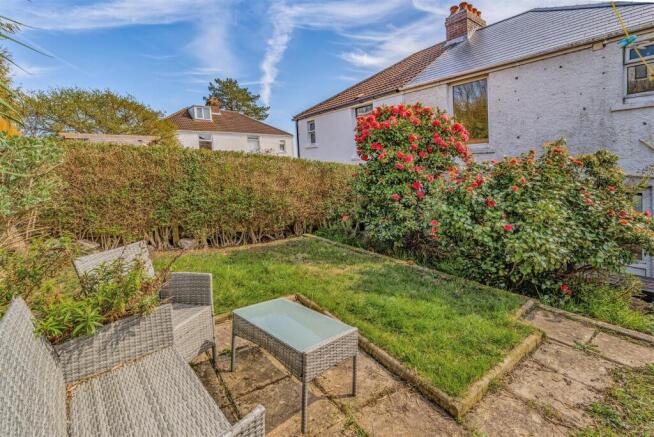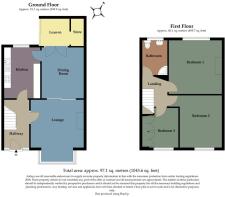
Riversdale Road, West Cross, Swansea

- PROPERTY TYPE
Semi-Detached
- BEDROOMS
3
- BATHROOMS
1
- SIZE
1,045 sq ft
97 sq m
- TENUREDescribes how you own a property. There are different types of tenure - freehold, leasehold, and commonhold.Read more about tenure in our glossary page.
Freehold
Key features
- THREE BEDROOM SEMI DETACHED HOME WITH SEA VIEWS ACROSS SWANSEA BAY
- CHAIN FREE
- NEW ROOF
- WELL REGARDED PRIMARY SCHOOLS AND COMMUNITY AMENITIES NEARBY
- LIGHT FILLED RECEPTION ROOMS AND A PRACTICAL LAYOUT
- PRINCIPAL AND THIRD BEDROOMS ENJOY OPEN OUTLOOKS TOWARD THE BAY
- CLOSE TO LOCAL BEACHES, CAFÉS, SHOPS AND SCENIC COASTAL PATHS
- DRIVEWAY PARKING FOR ONE VEHICLE TO THE FRONT
- IDEAL FIRST TIME BUY OFFERING A REFINED SEASIDE LIFESTYLE
- EER RATING - D
Description
Approached via a driveway to the front that accommodates one vehicle, the house occupies a plot of approximately 0.06 acres and extends to around 1,045 ft² of accommodation. Entering the home you are welcomed into a living room at the front and dining area toward the rear opening onto the garden. At first-floor level three well-proportioned bedrooms await, two of which frame the bay view, plus a bathroom. Outside, the enclosed garden provides a private setting for relaxation or small-scale entertaining.
The lifestyle here is one of refined seaside living. On the quieter days you may walk to the beach in minutes, returning later via a local café or browse the independent shops of the village. For families, the proximity of strong primary schooling and the ease of access to larger highways or commuter links bring both practicality and pleasure.
This property will particularly appeal to first-time buyers seeking a home that combines ease of maintenance, generous space and a genuine coastal address.
Entrance - Via a frosted double-glazed PVC door with frosted double-glazed side panels into the hallway.
Hallway - With stairs to the first floor. Radiator. Door to under-stairs storage. Door to the kitchen. Door to the lounge.
Lounge - 3.570 x 3.761 (11'8" x 12'4" ) - You have a double-glazed bay window to the front offering sea glimpses of Swansea Bay and beyond. Radiator. Feature fireplace housing a gas fire set on tiled hearth and a set of doors to the dining room.
Dining Room - 3.695 x 3.076 (12'1" x 10'1" ) - You have a door to the kitchen. Set of doors to the lean-to. Radiator.
Lean To - 2.005 x 2.237 (6'6" x 7'4") - You have a plumbing for washing machine. Set of glazed windows to the rear and a double-glazed sliding door to the rear.
Kitchen - 3.735 x 2.536 (12'3" x 8'3" ) - You have a double-glazed window to the rear. The kitchen is fitted with a range of base and wall units. Running work surface incorporating a one and a half bowl stainless steel sink and drainer unit. Space for cooker. Space for fridge freezer.
First Floor -
Landing - You have loft access. Doors to bedrooms. Door to bathroom.
Bathroom - 2.256 x 1.837 (7'4" x 6'0" ) - You have a frosted double-glazed window to the rear. Suite comprising; large corner shower cubicle. WC. Wash hand basin. Chrome heated towel rail. Tiled floor. Tiled walls. Extractor fan.
Bedroom One - 3.812 x 3.757 (12'6" x 12'3" ) - You have a double-glazed window to the rear. Radiator. Feature fireplace.
Bedroom Two - 3.833 x 3.605 (12'6" x 11'9" ) - You have a double-glazed window to the front offering sea views of Swansea Bay, Mumbles Pier and Mumbles Lighthouse. Radiator. Door to built-in storage cupboard.
Bedroom Two View -
Bedroom Three - 2.990 x 2.145 (9'9" x 7'0" ) - You have a double-glazed window to the front again offering sea views of Swansea Bay and views of Mumbles Pier and Mumbles Lighthouse. Radiator. Doors to built-in wardrobes.
External -
Front - You have private parking for one vehicle. Patio garden and a raised low-maintenance area with room for tables and chairs. Side access to the rear.
Rear - You have steps leading up to a lawned garden and a patio seating area with room for tables and chairs. Detached garden shed. The rear garden is bordered by fencing and hedging.
Services - Mains electric. Mains sewerage. Mains water. Broadband type - full fibre. Mobile phone coverage available with EE, Three, O2 & Vodafone.
Council Tax Band - Council Tax Band - E
Tenure - Freehold.
Brochures
Riversdale Road, West Cross, SwanseaBrochure- COUNCIL TAXA payment made to your local authority in order to pay for local services like schools, libraries, and refuse collection. The amount you pay depends on the value of the property.Read more about council Tax in our glossary page.
- Band: E
- PARKINGDetails of how and where vehicles can be parked, and any associated costs.Read more about parking in our glossary page.
- Yes
- GARDENA property has access to an outdoor space, which could be private or shared.
- Yes
- ACCESSIBILITYHow a property has been adapted to meet the needs of vulnerable or disabled individuals.Read more about accessibility in our glossary page.
- Ask agent
Riversdale Road, West Cross, Swansea
Add an important place to see how long it'd take to get there from our property listings.
__mins driving to your place
Get an instant, personalised result:
- Show sellers you’re serious
- Secure viewings faster with agents
- No impact on your credit score
Your mortgage
Notes
Staying secure when looking for property
Ensure you're up to date with our latest advice on how to avoid fraud or scams when looking for property online.
Visit our security centre to find out moreDisclaimer - Property reference 34300536. The information displayed about this property comprises a property advertisement. Rightmove.co.uk makes no warranty as to the accuracy or completeness of the advertisement or any linked or associated information, and Rightmove has no control over the content. This property advertisement does not constitute property particulars. The information is provided and maintained by Astleys, Mumbles. Please contact the selling agent or developer directly to obtain any information which may be available under the terms of The Energy Performance of Buildings (Certificates and Inspections) (England and Wales) Regulations 2007 or the Home Report if in relation to a residential property in Scotland.
*This is the average speed from the provider with the fastest broadband package available at this postcode. The average speed displayed is based on the download speeds of at least 50% of customers at peak time (8pm to 10pm). Fibre/cable services at the postcode are subject to availability and may differ between properties within a postcode. Speeds can be affected by a range of technical and environmental factors. The speed at the property may be lower than that listed above. You can check the estimated speed and confirm availability to a property prior to purchasing on the broadband provider's website. Providers may increase charges. The information is provided and maintained by Decision Technologies Limited. **This is indicative only and based on a 2-person household with multiple devices and simultaneous usage. Broadband performance is affected by multiple factors including number of occupants and devices, simultaneous usage, router range etc. For more information speak to your broadband provider.
Map data ©OpenStreetMap contributors.








