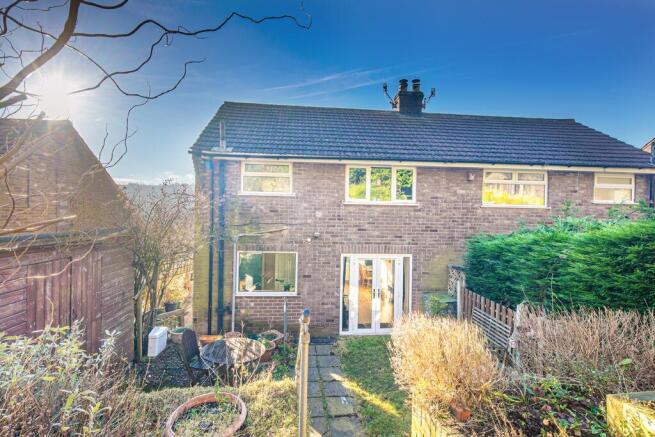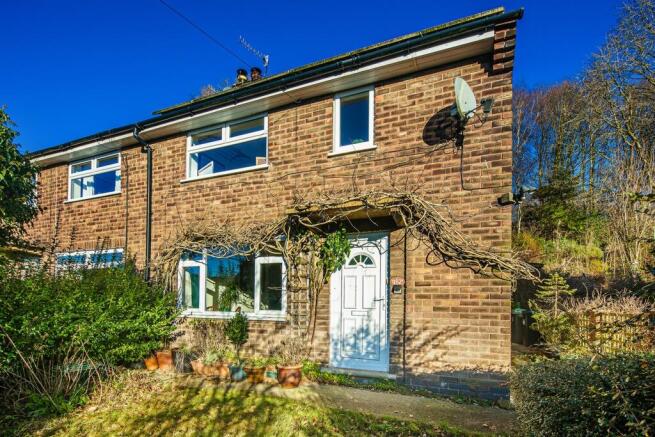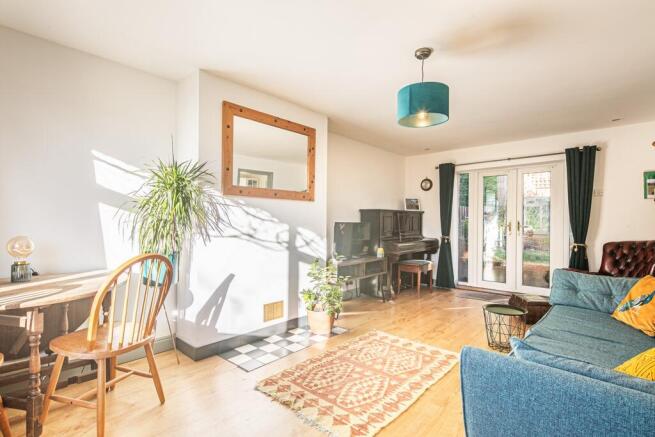Hurst Rise, Matlock, DE4

- PROPERTY TYPE
Semi-Detached
- BEDROOMS
2
- BATHROOMS
1
- SIZE
Ask agent
- TENUREDescribes how you own a property. There are different types of tenure - freehold, leasehold, and commonhold.Read more about tenure in our glossary page.
Freehold
Key features
- Great Location
- Well presented semi-detached home
- Two double bedrooms
- Extensive Attractive Gardens - a gardeners delight
- Pleasant wooded backdrop
- Double Glazing
- Solar PV Panels
Description
Built of brick beneath a tiled roof, which holds the benefit of solar PV panels to the front elevation, this traditional two-bedroom semi-detached house is presented to a pleasing standard throughout and offers an excellent opportunity for those seeking an easily managed home, whether a small family, first time buyer or buy to let investor. The house stands on the fringe of this established residential location and is complemented by attractive well stocked gardens.
The estate offers local amenities, whilst the town centre shops and facilities are less then one mile away. Good road communications lead to the neighbouring centres of employment to include Chesterfield, Alfreton and Bakewell, with the cities of Sheffield, Derby and Nottingham all lying within daily commuting distance. The delights of the Derbyshire Dales and Peak District countryside are all close at hand.
ACCOMMODATION
A uPVC front door opens to an entrance hallway finished with a ceramic tiled floor and with stairs leading off to the first floor.
Sitting and dining room - 5.76m x 3.40m (18' 11" X 11' 2") a well-proportioned through room with uPVC double glazed window allowing good natural light to the front and additional similarly glazed French doors opening to the rear gardens. There is ample space to create a dining area and as a focal point to the room an attractive marble fireplace is inset with a solid fuel stove fire.
Fitted kitchen - 4.18m x 2.20m (13' 9" x 7' 3") maximum, the measurements including the range of built-in cupboards and drawers and a useful walk-in storage cupboard set beneath the stairs, which houses the gas fired combination boiler serving the central heating and hot water system, fitted in 2021. The units are complemented by wood block work surfaces, which incorporate a stainless-steel sink unit and ceramic hob set beneath an extractor fan. There is plumbing for an automatic washing machine and dishwasher, eye level oven and grill, and integral fridge and freezer. The room is finished with ceramic tiled floor and windows to the side and rear allow good natural light and views across the gardens.
From the hallway, stairs rise to the first floor landing, which has access to the roof void, served by a broad hatch and drop down ladder and the loft benefits from boarding to the floor to enable dry storage, together with electric light and power.
Bedroom 1 - 4.77m x 2.70m (15' 8" x 8' 10") a spacious double bedroom with two front facing windows, which allow a pleasing outlook beyond neighbouring houses towards Riber Castle and Masson Hill beyond the town. There is useful storage built-in above the stairwell.
Bedroom 2 - 3.37m x 3.06m (11' 1" x 10' 1") a second double bedroom facing the attractive rear gardens.
Bathroom - fitted with an attractive white suite to include a low flush WC, vanity wash hand basin set within a marble surround and pine cupboard beneath, plus a panelled bath with mixer shower fitting above. The room is finished with full height ceramic tiling and there is an extractor fan, inset vanity mirror and obscure glazed window.
OUTSIDE
A stepped pathway leads from the roadside and passed an attractive front garden laid to grass and surrounded by mature shrub borders. The entrance to the house is framed by wisteria, which now wraps around to the side where paths lead to the rear gardens.
The rear gardens are set across three levels and, again, well stocked and attractively landscaped. The lower tier includes lawns and patio area and a good sized wooden shed for outside storage. A central paved path and steps lead to the middle tier where there is an aluminium framed greenhouse and raised beds. A trellis fence and gate shield the higher level, which has been left to grass with small fruit trees and other planting, all set within a wooded plantation beyond the boundary which presents a very pleasant backdrop.
TENURE - Freehold.
SERVICES - All mains services are available to the property, which enjoys the benefit of gas fired central heating (new boiler installed January 2022) and uPVC double glazing, plus there is also the added advantage of solar PV panels fitted to the roof, the current feed in tariff brings an estimated £600 per year benefit. No specific test has been made on the services or their distribution.
Purchaser information - Under the Protecting Against Money Laundering and the Proceeds of Crime Act 2002, Towns and Crawford Limited require any successful purchasers proceeding with a purchase to provide two forms of identification i.e. passport or photocard driving licence and a recent utility bill.
This evidence will be required prior to Towns and Crawford Limited instructing solicitors in the purchase or the sale of a property.
EPC RATING - Current 69C / Potential 84B
COUNCIL TAX - Band B
Please note there is a personal connection between vendor andTowns and Crawford
- COUNCIL TAXA payment made to your local authority in order to pay for local services like schools, libraries, and refuse collection. The amount you pay depends on the value of the property.Read more about council Tax in our glossary page.
- Band: B
- PARKINGDetails of how and where vehicles can be parked, and any associated costs.Read more about parking in our glossary page.
- Ask agent
- GARDENA property has access to an outdoor space, which could be private or shared.
- Front garden,Private garden,Enclosed garden,Rear garden
- ACCESSIBILITYHow a property has been adapted to meet the needs of vulnerable or disabled individuals.Read more about accessibility in our glossary page.
- Ask agent
Hurst Rise, Matlock, DE4
Add an important place to see how long it'd take to get there from our property listings.
__mins driving to your place
Get an instant, personalised result:
- Show sellers you’re serious
- Secure viewings faster with agents
- No impact on your credit score

Your mortgage
Notes
Staying secure when looking for property
Ensure you're up to date with our latest advice on how to avoid fraud or scams when looking for property online.
Visit our security centre to find out moreDisclaimer - Property reference TOCR_003203. The information displayed about this property comprises a property advertisement. Rightmove.co.uk makes no warranty as to the accuracy or completeness of the advertisement or any linked or associated information, and Rightmove has no control over the content. This property advertisement does not constitute property particulars. The information is provided and maintained by Towns & Crawford Sales & Letting Agent, Derby. Please contact the selling agent or developer directly to obtain any information which may be available under the terms of The Energy Performance of Buildings (Certificates and Inspections) (England and Wales) Regulations 2007 or the Home Report if in relation to a residential property in Scotland.
*This is the average speed from the provider with the fastest broadband package available at this postcode. The average speed displayed is based on the download speeds of at least 50% of customers at peak time (8pm to 10pm). Fibre/cable services at the postcode are subject to availability and may differ between properties within a postcode. Speeds can be affected by a range of technical and environmental factors. The speed at the property may be lower than that listed above. You can check the estimated speed and confirm availability to a property prior to purchasing on the broadband provider's website. Providers may increase charges. The information is provided and maintained by Decision Technologies Limited. **This is indicative only and based on a 2-person household with multiple devices and simultaneous usage. Broadband performance is affected by multiple factors including number of occupants and devices, simultaneous usage, router range etc. For more information speak to your broadband provider.
Map data ©OpenStreetMap contributors.



