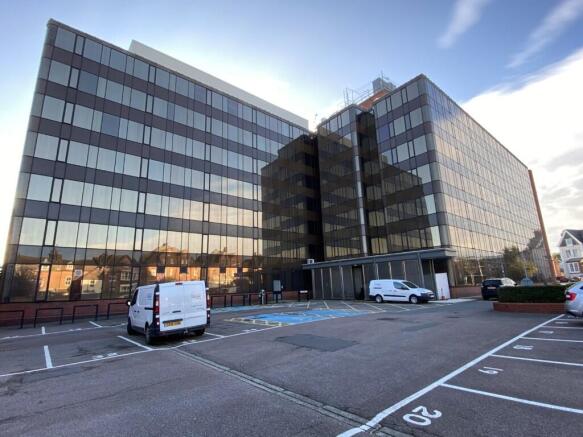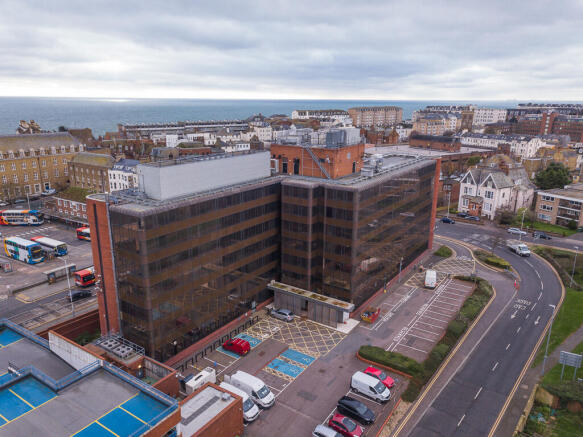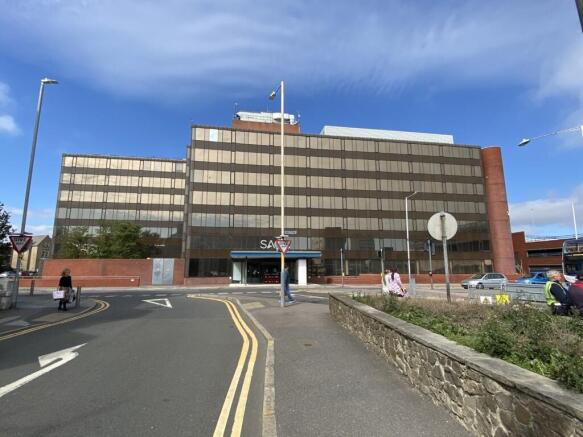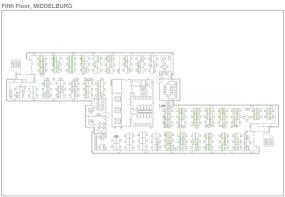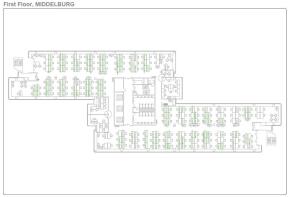Bouverie House, Middelburg Square, Folkestone, Kent, CT20 1AZ
- SIZE AVAILABLE
72,119 sq ft
6,700 sq m
- SECTOR
Office for sale
Key features
- Freehold For Sale
- May be suitable for Residential conversion
- Central Folkestone Location
- On Site Car Parking
- Passenger Lifts
- Reception
Description
The property would be suitable for conversion to residential flats under Permitted Development or alternative uses subject of course to obtaining the necessary consents.
The existing layout offers a ground floor canteen and staff breakout facilities with outside enclosed courtyard with the upper floors generally providing open plan office accommodation with demountable partitioning separating out various meeting rooms.
Sq. M Sq. Ft
Ground Floor 962.55 10,361
First Floor 956.25 10,293
Second Floor 956.25 10,293
Third Floor 956.25 10,293
Fourth Floor 956.25 10,293
Fifth Floor 956.25 10,293
Sixth Floor 956.25 10,293
Total NIA 6700.05 72,119
Total GIA 7852.60 84,525
Energy Performance Certificates
EPC CertificateBrochures
Bouverie House, Middelburg Square, Folkestone, Kent, CT20 1AZ
NEAREST STATIONS
Distances are straight line measurements from the centre of the postcode- Folkestone Central Station0.3 miles
- Folkestone West Station1.0 miles
- Channel Tunnel Terminal Station2.3 miles
Notes
Disclaimer - Property reference 201987FH. The information displayed about this property comprises a property advertisement. Rightmove.co.uk makes no warranty as to the accuracy or completeness of the advertisement or any linked or associated information, and Rightmove has no control over the content. This property advertisement does not constitute property particulars. The information is provided and maintained by Sibley Pares Chartered Surveyors, Maidstone. Please contact the selling agent or developer directly to obtain any information which may be available under the terms of The Energy Performance of Buildings (Certificates and Inspections) (England and Wales) Regulations 2007 or the Home Report if in relation to a residential property in Scotland.
Map data ©OpenStreetMap contributors.
