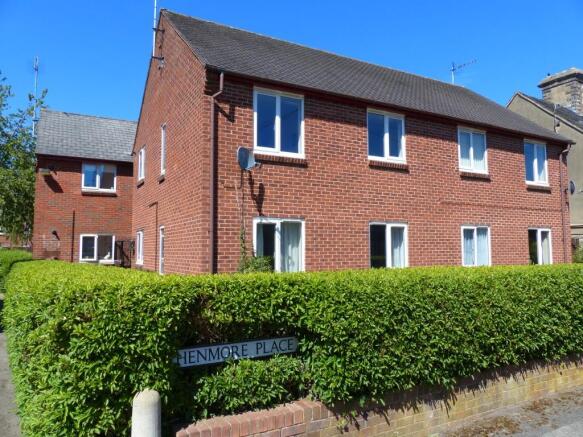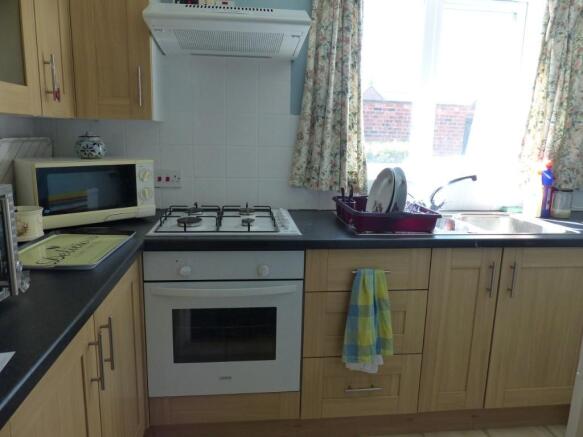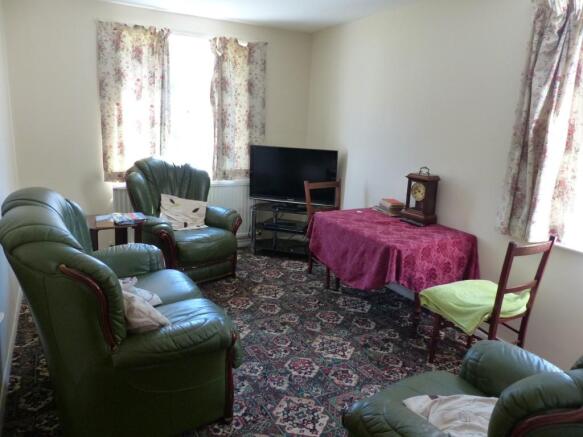1 bedroom retirement property for sale
Henmore Place, Ashbourne, Derbyshire, DE6

- PROPERTY TYPE
Retirement Property
- BEDROOMS
1
- BATHROOMS
1
- SIZE
Ask agent
Key features
- SELF CONTAINED GROUND FLOOR ONE BEDROOM RETIREMENT APARTMENT
- CONVENIENTLY LOCATED WITHIN THE HEART OF ASHBOURNE TOWN CENTRE
- A WARDEN AIDED DEVELOPMENT CONSTRUCTED FOR THE OCCUPATION OF PERSONS OVER THE AGE OF 50
- COMMUNAL GARDENS AND PARKING
Description
ACCOMMODATION
A upvc double glazed front entrance door opens into the
Entrance Hall
With radiator and in built storage cupboard having power.
Fitted Kitchen 3.18m x 1.62m (10'5" x 5'4")
Comprising a range of wall and base units and drawers with integrated Lamona electric oven, Lamona four ring gas hob with extractor hood above. Worksurface with inset stainless steel sink and drainer unit, wall mounted Glow worm gas central heating boiler, side aspect upvc double glazed window and radiator.
Sitting Room 4.04m x 2.77m (13'3" x 9'1")
With rear and side aspect upvc double glazed windows and radiator.
Bedroom 3.91m x 2.72m (12'10" x 8'11") Overall measurements. Having a rear aspect upvc double glazed window, radiator and cylinder cupboard.
Bathroom
Comprising bath with Triton electric shower over, wash hand basin, low flush w.c., radiator and front aspect upvc double glazed window.
OUTSIDE
The property has the benefit of communal gardens, parking and drying areas. In addition, the complex is served by communal laundry room and guest bedroom suite facility. There is also a resident on-site warden and careline alarm service.
N.B. Purchasers must be of a pensionable age - retired or in receipt of a state/private pension. Minimum age requirement is 55 years old.
SERVICES
It is understood that all mains services are connected.
FIXTURES & FITTINGS
Other than those fixtures and fittings specifically referred to in these sales particulars no other fixtures and fittings are included in the sale. No specific tests have been carried out on any of the fixtures and fittings at the property.
TENURE
The property is understood to be held on a 75% share leasehold on a 99 year lease. A service charge for the year 2020 of £112.80 is payable per calendar month (this covers service charge, maintenance fee, buildings insurance etc)
COUNCIL TAX
For Council Tax purposes the property is in band A.
EPC RATING D
VIEWING
Strictly by prior appointment with the sole agents Messrs Fidler-Taylor & Co on .
DIRECTIONS
From the agents Church Street office turn left. Proceed through the one-way traffic system and at the 'T' junction turn right into Park Road. Proceed along here turning right into Shaw Croft. Follow the road round to the left and the property is located in the block ahead of you. The Henmore Place residents' car park is adjacent.
Ref: FTA2331
Brochures
Brochure 1- COUNCIL TAXA payment made to your local authority in order to pay for local services like schools, libraries, and refuse collection. The amount you pay depends on the value of the property.Read more about council Tax in our glossary page.
- Ask agent
- PARKINGDetails of how and where vehicles can be parked, and any associated costs.Read more about parking in our glossary page.
- Communal
- GARDENA property has access to an outdoor space, which could be private or shared.
- Communal garden
- ACCESSIBILITYHow a property has been adapted to meet the needs of vulnerable or disabled individuals.Read more about accessibility in our glossary page.
- Ask agent
Henmore Place, Ashbourne, Derbyshire, DE6
Add an important place to see how long it'd take to get there from our property listings.
__mins driving to your place
Notes
Staying secure when looking for property
Ensure you're up to date with our latest advice on how to avoid fraud or scams when looking for property online.
Visit our security centre to find out moreDisclaimer - Property reference FTA2331. The information displayed about this property comprises a property advertisement. Rightmove.co.uk makes no warranty as to the accuracy or completeness of the advertisement or any linked or associated information, and Rightmove has no control over the content. This property advertisement does not constitute property particulars. The information is provided and maintained by Fidler Taylor, Ashbourne. Please contact the selling agent or developer directly to obtain any information which may be available under the terms of The Energy Performance of Buildings (Certificates and Inspections) (England and Wales) Regulations 2007 or the Home Report if in relation to a residential property in Scotland.
*This is the average speed from the provider with the fastest broadband package available at this postcode. The average speed displayed is based on the download speeds of at least 50% of customers at peak time (8pm to 10pm). Fibre/cable services at the postcode are subject to availability and may differ between properties within a postcode. Speeds can be affected by a range of technical and environmental factors. The speed at the property may be lower than that listed above. You can check the estimated speed and confirm availability to a property prior to purchasing on the broadband provider's website. Providers may increase charges. The information is provided and maintained by Decision Technologies Limited. **This is indicative only and based on a 2-person household with multiple devices and simultaneous usage. Broadband performance is affected by multiple factors including number of occupants and devices, simultaneous usage, router range etc. For more information speak to your broadband provider.
Map data ©OpenStreetMap contributors.






