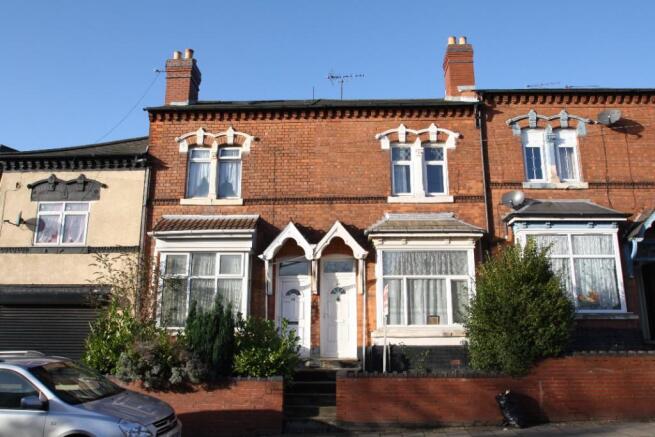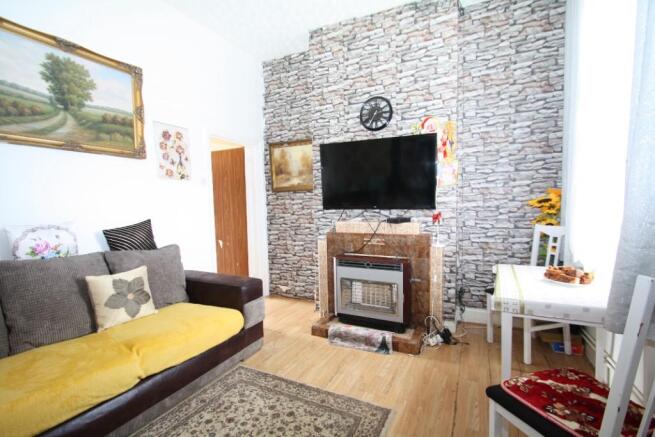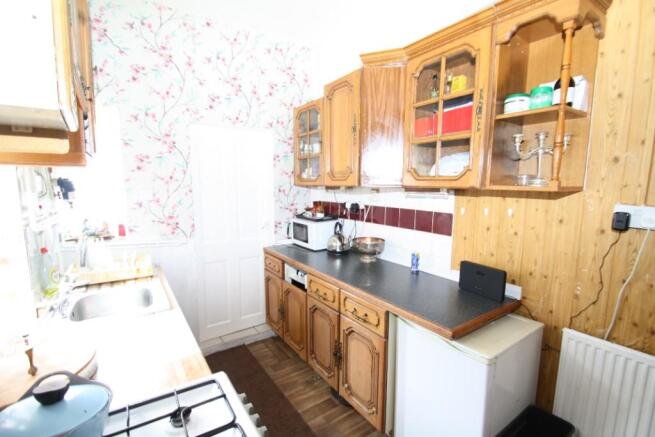3 bedroom terraced house for sale
Wattville Road, Handsworth, Birmingham, B21 0DS

- PROPERTY TYPE
Terraced
- BEDROOMS
3
- BATHROOMS
1
- SIZE
1,001 sq ft
93 sq m
- TENUREDescribes how you own a property. There are different types of tenure - freehold, leasehold, and commonhold.Read more about tenure in our glossary page.
Freehold
Key features
- Traditional Mid-Terraced Property
- Three Bedrooms
- Gas Centrally Heated
- Mostly Double Glazed
- Two Reception Rooms
- Fitted Kitchen
- Ground Floor Shower Room
- Popular Location near Amenities
- Currently Tenanted
- Energy Performance Rating - E (56)
Description
Briefly comprising of:- Raised entrance, hallway, front facing reception room, rear dining room with access to under stairs storage cupboard, fitted kitchen and downstairs shower room.
From hallway, stairs lead to first floor landing with access into three bedrooms of differing sizes.
Raised terrace to fore and enclosed rear yard with outbuilding leading via communal pathway onto rear gardens with sizable garden room/outbuilding.
Ideally suit 'potential investment' (as currently tenanted) or 'first-time buyers' alike. Call to arrange your viewing, as always internal inspection is strongly recommended.
Entrance:
Brick built boundary wall with steps up to raised terrace to right-hand side containing compact lawned area, paving and mature shrubs. Further steps to main entrance with double glazed door leading into:-
Hallway:
Laminate flooring, single panel radiator, wall mounted fuse board and two pendant light fittings. Panelled door to side leads into:-
Reception Room: 13'0'' (max, into bay) x 10'6'' (max, into recess) 9'3'' (min)
Lino flooring, pendant light fitting and smoke alarm to ceiling, double panel radiator, double glazed bay window to front elevation, tiled fire surround, mantle and hearth with gas fire. Built-in cupboard housing electricity meter and separate wall mounted gas meter. From hallway, door to rear leads into:-
Dining Room: 13'9'' (max, into recess) 12'7'' (min) x 10'9''
Laminate flooring, double panel radiator, central light fitting to ceiling, double glazed window to rear elevation, tiled fire surround, mantle and hearth with gas fire. Door to side leads into under stairs cupboard and panelled door towards rear leads into:-
Kitchen: 10'5'' x 6'9''
Lino flooring, pendant light fitting, double glazed windows to side and rear elevations. Range of kitchen base, drawer and wall units (including glass doors), roll top work surfaces with single bowl sink, drainer and taps. Spaces provided for gas cooker and washing machine. Panelled door towards rear and single step-up leads into:-
Shower Room: 6'7'' x 4'4''
Fully tiled flooring and walls, light fitting to ceiling, extractor fan to wall, chrome heated towel rail and double-glazed window to side elevation with obscured glass. Suite comprises of:- Corner glass shower enclosure with thermostatic shower above, pedestal wash basin and low-level flush toilet.
From hallway, carpeted stairs with handrail to wall leads to first floor landing with pendant light fitting and access to loft space. From landing, panelled door to side leads into:-
Bedroom One (Front): 13'9'' (max, into recess) 12'7'' (min) x 11'0''
Carpeted flooring, double panel radiator, pendant light fitting to ceiling and double-glazed window to front elevation. From landing, panelled door into:-
Bedroom Two (Middle): 10'8'' (max, into recess) 9'6'' (min) x 10'9''
Carpeted flooring, double panel radiator, pendant light fitting to ceiling, double glazed window to rear elevation and further panelled door to side leading into over stairs storage cupboard (carpeted only). From landing, panelled door and steps down into:-
Single Bedroom (Rear): 10'9'' x 6'8''
Carpeted flooring, single panel radiator, enclosed lighting to ceiling, wall mounted electric heater and double-glazed window to rear elevation.
Outside:
From kitchen, door and steps down onto blue brick paved pathway with large floral border to left-hand side leads towards rear access point. Panelled door to side leads into brick-built outbuilding (4'6'' x 2'8'') used as storage. Rear gate leads onto communal pathway with piquet fence and further gate beyond leads into:-
Rear Garden:
From gate, steps lead up to enclosed upper tier with large floral borders/lawned area and paved central pathway which leads towards shed and separate rear outbuilding. Hardwood door leads into:-
Rear Outbuilding: 13'3'' x 13'0''
Concrete flooring, two double glazed windows to front elevation, power supply and lighting.
Please Note:
The property is currently rented as a family home for a £750.00 per calendar month (exclusive of bills) and the occupying tenants currently are on a Periodic Tenancy requiring two months' notice (subject to the Governments proposed legislative changes).
Services:
All mains gas, electricity and water are connected; none of these services have been tested during our inspection.
Tenure:
We are advised that the property is Freehold, confirmation of which should be obtained by reference to the title deeds.
Local Authority Charge: (Financial Year 2025-2026)
The property has been 'Banded A' (information correct as per Valuation Office Agency website) and falls under the jurisdiction of Birmingham City Council. For the financial year stated above, council tax charges are £1,491.33 per annum (subject to annual increment).
Brochures
Sales Details- COUNCIL TAXA payment made to your local authority in order to pay for local services like schools, libraries, and refuse collection. The amount you pay depends on the value of the property.Read more about council Tax in our glossary page.
- Ask agent
- PARKINGDetails of how and where vehicles can be parked, and any associated costs.Read more about parking in our glossary page.
- On street,Residents
- GARDENA property has access to an outdoor space, which could be private or shared.
- Enclosed garden,Rear garden,Terrace
- ACCESSIBILITYHow a property has been adapted to meet the needs of vulnerable or disabled individuals.Read more about accessibility in our glossary page.
- No wheelchair access
Wattville Road, Handsworth, Birmingham, B21 0DS
Add an important place to see how long it'd take to get there from our property listings.
__mins driving to your place
Get an instant, personalised result:
- Show sellers you’re serious
- Secure viewings faster with agents
- No impact on your credit score
Your mortgage
Notes
Staying secure when looking for property
Ensure you're up to date with our latest advice on how to avoid fraud or scams when looking for property online.
Visit our security centre to find out moreDisclaimer - Property reference Wattville44Road. The information displayed about this property comprises a property advertisement. Rightmove.co.uk makes no warranty as to the accuracy or completeness of the advertisement or any linked or associated information, and Rightmove has no control over the content. This property advertisement does not constitute property particulars. The information is provided and maintained by Angel Estates, Birmingham. Please contact the selling agent or developer directly to obtain any information which may be available under the terms of The Energy Performance of Buildings (Certificates and Inspections) (England and Wales) Regulations 2007 or the Home Report if in relation to a residential property in Scotland.
*This is the average speed from the provider with the fastest broadband package available at this postcode. The average speed displayed is based on the download speeds of at least 50% of customers at peak time (8pm to 10pm). Fibre/cable services at the postcode are subject to availability and may differ between properties within a postcode. Speeds can be affected by a range of technical and environmental factors. The speed at the property may be lower than that listed above. You can check the estimated speed and confirm availability to a property prior to purchasing on the broadband provider's website. Providers may increase charges. The information is provided and maintained by Decision Technologies Limited. **This is indicative only and based on a 2-person household with multiple devices and simultaneous usage. Broadband performance is affected by multiple factors including number of occupants and devices, simultaneous usage, router range etc. For more information speak to your broadband provider.
Map data ©OpenStreetMap contributors.



