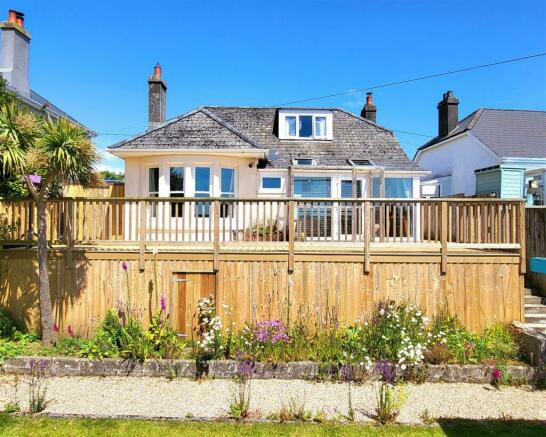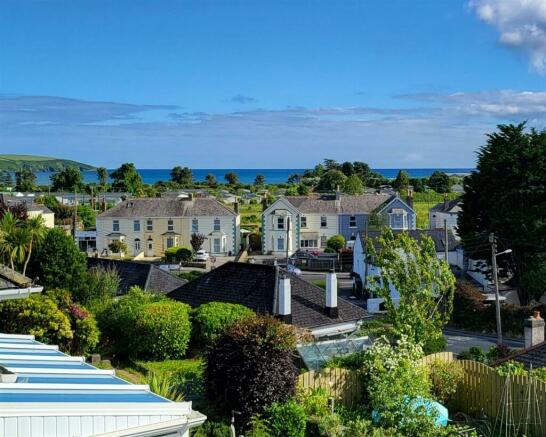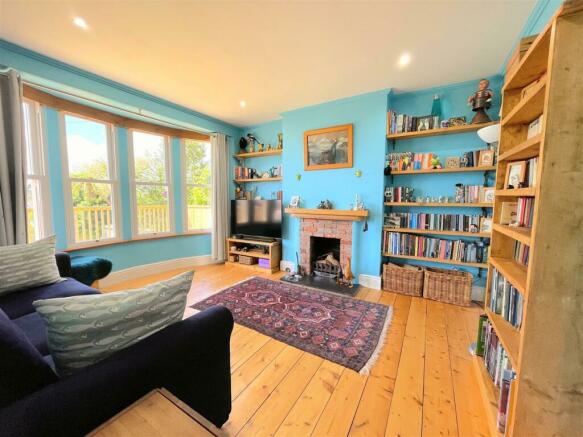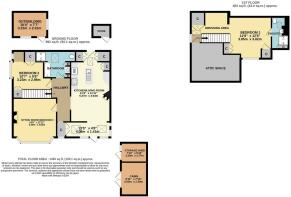Upper Eastcliffe Road, Par

- PROPERTY TYPE
Detached Bungalow
- BEDROOMS
3
- BATHROOMS
2
- SIZE
1,400 sq ft
130 sq m
- TENUREDescribes how you own a property. There are different types of tenure - freehold, leasehold, and commonhold.Read more about tenure in our glossary page.
Freehold
Key features
- SUPERB TWO/ THREE BEDROOM DORMER BUNGALOW
- ELEVATED, PEACEFUL POSITION
- IMPRESSIVE GARDENS AND WRAP AROUND COMPOSITE DECKED BALCONY
- LARGE PARKING AREA FOR FOUR VEHICLES
- LOCATED DOWN A PRIVATE ROAD
- CLOSE TO TRAIN STATION
- SEA VIEWS
- OPEN PLAN KITCHEN
- PREVIOUSLY EXTENDED AND RECENTLY RENOVATED
- CLOSE TO SHOPS
Description
The Location - The property is situated in the village of Par, with the mainline rail station an 8 min walk with hourly trains to London, regular buses to Fowey and St Austell and a late-night service running from Fowey and Mevagissey, with stops 2 mins walk away.
There is a local Co-Op and spar in walking distance.
The dog friendly beach is a ten min walk way, it is a wide sandy expanse backed by low dunes and provides an excellent area for water sports, fishing and swimming.
The Property - This fabulous dormer bungalow sits in an elevated and peaceful position, backing onto open fields and the front elevation with sea views to Gribben head to the left and Woodland and fields views to the right. It has previously been extended to the front and rear and recently undergone extensive refurbishment over the last two years with many upgrades, whilst still retaining original features such as 1930’s hand stripped doors and varnished original floorboards. It has mains gas CH (combi boiler) and double glazing throughout. With good sea views and at certain tides, you can hear the sea from the house.
Access to rear and the driveway with four good sized parking spaces is down a private road.
Externally, there are two gardens, the rear has established fruit and vegetable beds and a kitchen herb garden including a mature bay tree and many different herbs. There is a decked seating area, surrounded with long blossoming honeysuckle. The perfect space for a peaceful coffee watching the sun rise over the hills. There is a brick-built workshop and a store, with enclosed log stores, there is plumbing for a garden sink.
Entering the property from the rear you are greeted by a light and airy open plan kitchen, lounge and dining room, all with original stripped and varnished floorboards. There are two large built-in wall to floor cupboards one with plumbing for a washing machine and tumble dryer, the other houses the boiler and is a good-sized cloak cupboard. The kitchen is fitted with a built-in fridge freezer, double oven and microwave and dishwasher. There is a bespoke built island using antique ships wood.
Moving through to the front of the property, to the living and dining space- this has been designed to bring the “outside in” with a wall of windows overlooking the garden and composite deck, with sea views and Velux skylight windows, this is a bright, spacious room with a multi fuel burner for cosy evenings in.
Moving through to the inner hallway, there is a handy large built-in desk and cupboards, perfect for home working and a new vertical feature radiator. The hallway leads off to-
Lounge/bedroom 3- This room was originally a bedroom, used by the current owners as a lounge. It has a large sash bay window with sea glimpses and garden views and an open feature fireplace. This room is especially wonderful in winter, with a cosy fire, watching the spectacular winter sunsets.
Bedroom 2 - A good sized light and airy double room, with a bay window facing to the side, dressing area and two large recessed ceiling to floor wardrobes.
Bathroom - A large space with a large shower cubicle with a Mira air boost shower, sink, WC, fitted cupboards and double ended bath- perfect for long candlelit baths, star gazing through the Velux window.
Stairs lead off the hall to the second floor, at the top is good sized walk in attic space, this has light and power. This could be converted to provide additional sea view space, subject to the necessary permissions.
The main bedroom suite is opposite the attic space. Initially you arrive at the dressing room with a large built-in wardrobe and space for a large chest of drawers, this leads into the main bedroom a beautiful room with sea views from the windows and a feeling of space and light. This can easily fit a super king bed and has 2 further recessed cupboards. There is a good sized ensuite with a shower cubicle with a new Mira Air boost shower, WC and sink, and abundance of light comes from a Velux opening to the rear.
Freehold -
Epc Rating - D -
Council Tax - C -
Local Authority - Cornwall Council, 39 Penwinnick Road, St Austell, Cornwall, PL25 5DR
Services - None of the services, systems or appliances at the property have been tested by the Agents.
Viewing - Strictly by appointment with the Sole Agents: May Whetter & Grose, Estuary House, Fore Street, Fowey, Cornwall, PL23 1AH.
Tel: Email:
Brochures
Upper Eastcliffe Road, Par- COUNCIL TAXA payment made to your local authority in order to pay for local services like schools, libraries, and refuse collection. The amount you pay depends on the value of the property.Read more about council Tax in our glossary page.
- Band: C
- PARKINGDetails of how and where vehicles can be parked, and any associated costs.Read more about parking in our glossary page.
- Off street
- GARDENA property has access to an outdoor space, which could be private or shared.
- Yes
- ACCESSIBILITYHow a property has been adapted to meet the needs of vulnerable or disabled individuals.Read more about accessibility in our glossary page.
- Ask agent
Upper Eastcliffe Road, Par
Add your favourite places to see how long it takes you to get there.
__mins driving to your place
Your mortgage
Notes
Staying secure when looking for property
Ensure you're up to date with our latest advice on how to avoid fraud or scams when looking for property online.
Visit our security centre to find out moreDisclaimer - Property reference 33181995. The information displayed about this property comprises a property advertisement. Rightmove.co.uk makes no warranty as to the accuracy or completeness of the advertisement or any linked or associated information, and Rightmove has no control over the content. This property advertisement does not constitute property particulars. The information is provided and maintained by May Whetter & Grose, Fowey. Please contact the selling agent or developer directly to obtain any information which may be available under the terms of The Energy Performance of Buildings (Certificates and Inspections) (England and Wales) Regulations 2007 or the Home Report if in relation to a residential property in Scotland.
*This is the average speed from the provider with the fastest broadband package available at this postcode. The average speed displayed is based on the download speeds of at least 50% of customers at peak time (8pm to 10pm). Fibre/cable services at the postcode are subject to availability and may differ between properties within a postcode. Speeds can be affected by a range of technical and environmental factors. The speed at the property may be lower than that listed above. You can check the estimated speed and confirm availability to a property prior to purchasing on the broadband provider's website. Providers may increase charges. The information is provided and maintained by Decision Technologies Limited. **This is indicative only and based on a 2-person household with multiple devices and simultaneous usage. Broadband performance is affected by multiple factors including number of occupants and devices, simultaneous usage, router range etc. For more information speak to your broadband provider.
Map data ©OpenStreetMap contributors.







