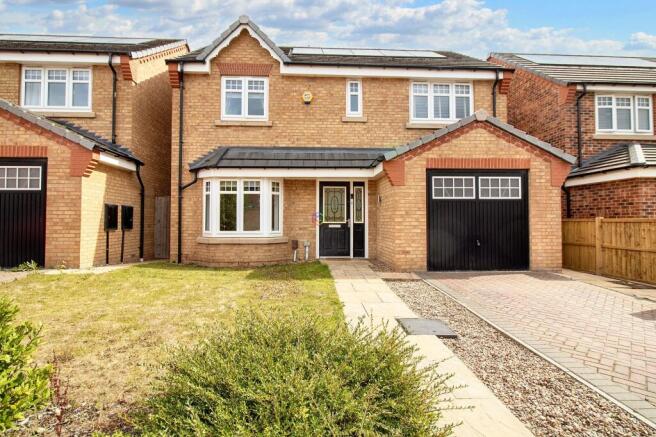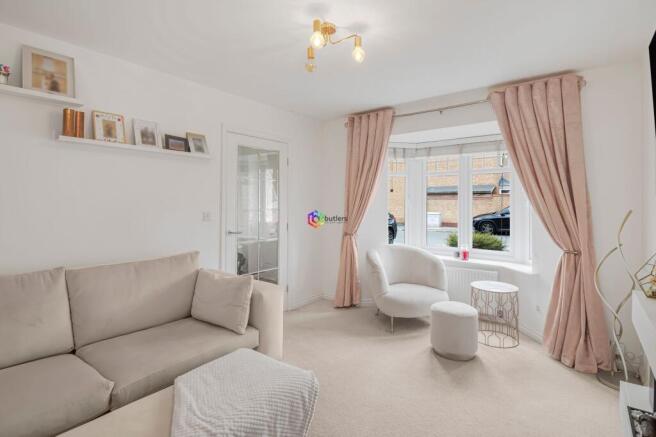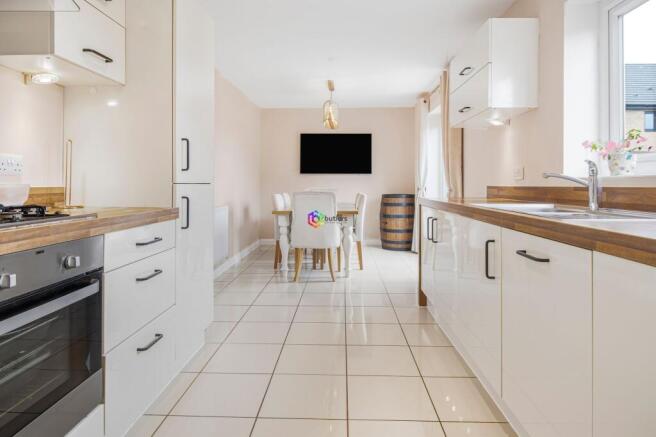Rosewood Drive, Waverley, S60

- PROPERTY TYPE
Detached
- BEDROOMS
4
- BATHROOMS
2
- SIZE
1,278 sq ft
119 sq m
- TENUREDescribes how you own a property. There are different types of tenure - freehold, leasehold, and commonhold.Read more about tenure in our glossary page.
Freehold
Key features
- GUIDE PRICE £370,000 to £380,000
- FOUR BEDROOM DETACHED ON THE WAVERLEY DEVELOPMENT
- WALKING DISTANCE TO THE LOCAL PRIMARY SCHOOL
- GREAT KITCHEN / DINING ROOM ACROSS THE REAR OF THE HOUSE
- DOWNSTAIRS WC
- GARAGE CONVERSION TO FORM PLAY ROOM AND STORE
- GARDENS TO FRONT AND REAR (RECENT REMODEL)
- SOLAR PANELS
- VENDORS FLEXIBLE WITH ONWARD POSITION
Description
Guide price £370,000 to £380,000
Situated on the esteemed Waverley development, this stunning four-bedroom detached house offers a harmonious blend of comfort and convenience.
The property welcomes you with open arms into a spacious and well-appointed abode. As you step inside, you are greeted by a glazed door drawing you into the great kitchen/dining room that spans across the rear of the house, making it the heart of the home.
Perfect for a growing family, the property boasts four generously-sized double bedrooms, each offering ample space and comfort, ensuring everyone has their own sanctuary for relaxation.
One of the major highlights of this property is the garage conversion, cleverly transformed into a versatile playroom and a functional store. This thoughtful reconfiguration adds a layer of flexibility to the living space, catering to a variety of lifestyle needs.
The house also features a convenient downstairs WC, ensuring practicality remains at the forefront of the design.
An added benefit of this home is the presence of solar panels, offering eco-friendly and cost-effective energy solutions.
For those with young children, the property's proximity to the local primary school will be a significant advantage, making the morning school run a breeze.
Designed with modern living in mind, the rear garden has enjoyed a recent remodel, ushering in a fresh and inviting outdoor space ready for your personal touch and creative vision.
Furthermore, with vendors who are flexible regarding their onward position, purchasing this property presents an excellent opportunity for interested buyers.
In conclusion, this beautiful four-bedroom detached house exudes a sense of comfort, style, and practicality. With its prime location in the sought-after Waverley development and an array of appealing features, this property is sure to captivate discerning buyers seeking a place to call home.
To assist buyers we offer Morthage advice through a lady who lives on the same estate and knows it well.
Booking a viewing is easy as you can book this online straight through our website.
EPC Rating: B
Hall
The front door leads into the hall which provides access to the Lounge and Kitchen / Diner. A secret door leads to the Playroom.
Lounge
4.02m x 3.09m
This good sized lounge is the perfect place to retreat and relax. With a lovely bay window to the front and a door to the hall.
Kitchen / Dining Room
2.68m x 6.68m
This room is the heart of the home with a dining area to one end of the room in front of the twin UPVC doors that lead out to the garden. The kitchen area is fitted with a range of wall and floor mounted units in a high gloss cream colour with contrasting worksurfaces. Integrated appliances includes the oven, hob and extractor then a fridge freezer and a dishwasher. Its a great space to entertain or prepare family meals with the advantage of being social.
Utility Area
With space for a washing machine with worksurface above providing more useable space. There is a window to the rear and a door leading to the side of the garden. There is also a door to the WC.
WC
Downstairs WC with a white WC and white wash hand basin.
Play Room
2.68m x 2.92m
Created by converting the garage, this door is like a hidden door which fits well with Play. It has a door to the store and houses the boiler.
Landing
A larger than average sized landing area providing access to all bedrooms , the family bathroom and a useful storage cupboard.
Bedroom One
3.78m x 3.13m
A pleasant double bedroom to the front of the house with fitted wardobe. There is access to the en-suite.
En-Suite
Providing that luxury touch to Bedroom One , this room has a shower cubicle, white WC and white wash hand basin.
Bedroom Two
3.8m x 3.05m
A double bedroom at the front of the property.
Bedroom Three
2.96m x 3.21m
This bedroom is currently used as a work-from-home space and still accommodates the double bed.
Bedroom Four
2.96m x 2.75m
This bedroom is at the rear of the house and is used as a work from home space as well as a dressing room. It is a double bedroom.
Bathroom
Fitted with a white bath, white WC and a white wash hand basin on a pedestal. There is a window to the rear.
Garden
The rear garden has had a recent makeover, including modern porcelain paved areas and an artificial law,n keeping maintenance to a minimum. The garden looks through the gardens of the houses behind, so is more attractive than some.
The front garden is lawned and has borders with shrubs and plants, surrounding the driveway.
Parking - Driveway
A driveway with parking for two vehicles.
- COUNCIL TAXA payment made to your local authority in order to pay for local services like schools, libraries, and refuse collection. The amount you pay depends on the value of the property.Read more about council Tax in our glossary page.
- Band: D
- PARKINGDetails of how and where vehicles can be parked, and any associated costs.Read more about parking in our glossary page.
- Driveway
- GARDENA property has access to an outdoor space, which could be private or shared.
- Private garden
- ACCESSIBILITYHow a property has been adapted to meet the needs of vulnerable or disabled individuals.Read more about accessibility in our glossary page.
- Ask agent
Energy performance certificate - ask agent
Rosewood Drive, Waverley, S60
Add an important place to see how long it'd take to get there from our property listings.
__mins driving to your place
Get an instant, personalised result:
- Show sellers you’re serious
- Secure viewings faster with agents
- No impact on your credit score



Your mortgage
Notes
Staying secure when looking for property
Ensure you're up to date with our latest advice on how to avoid fraud or scams when looking for property online.
Visit our security centre to find out moreDisclaimer - Property reference 50cf7ca1-0944-42bf-9f1a-3ec2b7c59c5a. The information displayed about this property comprises a property advertisement. Rightmove.co.uk makes no warranty as to the accuracy or completeness of the advertisement or any linked or associated information, and Rightmove has no control over the content. This property advertisement does not constitute property particulars. The information is provided and maintained by Butlers Estate Agents, Sheffield. Please contact the selling agent or developer directly to obtain any information which may be available under the terms of The Energy Performance of Buildings (Certificates and Inspections) (England and Wales) Regulations 2007 or the Home Report if in relation to a residential property in Scotland.
*This is the average speed from the provider with the fastest broadband package available at this postcode. The average speed displayed is based on the download speeds of at least 50% of customers at peak time (8pm to 10pm). Fibre/cable services at the postcode are subject to availability and may differ between properties within a postcode. Speeds can be affected by a range of technical and environmental factors. The speed at the property may be lower than that listed above. You can check the estimated speed and confirm availability to a property prior to purchasing on the broadband provider's website. Providers may increase charges. The information is provided and maintained by Decision Technologies Limited. **This is indicative only and based on a 2-person household with multiple devices and simultaneous usage. Broadband performance is affected by multiple factors including number of occupants and devices, simultaneous usage, router range etc. For more information speak to your broadband provider.
Map data ©OpenStreetMap contributors.





