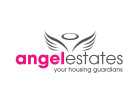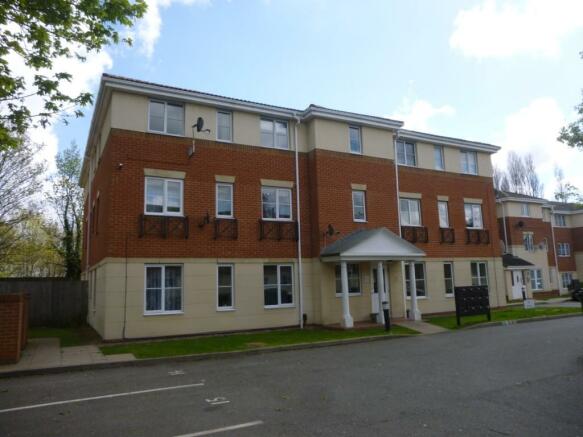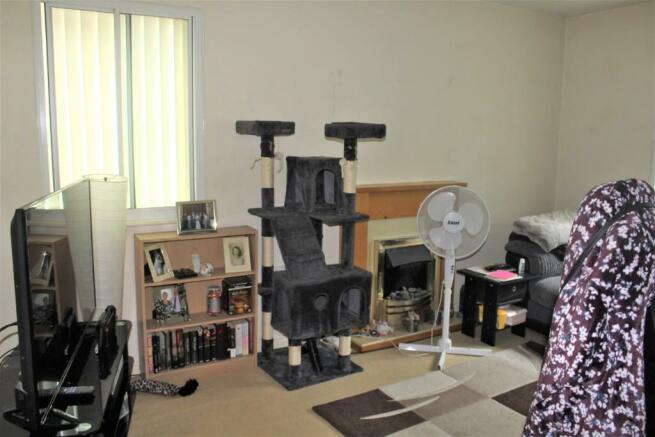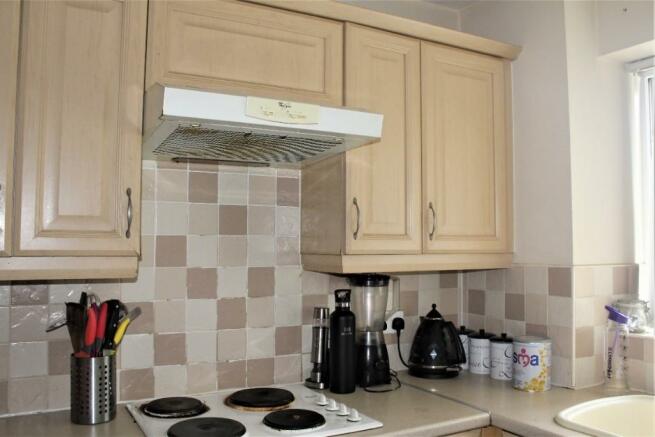Princes Gate, West Bromwich, West Midlands, B70 6HU

- PROPERTY TYPE
Apartment
- BEDROOMS
2
- BATHROOMS
2
- SIZE
592 sq ft
55 sq m
Key features
- Second Floor Apartment in Modern Building
- Electrically Heated
- Double Glazed Windows
- Spacious Reception Room
- Modern Fitted Kitchen
- Two Bedrooms
- Master with En-suite Shower Room
- Currently Tenanted (see below information)
- Allocated Off-Road Parking
- Energy Performance Rating - D (61)
Description
Benefiting from double glazed windows, electric heating, door entry intercom system and allocated parking as well as being in close proximity to local amenities including shopping centre, bus routes, Metro Line and M5/M6 motorway links.
Briefly comprising of:- Entrance into communal hallway with stairs to first and second floor landings. Door leads onto communal landing with entrance doors into individual apartments.
Entrance into hallway with storage and separate airing cupboards, panelled door's into family bathroom, spacious reception room with door off leading into fitted kitchen, bedroom two, master bedroom with separate En-suite shower room.
Externally, well maintained communal gardens and grounds with allocated parking and additional visitors spaces.
This property is an ideal purchase for the savvy investors amongst you. Call to arrange your viewing.
Entrance:
Paved pathway leads towards ground floor communal entrance with security intercom system and canopy above. Door leads into communal hallway with access to metering cupboard and staircase to first and second floors respectively. From second floor landing, panelled door towards left-hand side leads directly into property:-
Internal Hallway:
Carpeted flooring, wall mounted electric panel heater, pendant light fitting, smoke alarm and access to loft space within ceiling. From hallway, panelled door to left-hand side leads into:-
Airing Cupboard: (Unmeasured)
Carpeted flooring, large water tank with immersion heater and wooden shelving above. From hallway, panelled door to right-hand side leads into:-
Hallway Cupboard: (Unmeasured)
Carpeted flooring, wall mounted coat rail and electric fuse board. From hallway, panelled door to side leads into:-
Family Bathroom: 7'2'' x 5'8''
Carpeted flooring, wall mounted 'Atlantic heated towel rail', enclosed lighting and extraction fan to ceiling. Bathroom suite comprises of:- Panelled bath, low level flush toilet, built-in vanity unit with inset wash basin and taps, electric shaver socket to adjacent wall and partly tiled walls as splashback surrounding appropriate areas. From hallway, panelled door leads into:-
Reception Room: 14'5'' (max) 3'2'' (min, within recess) x 12'5'' (max, into recess) 10'8'' (min)
Carpeted flooring, wall mounted electric panel heater, separate fire surround with electric fire, two double glazed windows with additional secondary glazing to rear and side elevations, two pendant light fittings and smoke alarm to ceiling. Panelled door to side, leads into:-
Kitchen: 10'9'' x 7'2''
Vinyl tiled flooring, light fitting to ceiling, wall mounted electric panel heater and double-glazed window to side elevation. Range of kitchen base and wall units with roll top work surfaces, single bowl sink, drainer and mixer tap. Electric fan assisted oven with four ring electric hob and extractor hood above. Separate space for under counter fridge or freezer and separate space for washing machine. From hallway, panelled door leads into:-
Bedroom Two (Rear): 10'9'' x 6'7''
Carpeted flooring, wall mounted electric panel heater, pendant light fitting to ceiling and double-glazed window with secondary glazing to rear elevation. From hallway, panelled door leads into:-
Master Bedroom (Rear): 12'9'' x 8'3''
Carpeted flooring, wall mounted electric panel heater, pendant light fitting to ceiling and double-glazed window with additional secondary glazing to rear elevation. Panelled door to side, leads into:-
En-Suite Shower Room: 5'4'' x 3'6''
Carpeted flooring, wall mounted 'Atlantic heated towel rail', enclosed lighting and extraction fan to ceiling. Corner shower enclosure (tiled walls inside) with thermostatic shower above, pedestal wash basin with partly tiled wall as splash back and low-level flush toilet.
Communal Gardens and Grounds:
Surrounding the building wooden boundary fencing with well-maintained laid lawns, gravelled borders with mature shrubs and tree lined towards rear boundary. Communal waste bins are located opposite entrance adjacent free standing, lockable post boxes. Property has one allocated parking space with various additional 'visitor's spaces'.
Additional Charges:
According to documents supplied by the Vendor, for the current financial year, the property is subject a half yearly Service Charge of £798.05 (subject to potential change) and a separate half yearly ground rent of £52.50 (payable to different companies). Please be advised that additional fees could be incurred for items such as Leasehold Packs.
Local Authority Charge: (Financial Year 2024-25)
The property has been 'Banded A' (information correct as per Valuation Office Agency website) and falls under the jurisdiction of Sandwell Metropolitan Borough Council. For the current financial year, council tax charges are £1,351.88 per annum.
Please Note:
The property is currently rented for a £650.00 per calendar month (exclusive of bills) and the occupying tenants are currently on a periodic tenancy (until a buyer has been sourced). Vacant possession under separate negotiation.
Services:
All mains electricity and water are connected; none of these services have been tested during our inspection.
Tenure:
We are advised that the property tenure is Leasehold; confirmation of which should be obtained by reference to the title deeds and we believe that there is approximately 135 years (of 155) remaining on the lease (which commenced on 1st May 2004).
Brochures
Sales Details- COUNCIL TAXA payment made to your local authority in order to pay for local services like schools, libraries, and refuse collection. The amount you pay depends on the value of the property.Read more about council Tax in our glossary page.
- Ask agent
- PARKINGDetails of how and where vehicles can be parked, and any associated costs.Read more about parking in our glossary page.
- Permit,Off street,Allocated,Communal,Visitor
- GARDENA property has access to an outdoor space, which could be private or shared.
- Communal garden
- ACCESSIBILITYHow a property has been adapted to meet the needs of vulnerable or disabled individuals.Read more about accessibility in our glossary page.
- No wheelchair access
Princes Gate, West Bromwich, West Midlands, B70 6HU
Add an important place to see how long it'd take to get there from our property listings.
__mins driving to your place
Get an instant, personalised result:
- Show sellers you’re serious
- Secure viewings faster with agents
- No impact on your credit score
Your mortgage
Notes
Staying secure when looking for property
Ensure you're up to date with our latest advice on how to avoid fraud or scams when looking for property online.
Visit our security centre to find out moreDisclaimer - Property reference Princes23Gate. The information displayed about this property comprises a property advertisement. Rightmove.co.uk makes no warranty as to the accuracy or completeness of the advertisement or any linked or associated information, and Rightmove has no control over the content. This property advertisement does not constitute property particulars. The information is provided and maintained by Angel Estates, Birmingham. Please contact the selling agent or developer directly to obtain any information which may be available under the terms of The Energy Performance of Buildings (Certificates and Inspections) (England and Wales) Regulations 2007 or the Home Report if in relation to a residential property in Scotland.
*This is the average speed from the provider with the fastest broadband package available at this postcode. The average speed displayed is based on the download speeds of at least 50% of customers at peak time (8pm to 10pm). Fibre/cable services at the postcode are subject to availability and may differ between properties within a postcode. Speeds can be affected by a range of technical and environmental factors. The speed at the property may be lower than that listed above. You can check the estimated speed and confirm availability to a property prior to purchasing on the broadband provider's website. Providers may increase charges. The information is provided and maintained by Decision Technologies Limited. **This is indicative only and based on a 2-person household with multiple devices and simultaneous usage. Broadband performance is affected by multiple factors including number of occupants and devices, simultaneous usage, router range etc. For more information speak to your broadband provider.
Map data ©OpenStreetMap contributors.



