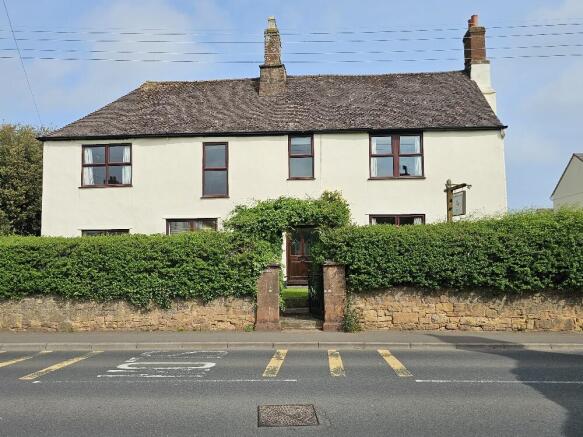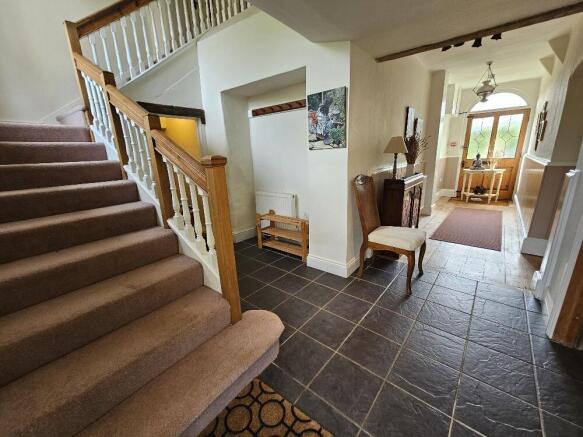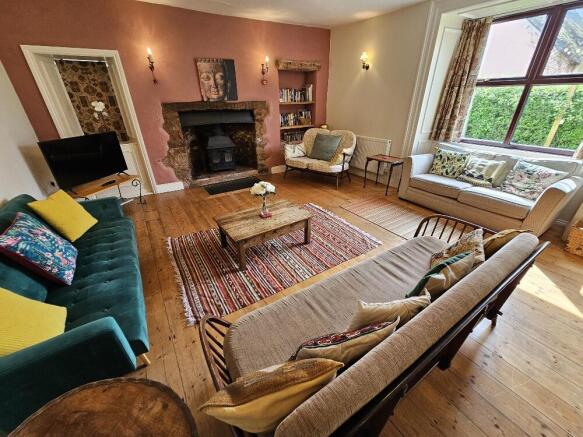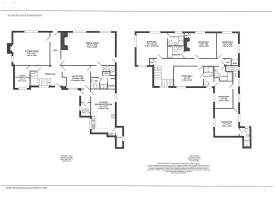6 bedroom guest house for sale
Fairfield House, Long Street, Williton, Somerset, TA4
- SIZE
Ask agent
- SECTOR
6 bedroom guest house for sale
- USE CLASSUse class orders: C1 Hotels and C3 Dwelling Houses
C1, C3
Key features
- Substantial 17th Century Former Farmhouse
- Refurbished & Presented To An Extremely High Standard
- Flexible Business Opportunity As B&B or Self Catering Holiday Home
- Offering 6 Individual Bedrooms Sleeping Up To 12 Guests
- Sauna, Hot Tub, Gardens & Private Parking
- Residential Planning Permission Granted
Description
Fairfield House is an attractive and impressive character former farmhouse with origins reputed to date back over 300 years, but which is not Listed. Fairfield House has been the subject of considerable refurbishment and renovation to high standards by our clients during their 14 years of ownership and consequently the property is presented to a high standard throughout. Works include the remodelling of the accommodation, the installation of new Ensuite facilities, gas-fired central heating system, re-wiring, re-plumbing, redecoration and the installation of a fire alarm system. The property now offers 6 individual Bedrooms (4 Ensuite), Entrance Hall, Reception Area, Sitting Room, Dining Room, Kitchen/Breakfast Room, Study/Treatment Room, Sauna with Shower Room and a Utility Room. Externally it benefits from a prominent main road frontage with signage and the gardens incorporating Lawned Areas to the front and rear, gravelled Courtyard Area, Car Parking for space for around 6 vehicles and a Hot Tub with Decked Seating Area. The generously proportioned accommodation is equipped with gas-fired central heating, double glazing and is arranged over two floors. The current owners have used the property in a variety of ways to provide a valuable income, including as a Bed & Breakfast, as a yoga retreat, running specialist cooking workshops and more recently as a large Self-Catering Holiday Let. The property benefits from planning permission allowing the change of use of the property to a residential dwelling. A viewing is recommended in order to fully appreciate the flexibility and versatility of this well presented and well-proportioned character property. Floorplans available upon request.
SITUATION
Fairfield House is prominently situated alongside the A39 within a short walk of Williton shops and amenities as well as the station of the West Somerset Steam Railway. Williton is a few miles from the coast at Watchet and Somerset's premier coastal resort of Minehead is approximately 9 miles. The County Town of Taunton, which has a mainline rail link to London, and access to the motorway network, is approximately 15 miles. Exmoor National Park, Quantock Hills and the Brendon Hills, together with the West Somerset coastline are all close at hand with many renowned beauty spots easily accessible.
INTERNAL DETAILS
Main entrance doors into the front and rear leading to Entrance Hall with part tiled and part timber flooring, stairs to first floor, timber panelled walls to dado height. Reception (4.2m x 2.9m) with tiled floor and reception counter. Guest Lounge (5.4m x 4.9m), a double aspect room with recessed stone fireplace with beam over and inset wood burner, exposed timber flooring, sofas and seating areas. Dining Room (7.9m x 4.8m), an attractive and versatile room with bamboo flooring, large feature former stone fireplace with beam over, exposed ceiling timbers, door to garden and freestanding wooden tables and chairs comfortably seating 12 guests with space for many more. Sauna Room with Ensuite Shower Room with an infrared sauna. Study/Treatment Room (3.4m x 2.2m) with bamboo flooring. Kitchen/Breakfast Room (6.4m x 3.4m), a double aspect room fitted with a modern range of base and wall mounted kitchen units with complimentary worksurfaces and breakfast bar, stainless steel double bowl sink unit, integrated appliances including dishwasher, 6-ring gas hob, extractor canopy, eye level double oven, and equipped with a range of associated kitchen equipment. Tiled floor and tiled splashback. Walk-In Larder fully shelved with tiled floor. Utility Room (2.1m x 1.7m) with tiled flooring, worksurface, washing machine, wall shelving.
LETTING ACCOMMODATION
Completely flexible dependent upon personal requirements, the property offers 4 individually designed high quality letting bedrooms plus a further 2 bedrooms which can be utilised as owner's accommodation or giving a total of up to 6 letting bedrooms in total, if so required. All of the bedrooms are furnished to an extremely high standard and briefly comprise; Bedroom 1 (Hildegard) (4.6m x 4.0m min), a stunning family bedroom for 3 with a twin/double bed and a further single bed, carpeted flooring, triple aspect with views towards The Quantock Hills, vaulted high beamed ceiling, and an Ensuite Shower Room. Bedroom 2 (Rabiya) (3.9m x 3.8m) a twin/double bedroom with carpeted flooring, Victorian cast iron and tiled feature fireplace (disused), built in wardrobe and outlook to the front with an Ensuite Bathroom with shower over bath. Bedroom 3 (Irina) (4.0m x 3.2m) a twin/double bedroom with carpeted flooring, double aspect room with built in mirror fronted wardrobe and a Private Bathroom across the hallway with shower over bath. NB Bedroom 3 and the private bathroom can be made completely ensuite by repositioning the door onto the landing. Bedroom 4 (De Salzmann) (4.3m x 2.9m) a twin/double bedroom with carpeted flooring, with outlook over the rear garden and an Ensuite Shower Room. NB Currently there is a connecting door from the ensuite to Bedroom 5 allowing either bedroom to use this ensuite facility, however if Bedroom 5 was utilised as owner's accommodation, this door could be blocked. Bedrooms 5 and 6 are approached by a private second staircase, they lend themselves perfectly to be utilised as owner's bedrooms along with the Dining Room on the ground floor which could be repurposed as an owner's lounge. Bedroom 5 (Chiyono) (4.0m x 2.5m) a small double room with carpeted flooring, views over the rear garden towards the surrounding hills. Bedroom 6 (Meera) (4.3m x 3.6m) a generous double room with double aspect room enjoying views over the rear garden and surrounding hills with an Ensuite Shower Room.
EXTERNAL DETAILS
Fairfield House benefits from a landmark position and a prominent frontage alongside the A39 with visible signage in both directions. The property is approached by vehicle to the rear of the property, via Dovetons Close leading onto a large private gravelled Parking Area providing turning and parking facilities for around 6 vehicles. To the rear of the property is a slightly raised part-walled Garden with part covered area, Hot Tub with Timber Decked Seating Area and a Drying Area. Immediately to the front of the property is a level Garden behind mature hedging with pedestrian access gate to the front. To the side of the property, there is a Gravelled Courtyard Area with shrubs and a timber garden shed.
THE OPPORTUNITY
Fairfield House is presented in good order throughout and has been owned by our clients since 2011, during which time they have undertaken an extensive programme of refurbishment and improvement to an exceptionally high standard throughout, whilst enhancing the character of the premises. In recent years the property has traded as a large Self-Catering Holiday Let, having previously traded as a Vegetarian Bed & Breakfast and holistic venue offering a range of wellness, yoga and vitality retreats. The versatile and flexible accommodation would lend itself to numerous uses and to trade in a manner to suit incoming purchaser's personal requirements. The property benefits from prominent signage being adjacent to the A39.
POTENTIAL
We believe that Fairfield House represents an excellent opportunity to purchase an extremely well maintained and versatile property. Potential exists to re-establish Fairfield House as a thriving bed and breakfast business or to continue as a self-catering holiday let. The property benefits from planning permission for use as a residential dwelling. There is tremendous potential to develop a style of trade to suit individual requirements, including possibly a restaurant with rooms. The current owner previously developed a specialist trade as a popular vegetarian B&B and yoga retreat and it could revert to operating in this manner, depending on personal preferences. A viewing is essential in order to appreciate all that this extremely versatile and exceptionally well presented property offers.
EPC
Rated D - 58.
FLOORPLANS
Available upon request
SERVICES
All main services are connected to the property.
Brochures
Fairfield House, Long Street, Williton, Somerset, TA4
NEAREST STATIONS
Distances are straight line measurements from the centre of the postcode- Taunton Station13.4 miles
Notes
Disclaimer - Property reference 6019. The information displayed about this property comprises a property advertisement. Rightmove.co.uk makes no warranty as to the accuracy or completeness of the advertisement or any linked or associated information, and Rightmove has no control over the content. This property advertisement does not constitute property particulars. The information is provided and maintained by STONESMITH, Exeter. Please contact the selling agent or developer directly to obtain any information which may be available under the terms of The Energy Performance of Buildings (Certificates and Inspections) (England and Wales) Regulations 2007 or the Home Report if in relation to a residential property in Scotland.
Map data ©OpenStreetMap contributors.





