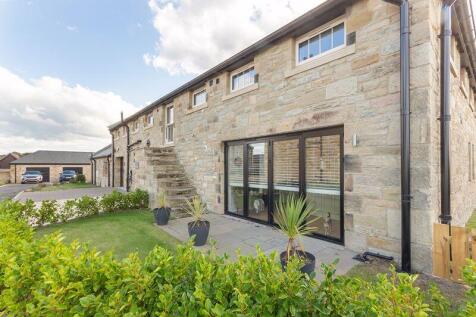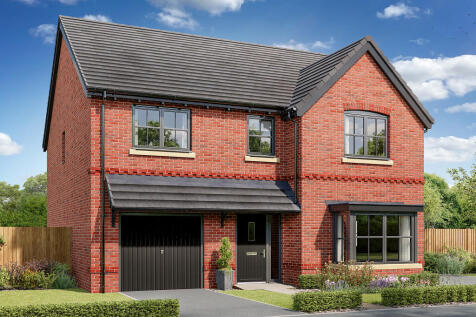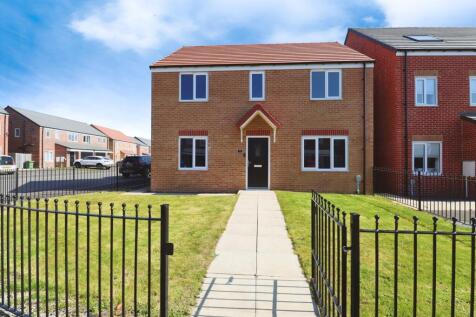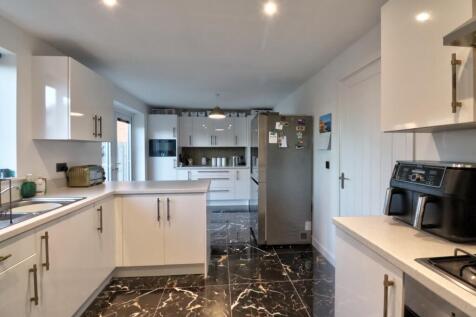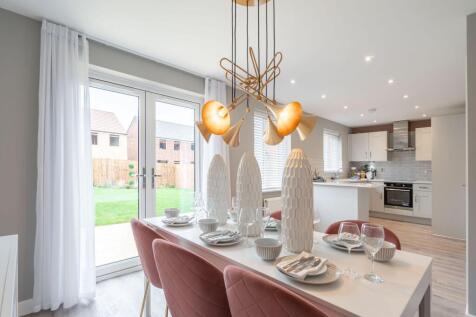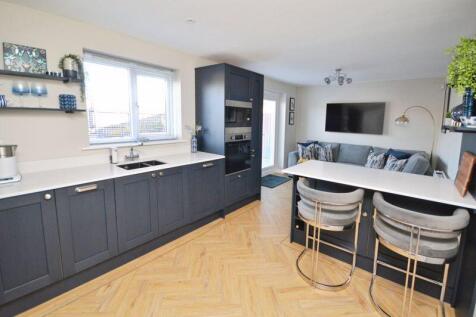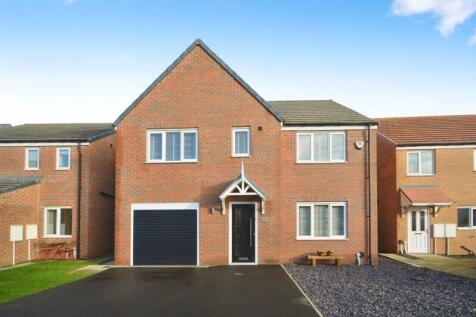Detached Houses For Sale in Amble, Morpeth, Northumberland
A fabulous four bedroom, traditional stone barn, newly constructed in 2023 by Clark Homes, and enjoying a fantastic elevated position on Gloster Hill Amble, with amazing views to Warkworth Castle, the Coquet Estuary and River and the stunning Northumberland coastline - built on the original footp...
Fabulous 4/5 bedroom detached 'Potton' style house, with superb elevated views to the River Coquet & Estuary and Amble Marina, a beautiful landscaped garden site of approx. 0.23 acres, extensive block paved & gravel driveway and integral double garage. Honeybee Cottage is an impressive, su...
This five-bedroom, three-bathroom home has the bonus of an integrated double garage and the bi-fold doors to the garden put the bright kitchen/dining/family room right at the heart of the home. Upstairs, there's five bedrooms, a family bathroom, two en suites and a dressing room to bedroom one.
A huge open-plan kitchen/dining room that incorporates a snug, an island, and bi-fold doors to the garden. There’s a separate living room, a utility room, three bathrooms, a dressing room to bedroom one, and a garage. This is a wonderful new home with enhanced specifications.
The Kingsand features a large L-shaped open-plan kitchen/dining/living room, which has bi-fold doors to the garden, and there are five bedrooms and four bathrooms. Both the bedrooms on the second floor are en suite, while bedroom one also enjoys a dressing room.
This good-looking four-bedroom, three-bathroom new home has an attractive bay window at the front, and fabulous bi-fold doors leading from the open-plan kitchen/family room to the garden at the back. The integral garage has internal access and the utility room has outside access.
This good-looking four-bedroom, three-bathroom new home has an attractive bay window at the front, and fabulous bi-fold doors leading from the open-plan kitchen/family room to the garden at the back. The integral garage has internal access and the utility room has outside access.
This good-looking four-bedroom, three-bathroom new home has an attractive bay window at the front, and fabulous bi-fold doors leading from the open-plan kitchen/family room to the garden at the back. The integral garage has internal access and the utility room has outside access.
This good-looking four-bedroom, three-bathroom new home has an attractive bay window at the front, and fabulous bi-fold doors leading from the open-plan kitchen/family room to the garden at the back. The integral garage has internal access and the utility room has outside access.
The Lancombe is a stunning four-bedroom home with an enhanced specification. It features an open-plan kitchen/family room with bi-fold doors to the garden, a separate living room, dining room and garage. The first-floor layout includes four bedrooms, a bathroom, en suite and a study.
Yopa Northumberland welcome this immaculately presented modern four bed detached family home to the market. The property has been upgraded to high standard and offers fantastic living accommodation for a range of buyers. The property benefits from 4 beds, two receptions, gardens front and rear.
Upon entering the property, the entrance door will lead you into a spacious lounge which is warm and inviting with a cosy focal point of a fireplace with an inset wood burning stove. The living space will comfortably accommodate many furniture layouts including a formal dining area. To the r...
A beautifully presented family home located on the much sought after and peaceful Gloster Park Estate in Amble. Elizabeth Humphreys Homes are delighted to welcome to the market this fabulous 4 bedroomed detached property benefiting from front and rear gardens, block paved driveway parking leadin...
The Lambridge is a four-bedroom family home with a spacious kitchen/dining area with French doors to the rear garden, a bright living room with a bay window, utility room, and a downstairs WC. Upstairs offers four bedrooms, including an en-suite master, study, family bathroom and storage cupboards.
With five bedrooms, three bathrooms, three floors and plenty of storage, the Wychwood DT could be just what you are looking for. There’s room to be together on the ground floor and there’s an exceptional bedroom suite to retreat to on the second. This house takes care of everyone’s needs.
A perfectly-proportioned detached four bed home, the Chedworth Corner is a popular choice with families. The modern and stylish open-plan kitchen/family room is perfect for spending time as a family and for entertaining. Detached garage and off street parking for two cars. Enclosed rear garden.
Rook Matthews Sayer are delighted to present this immaculate five-bedroom detached house for sale, located in a modern development in Amble, Northumberland. This is a superb family home, offering spacious rooms (four of the five bedrooms are double rooms) and many upgraded fixtures and fittings t...
Beautifully positioned on the sought-after Alnwick Way, this impressively presented detached family home offers generous and versatile accommodation arranged over three floors, ideal for modern family living. The ground floor welcomes you with a bright and spacious lounge, complemented by a se...
The Burnham is a detached home with an integral garage, and a good-sized living room with double doors leading into a bright kitchen/dining room - perfect for family life and entertaining. The large bedroom one has an en suite with the landing leading on to three further bedrooms and the bathroom.
Sometimes you don’t just need more space, but more private space to call your own. The Greenwood achieves that for you with two ensuite bedrooms - one of them has the second floor to itself – to choose from. This home is great for a growing family, with plenty of space.
Sometimes you don’t just need more space, but more private space to call your own. The Greenwood achieves that for you with two ensuite bedrooms - one of them has the second floor to itself – to choose from. This home is great for a growing family, with plenty of space.
Sometimes you don’t just need more space, but more private space to call your own. The Greenwood achieves that for you with two ensuite bedrooms - one of them has the second floor to itself – to choose from. This home is great for a growing family, with plenty of space.
Living room | Separate family room | Dining kitchen | Utility | Downstairs W.C. | En-suite | Garage This fantastic four-bedroom detached house is offered for sale within a popular modern development in Amble on the Northumberland coast. The impressive double-fronted property provides two s...
Detached House | Four Bedrooms | Two Reception Rooms | Open Plan Kitchen/ Diner | Utility Room | Single Garage and Driveway Pattinson Estate Agents are delighted to welcome to the market this impressive four-bedroom detached house, located in the heart of the charming coastal town of Amble. Th...


