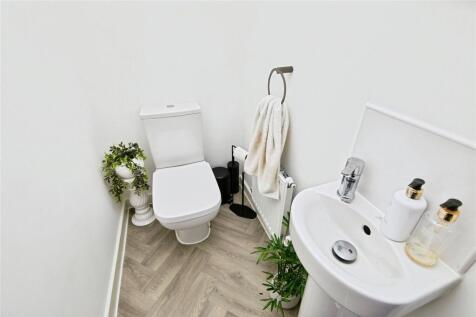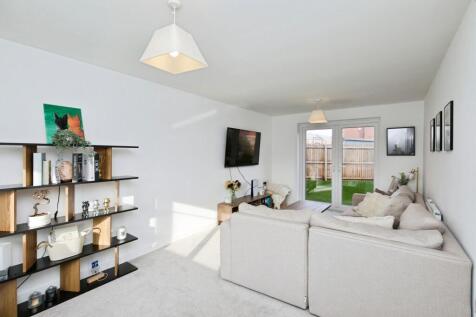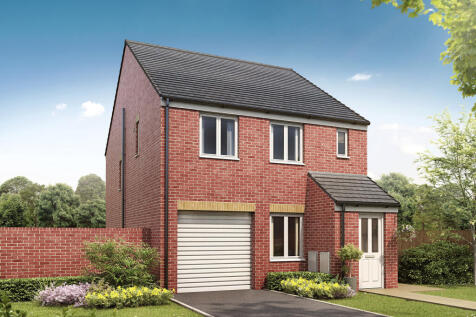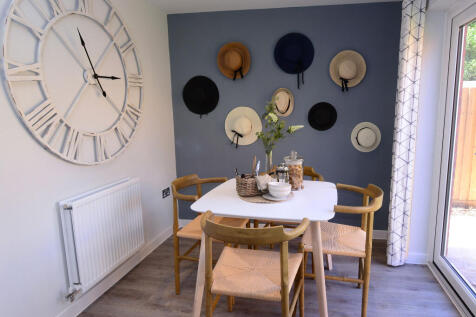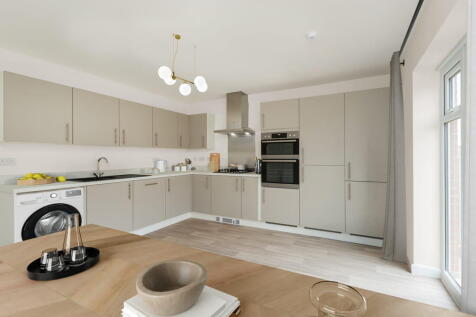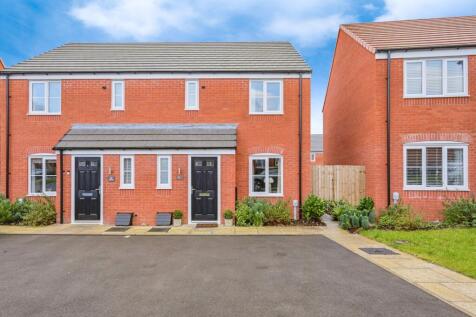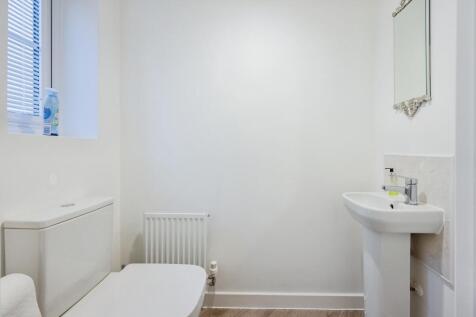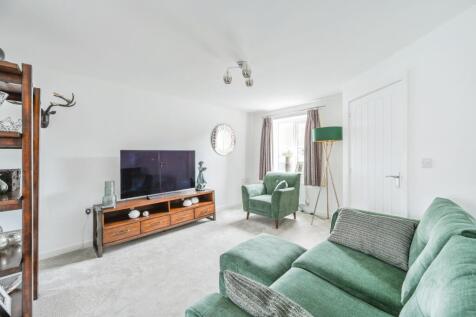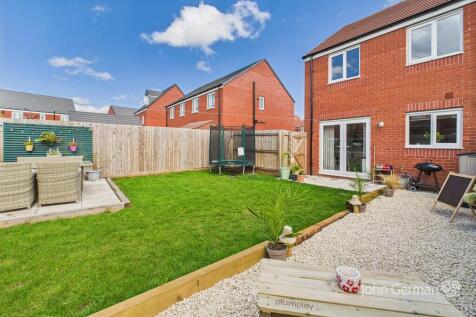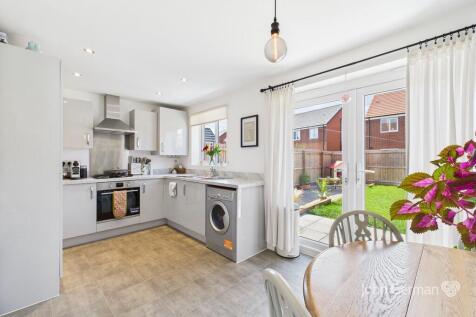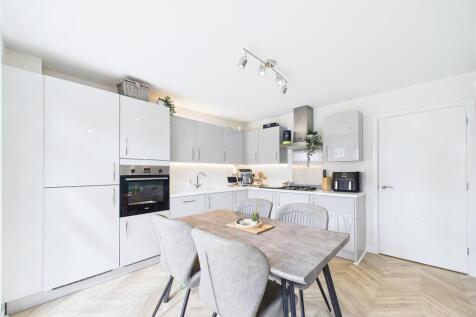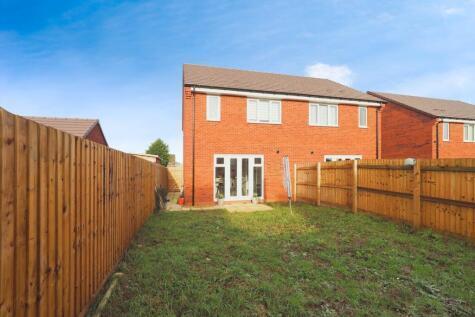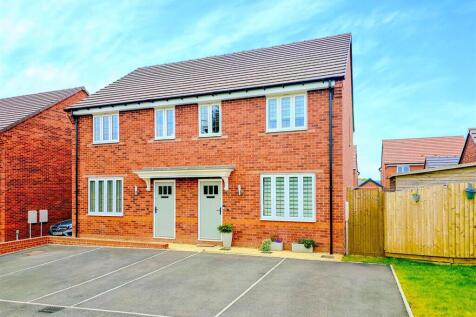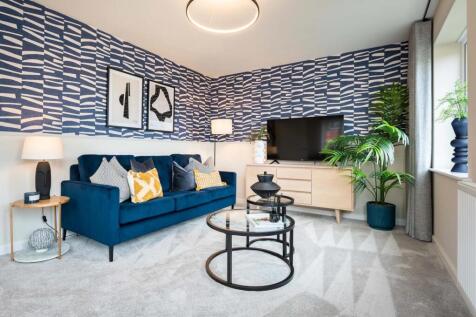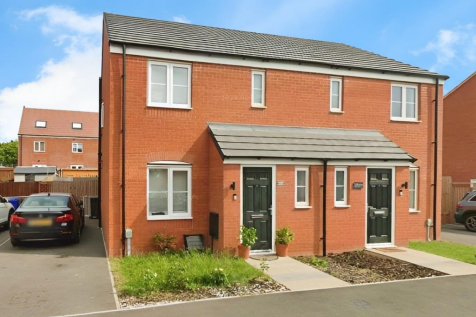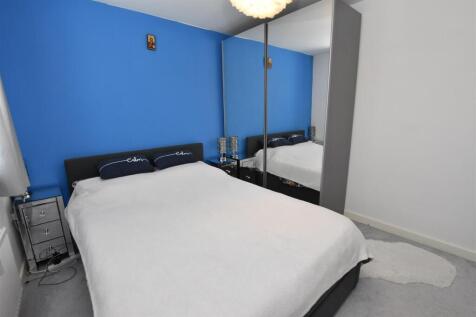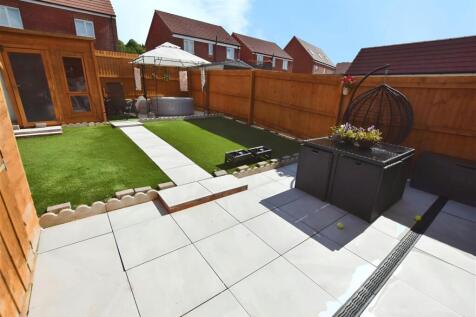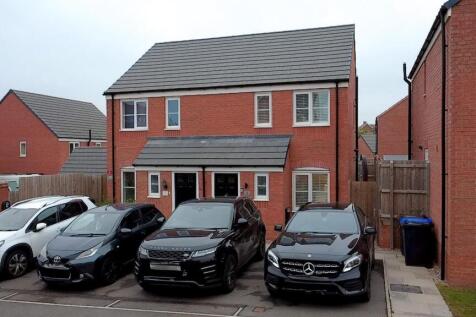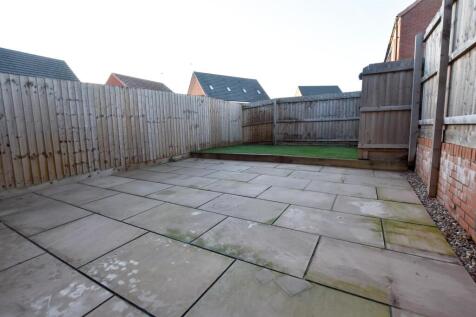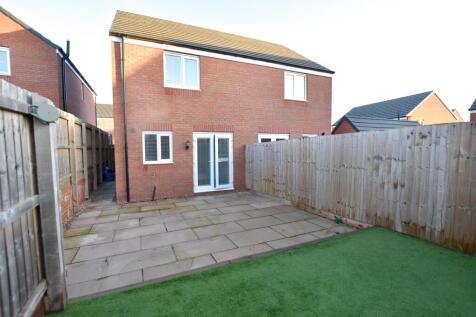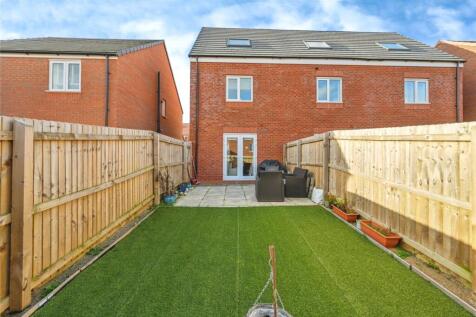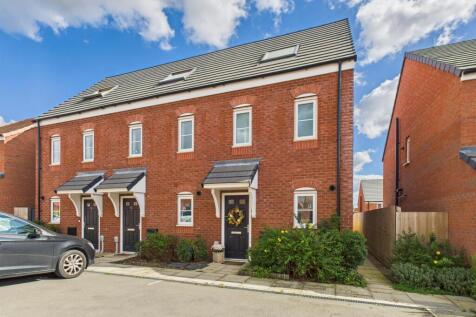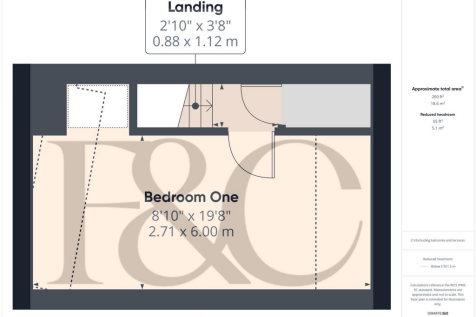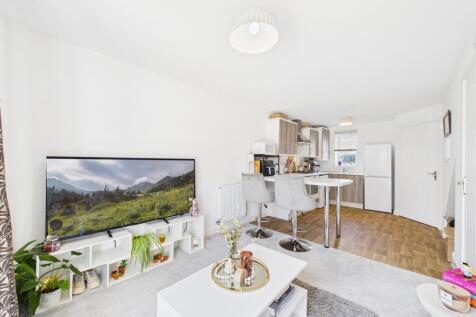Properties For Sale in Anslow, Burton-On-Trent, Staffordshire
This beautifully presented three-bedroom semi-detached home has been thoughtfully extended to the rear, creating a spacious and highly functional family home. Situated along the ever-popular Beamhill Road, the property combines character features with modern finishes, most notably a stunning open...
The Foxcote is a four-bedroom family home. It features an open-plan kitchen/dining room, a bright living room with French doors leading into the garden, a storage cupboard and WC. The first floor has three good-sized bedrooms and a family bathroom, and there’s an en suite bedroom on the top floor.
A beautifully presented detached family home, located within good commutable links to the A38 and A50 as well as being close to Burton town centre. Offering three bedrooms, en-suite to the main bedroom, spacious kitchen/diner, off road parking and detached garage and enclosed rear garden. The pro...
The Foxcote is a four-bedroom family home. It features an open-plan kitchen/dining room, a bright living room with French doors leading into the garden, a storage cupboard and WC. The first floor has three good-sized bedrooms and a family bathroom, and there’s an en suite bedroom on the top floor.
The Foxcote is a four-bedroom family home. It features an open-plan kitchen/dining room, a bright living room with French doors leading into the garden, a storage cupboard and WC. The first floor has three good-sized bedrooms and a family bathroom, and there’s an en suite bedroom on the top floor.
The Grasmere is a three-bedroom family home that’s ideal for modern living. The open-plan kitchen/dining room has French doors leading into the garden. The front porch, downstairs WC and two cupboards take care of everyday storage. Bedroom one has an en suite. This home also has an integral garage.
The Grasmere is a three-bedroom family home that’s ideal for modern living. The open-plan kitchen/dining room has French doors leading into the garden. The front porch, downstairs WC and two cupboards take care of everyday storage. Bedroom one has an en suite. This home also has an integral garage.
The Foxcote is a four-bedroom family home. It features an open-plan kitchen/dining room, a bright living room with French doors leading into the garden, a storage cupboard and WC. The first floor has three good-sized bedrooms and a family bathroom, and there’s an en suite bedroom on the top floor.
A well-presented modern semi-detached house offering three bedrooms one with a en-suite, downstairs WC and off road parking. The property also benefits from gas central heating, UPVC double glazing and nine years remaining on the NHBC warrenty. The property is located on a popular estate in provi...
Situated on a modern development in the DESIRABLE VILLAGE of Anslow, this stunning three-bedroom home is just three years old and offers contemporary living in a peaceful yet convenient setting. The property is ideal for FIRST-TIME BUYERS, young families, or professionals seeking a move-in ready ...
VIRTUAL 360 TOUR AVAILABLE - This traditional semi detached offers a SUPERB BLEND OF NEW & OLD set on a lovely tree lined road with a LARGE GARDEN, gravelled drive, spacious lounge with log burner, kitchen/diner, two good size bedrooms and a modern bathroom. all with the benefit of NO CHAIN.
The Windermere has a modern open-plan kitchen/diner, well-proportioned living room and three good-sized bedrooms. The top floor bedroom has the bonus of a spacious en suite. The enclosed porch, downstairs cloakroom, two storage cupboards and off-road parking mean it's practical as well as stylish.
A modern and beautifully presented semi-detached family home, offering three bedrooms, a spacious kitchen diner, separate utility room, en-suite to the master bedroom, driveway parking for two vehicles, and a south-facing enclosed rear garden. The property is being sold with no upward chain and b...
The Carleton is a popular three-bedroom home boasting a spacious open-plan kitchen/dining room and living room. The three bedrooms are all good-sized doubles. The family bathroom, downstairs WC and three very useful built-in storage cupboards mean that this home is as practical as it is stylish.
Situated in the desirable village of Anslow, this two-bedroom bungalow offers modernised accommodation with the benefit of superb open aspect countryside views from the rear garden. The property features a stylish shower room, a modern fitted kitchen, generous off-street parking, and private outd...
Situated within the highly sought-after Beamhill Heights development, this beautifully presented three-bedroom family home combines modern living with a convenient setting close to local schools, countryside walks, and travel routes. The property offers a well-planned layout with a stylish kitche...
Attractive three bedroom semi detached property which provides well proportioned accommodation across two floors and has En Suite to Main Bedroom, Cloakroom WC to ground floor and Landscaped Rear Gardens Located in the highly desirable development of Beamhill Heights, walking distance to...
OFFERED WITH NO UPWARD CHAIN We are delighted to offer to the market this two bedroom property on the popular Persimmon Homes Beamhill Heights development. Internally the property comprises of entrance hallway, lounge, kitchen/diner with french doors leading to the enclosed rear garden, dow...
*NO UPWARD CHAIN* OPEN 7 DAYS A WEEK - HOPKINS & DAINTY of TICKNALL are delighted to bring to the market this two bedroom semi detached, set on the up and coming Beamhill Heights estate, towards the edge of Burton. Built c.2021 by Persimmon Homes with gas central heating and double glazi...
*** SHARED OWNERSHIP 65% *** A well-presented modern townhouse offering three bedrooms, downstairs WC and off road parking. The property also benefits from gas central heating, UPVC double glazing and 8 years remaining on the NHBC warranty. The property is located on a popular estate i...
A 65% shared ownership residence which is a superbly presented, three storey, three bedroom, end townhouse situated on a new estate in Anslow close to Burton-upon-Trent. This stylish residence is gas central heated and double glazed with entrance hall, fitted guest cloakroom, spacious o...
LAST PLOT REMAINING! **INCENTIVE - £1000 towards move in costs. Only 5% deposit required. We are offering buyers the opportunity to come and view our shared ownership properties and to understand how this fantastic scheme could benefit you. We are...





