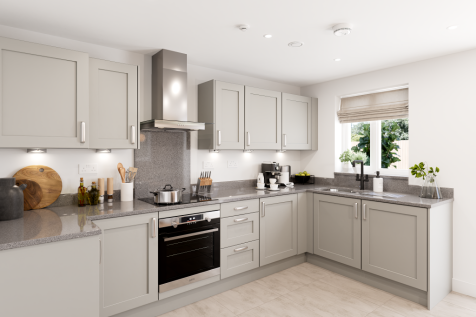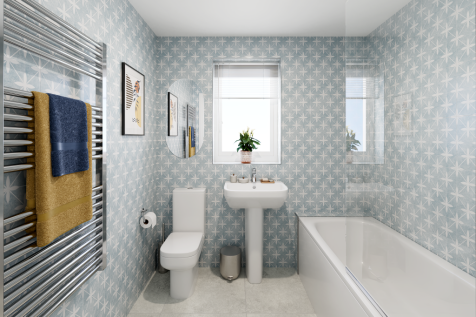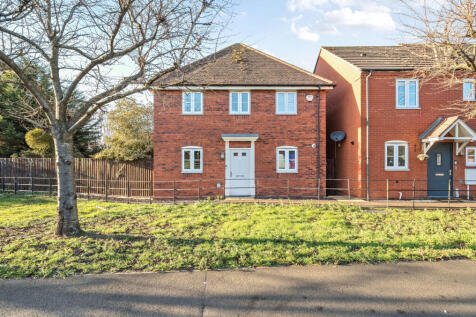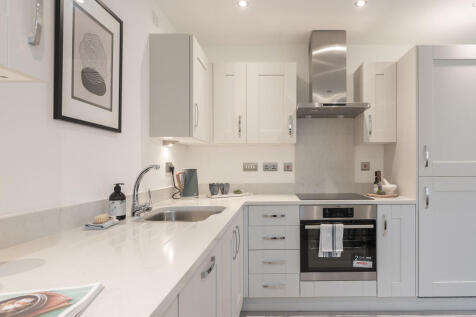Houses For Sale in Ashchurch, Tewkesbury, Gloucestershire
The Ashdown is a new home with style. The tall gable enhances the front of the house and the Juliet balcony to the first floor living room is an additional elegant feature. With living space spread over three floors, there’s room for you to be together and there’s a room of your own too.
The Ashdown is a new home with style. The tall gable enhances the front of the house and the Juliet balcony to the first floor living room is an additional elegant feature. With living space spread over three floors, there’s room for you to be together and there’s a room of your own too.
The Ashdown is a new home with style. The tall gable enhances the front of the house and the Juliet balcony to the first floor living room is an additional elegant feature. With living space spread over three floors, there’s room for you to be together and there’s a room of your own too.
A beautifully presented three-bedroom detached family home, occupying a generous plot and uniquely benefitting from a converted double garage to the rear, which provides excellent additional living accommodation. This versatile space could easily be reverted back to a garage if required and is id...
The hall opens out to a cosy LOUNGE and through to the modern KITCHEN DINER with FRENCH DOORS to the garden. Upstairs you'll find TWO DOUBLE BEDROOMS, one with an EN SUITE, plus a further single bedroom/STUDY and bathroom. This homes comes with PARKING.
SEMI-DETACHED family home. The hall opens out to a cosy LOUNGE and through to the modern KITCHEN DINER with FRENCH DOORS to the garden. Upstairs you'll find TWO DOUBLE BEDROOMS, one with an EN SUITE, plus a further single bedroom/STUDY and bathroom. This homes comes with PARKING.
An attractive three-storey home, the Saunton has an open-plan kitchen/dining room, a living room and three bedrooms. The top floor bedroom has an en suite. The enclosed porch, downstairs WC, three storage cupboards and off-road parking mean it's practical as well as stylish.
TAG Sales & Lettings are excited to present this charming three-storey townhouse for sale, located in Northway. This prime location offers excellent access to the train station and the M5 motorway, making commuting easy for busy families. On the ground floor, you'll find an entrance hall...
This charming 2-bedroom semi-detached home in Ashchurch, Tewkesbury, offers a wonderful opportunity for those seeking a property with generous outdoor space and versatile living accommodation. Positioned on a substantial plot, the home boasts a large wrap-around garden, perfect for outdoor act...
The Colmer features an open plan kitchen/dining room leading into the bright living room with bi-fold doors opening onto the garden. The WC and storage cupboard complete the ground floor. Upstairs there is a large bedroom one with an en suite and storage cupboard, bedroom two and the bathroom.
Perfectly proportioned, the Alnmouth has a stylish open-plan kitchen/dining/living room. It features flexible first-floor rooms, a good-sized family bathroom, handy storage cupboards and parking. Ideal if you are a first-time buyer looking for a fresh modern home you can make your own.
Modern living at its best, the Greenhill’s open plan kitchen/dining/living room is bright and ideal for the way we live today. There are also two nicely-proportioned bedrooms, plenty of storage and a modern family-sized bathroom. Perfect for first-time buyers and young professionals.

























