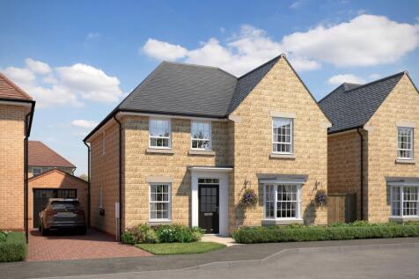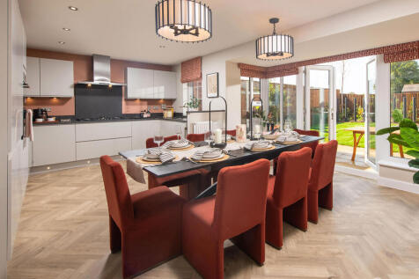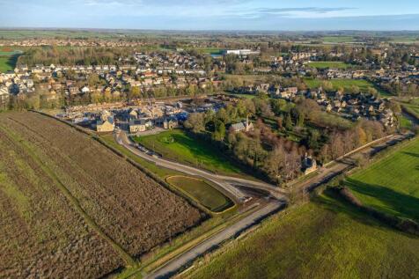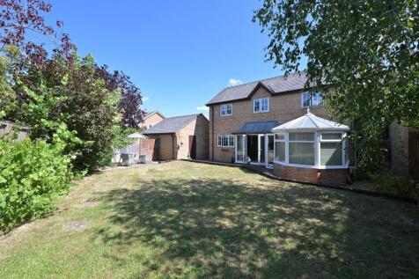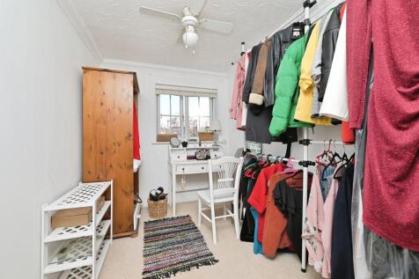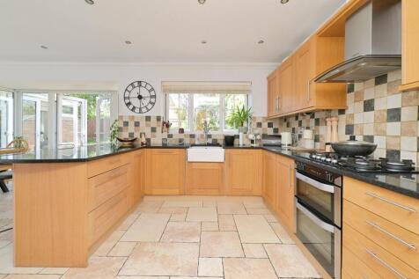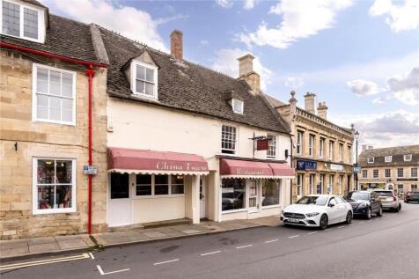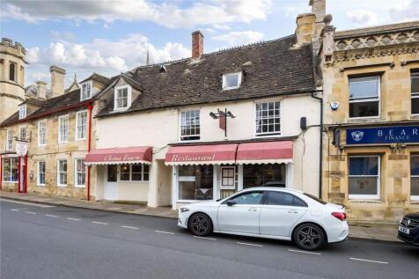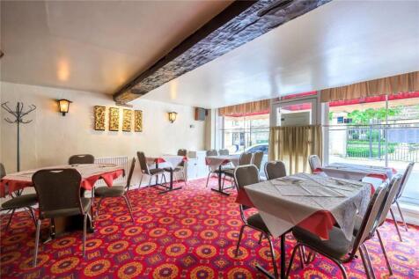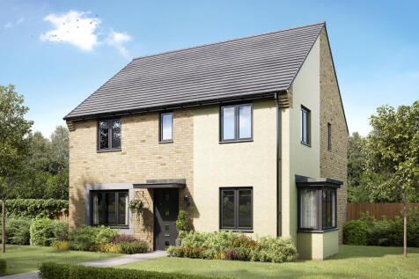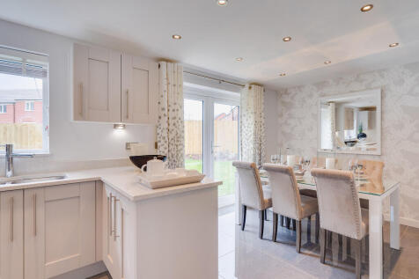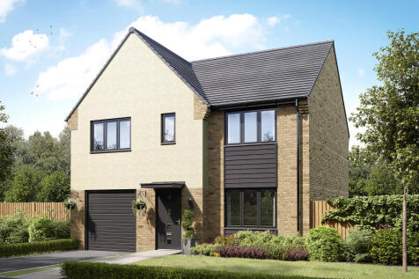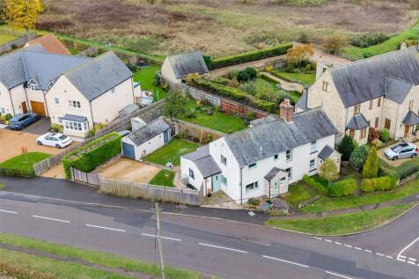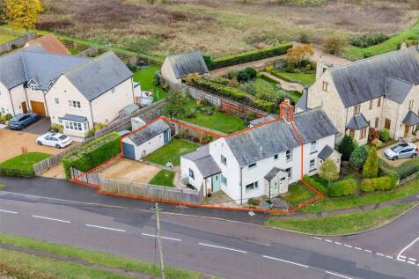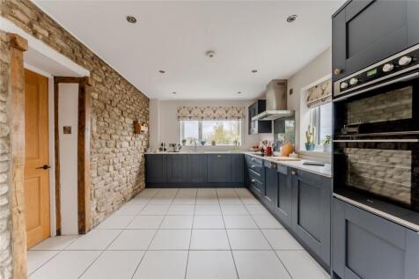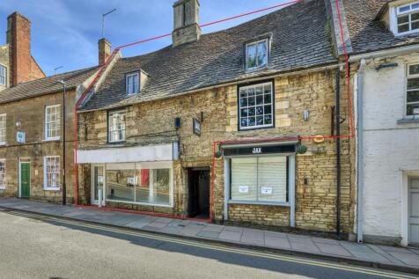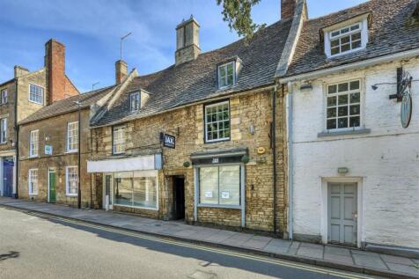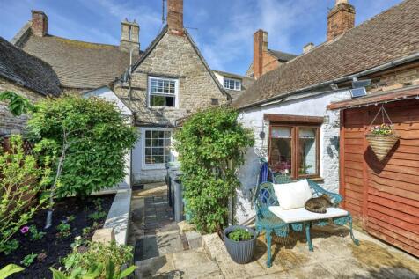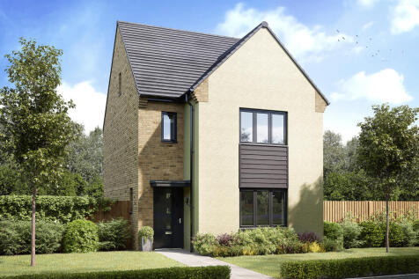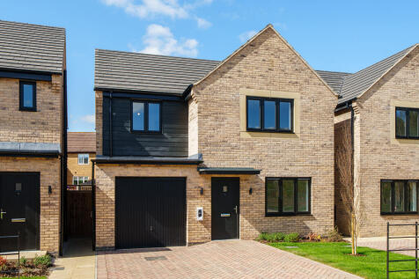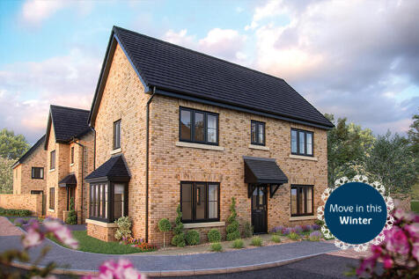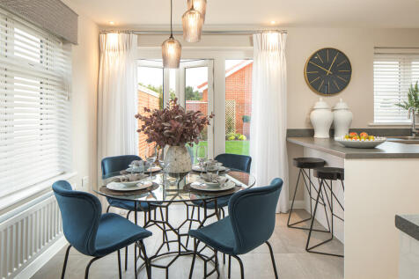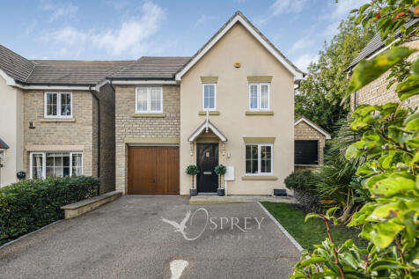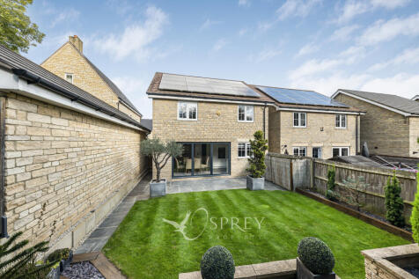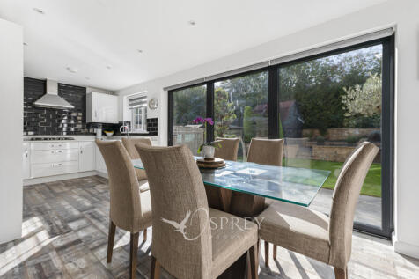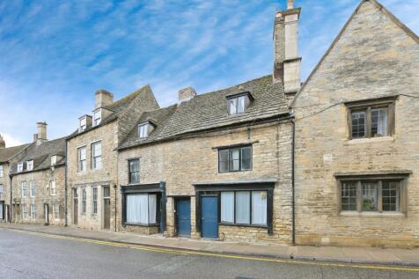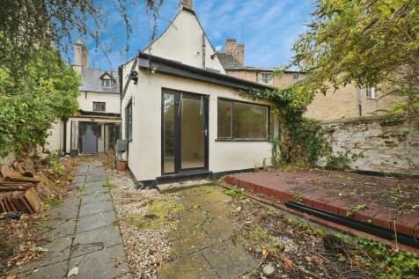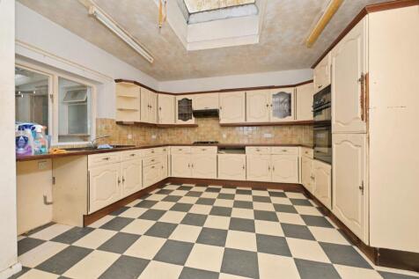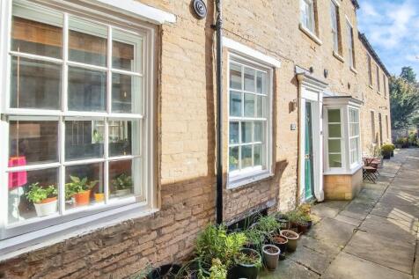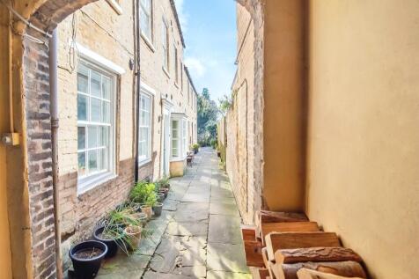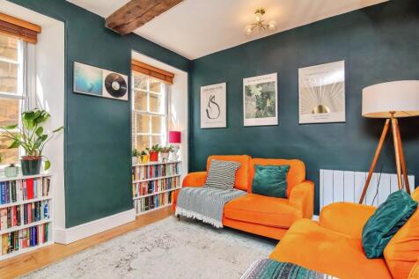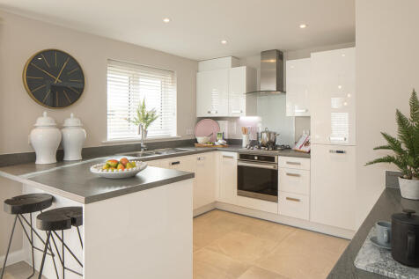Properties For Sale in Barnwell St. Andrew, Peterborough, Cambridgeshire
£25,000 DEPOSIT CONTRIBUTION* - FLOORING PACKAGE INCLUDED - TOP OF THE RANGE KITCHEN UPGRADE WITH INTEGRATED APPLIANCES & SILESTONE WORKTOPS - SOLAR PANELS - EV CHARGING POD - The heart of this house is the stunning open-plan kitchen at the rear, featuring a walk-in glazed bay with French doors t...
Home 75 - HOME EXCHANGE EVENT ON 31st JAN & 1st FEB - HOME EXCHANGE AVAILABLE - UPGRADED BOSCH KITCHEN & ARTIC MARBLE WORKTOPS - GARAGE & STUDY This weekend speak to a free independent financial advisor on-site and find out your affordability.Designed to feel spacious and f...
Set back from the road, this three-bedroom detached bungalow benefits from a driveway, garage, large rear garden and an open plan living/dining area. The accommodation comprises of an entrance hallway, leading through to the spacious and bright living/ dining room. This generously siz...
The Marston is a four-bedroom detached home. The kitchen/diner has French doors to the rear garden, there’s a front-aspect living room, a downstairs WC, storage and a garage. Upstairs are four good-sized bedrooms - spacious bedroom one has an en-suite - and there’s a modern fitted family bathroom.
The Whiteleaf Corner is a four-bedroom home. The kitchen/family/dining room has an open aspect through French doors. There’s a living room, a dining room, a WC and a utility room. Upstairs, there are four bedrooms, with bedroom one benefiting from an en suite, a bathroom and three storage cupboards.
Beautifully presented and extensively refurbished, this charming cottage offers a deceptive amount of space behind its traditional facade. The interiors combine warmth and character with a surprisingly versatile layout - ideal for modern family living or entertaining. High-quality finishes, expos...
The Greenwood is a four-bedroom, three-bathroom home. The ground floor includes a kitchen/dining room, living room, utility, WC and storage cupboard. The second floor consists of three bedrooms, one of which is en suite, and a bathroom. En suite bedroom one is on the top floor of this family home.
This lovely home is presented in immaculate condition with neutral flooring and decoration throughout and has space for a family to grow and work from home if required. With a spacious entrance hall and landing, the house has a lovely flow and presents easy living as the owners have lovingly main...
An exciting custom build opportunity for a well sized three-bedroom home with full planning permission on a new development of just over 50 houses in the scenic town of Oundle. Please contact Bletsoes for more details on Custom Build properties.
*No Forward Chain* *Privately Positioned* *Neutral Decoration* *1871 sq ft Accommodation* *Tandem Length Garage* *Driveway For Two Cars* A spacious five-bedroom home located in a quiet cul-de-sac within walking distance to the centre of Oundle market town...
Home 88 - HOME EXCHANGE EVENT ON 31st JAN & 1st FEB - UPGRADED KITCHEN & BATHROOM - FLOORING THROUGHOUTThis weekend speak to a free independent financial advisor on-site and find out your affordability.This attractive double-fronted property is designed to impress with stunning...
Home 2 - SHOW HOME WITH PREMIUM UPGRADES THROUGHOUT - READY TO MOVE INTO This home is a former show home meaning it benefits from fantastic added extras including luxury flooring throughout, a professionally landscaped rear garden, and more.The Cypress (1107 Sq Ft) is an attractive, 3 ...
An immaculately presented four bedroom detached home benefitting from a modern open-plan layout, a driveway, garage, solar panels and a beautifully kept garden. This property has been continually upgraded by the current owners and has been thoughtfully detailed throughout with chrome ...
Hidden away in the heart of the town centre is this beautiful grade II listed stone build property, blending historical charm with modern convenience you will find under floor heating next to the rustic charm of the medieval exposed beams, with the four bedrooms set over two floors.
Home 105 - HOME EXCHANGE EVENT ON 31st JAN & 1st FEB - READY TO MOVE INTO - NEW FLOORING THROUGHOUT & UPGRADED KITCHENThis weekend speak to an independent financial advisor on-site and find out your affordability.This attractive double-fronted property is designed to impress w...
