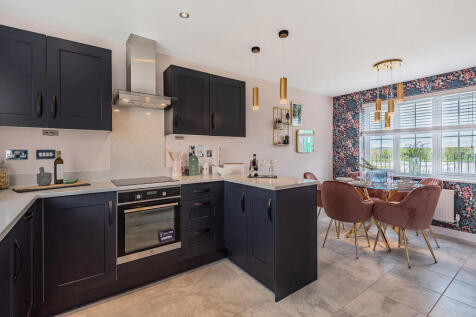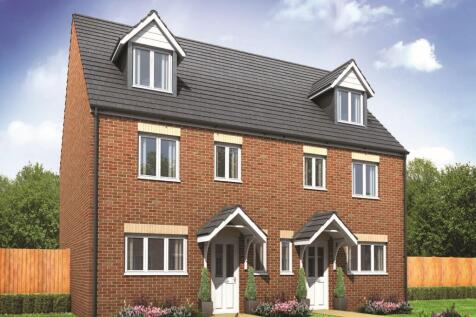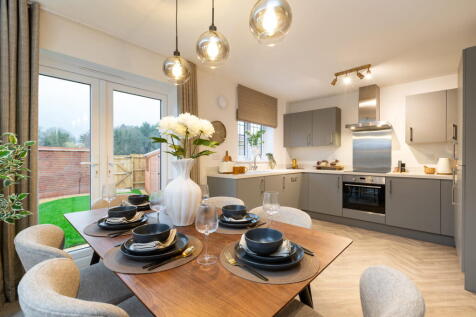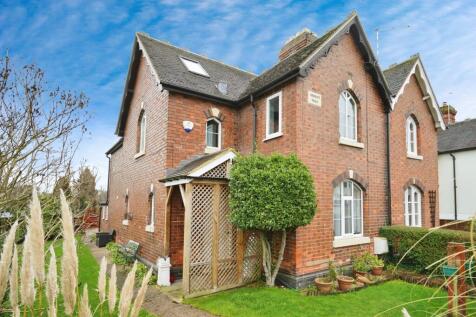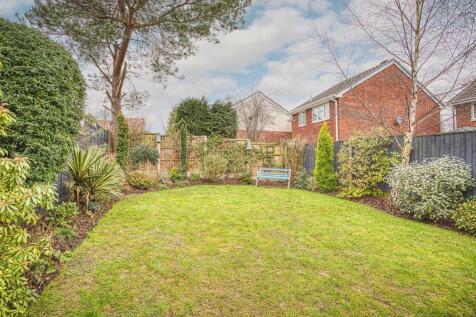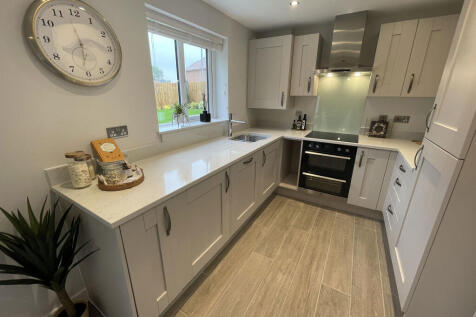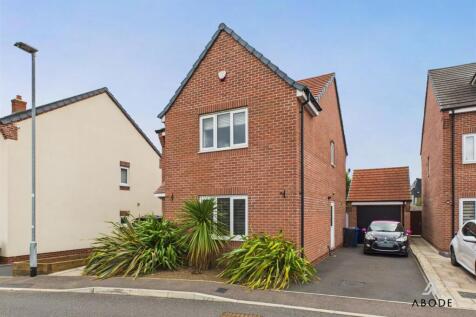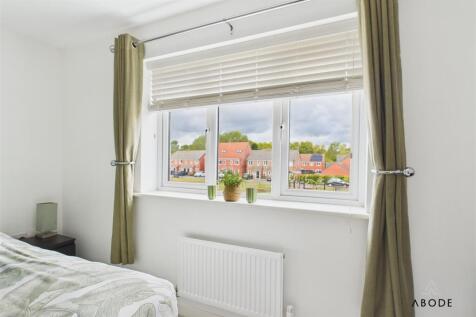Houses For Sale in Beam Hill, Burton-On-Trent, Staffordshire
*** No Upward Chain *** Situated on this ever popular small and select development this impressive well proportioned and beautifully presented home is worthy of an internal inspection in order to appreciate the accommodation on offer. In brief the accommodation co...
The Clayton features a stunning open-plan kitchen diner and an equally impressive living room. A utility room, WC and storage cupboard(s) make this home practical as well as stylish. Upstairs you will find three bedrooms, a large bedroom one with an en suite, a bathroom and a handy storage cupboard.
The Beech features an open-plan kitchen diner and impressive living room with French doors opening into the garden, a utility room, WC and storage cupboard. Upstairs you'll find three bedrooms, including a large en suite bedroom one, a family-sized bathroom and handy storage cupboard.
The Foxcote is a four-bedroom family home. It features an open-plan kitchen/dining room, a bright living room with French doors leading into the garden, a storage cupboard and WC. The first floor has three good-sized bedrooms and a family bathroom, and there’s an en suite bedroom on the top floor.
A beautifully presented three double bedroom semi-detached period home offering generous family accommodation over three floors. A roomy and deceptively spacious home extending to around 1,500 square feet, ideal for growing families and modern living. Occupying a prominent corner plot, the proper...
The Foxcote is a four-bedroom family home. It features an open-plan kitchen/dining room, a bright living room with French doors leading into the garden, a storage cupboard and WC. The first floor has three good-sized bedrooms and a family bathroom, and there’s an en suite bedroom on the top floor.
The Foxcote is a four-bedroom family home. It features an open-plan kitchen/dining room, a bright living room with French doors leading into the garden, a storage cupboard and WC. The first floor has three good-sized bedrooms and a family bathroom, and there’s an en suite bedroom on the top floor.
STYLISH UPGRADED HOME WITH SUPERB LANDSCAPED GARDEN – An immaculately presented and extensively upgraded three-bedroom link-detached family home, situated in a desirable cul-de-sac off Athlestan Way, within the ever-popular village of Stretton. The property has been finished to a high standard th...
A beautifully presented detached family home, located within good commutable links to the A38 and A50 as well as being close to Burton town centre. Offering three bedrooms, en-suite to the main bedroom, spacious kitchen/diner, off road parking and detached garage and enclosed rear garden. The pro...
The Grasmere is a three-bedroom family home that’s ideal for modern living. The open-plan kitchen/dining room has French doors leading into the garden. The front porch, downstairs WC and two cupboards take care of everyday storage. Bedroom one has an en suite. This home also has an integral garage.
The Grasmere is a three-bedroom family home that’s ideal for modern living. The open-plan kitchen/dining room has French doors leading into the garden. The front porch, downstairs WC and two cupboards take care of everyday storage. Bedroom one has an en suite. This home also has an integral garage.
A modern and well-presented five bedroom, three-storey semi-detached home situated in a sought-after location, offering spacious and versatile living accommodation. The property benefits from a driveway leading to a garage, UPVC double glazing, gas central heating, and a delightful outlook across...
A beautifully presented three-bedroom link-detached house offering off road parking, garage, conservatory, enclosed rear garden and a kitchen/diner. The property is in the popular area of Stretton on a quiet close with brilliant access to the A38. The property benefits from gas central heating an...
An appealing detached family home situated on this well regarded and popular road close to the local schools and facilities. The property is complemented by a very pleasant established and enclosed garden and offers well maintained accommodation which in brief comprises: - reception hall...
The Foxcote is a four-bedroom family home. It features an open-plan kitchen/dining room, a bright living room with French doors leading into the garden, a storage cupboard and WC. The first floor has three good-sized bedrooms and a family bathroom, and there’s an en suite bedroom on the top floor.
A modern three-bedroom detached home situated in a sought-after residential area of Stretton, offering well-presented accommodation throughout. The property benefits from a generous kitchen diner with French doors leading onto the garden, a separate utility room, a stunning living room, three bed...
A BEAUTIFULLY PRESENTED DETACHED FAMILY HOME WITH 2 BATHROOMS AND FAR REACHING VIEWS! This Split Level Property Comprises, An Entrance Hall, A 15ft Fitted Kitchen With Breakfast Area. Family Bathroom, Lounge/Dining Room, Two Good Sized Bedrooms With Landing To MASTER BEDROOM WITH EN-SUITE.&nbs...
Situated on a corner plot within a modern residential development, this well-presented three-bedroom detached family home offers generous accommodation comprising of a generous living room, a fitted kitchen with dining space, a ground floor WC, three bedrooms, with master having ensuite and famil...
LARGE VICTORIAN END OF TERRACE FAMILY HOME WITH 4 GOOD SIZED BEDROOMS AND PARKING TO THE REAR! Entrance Hall with Minton Tiled flooring, Lounge open plan to Dining Room, 16ft Fitted Kitchen. Landing, 4 Bedrooms and a Bathroom. UPVC DG + GCH. Private Side Entry. Outside Store Room, WC and...



