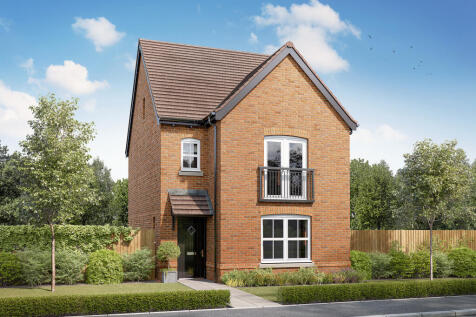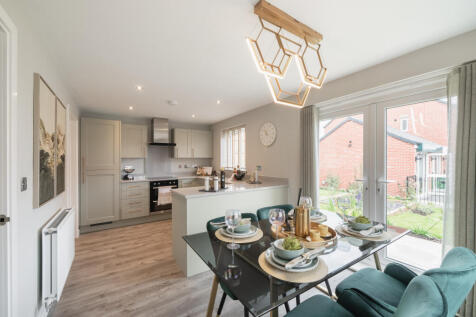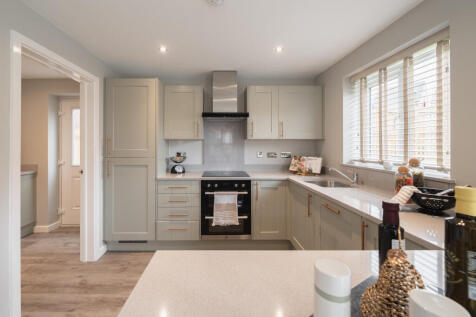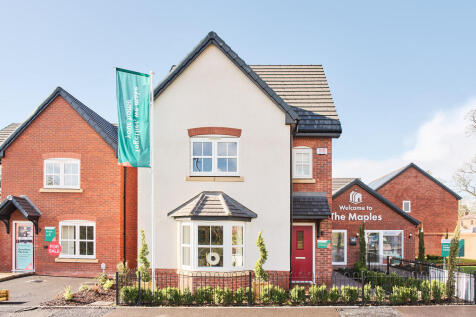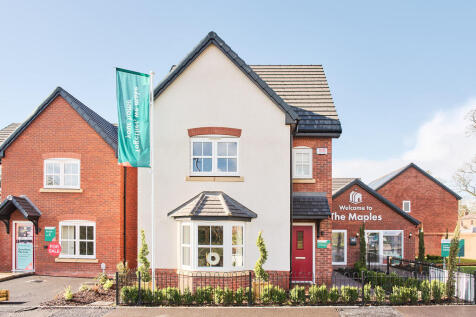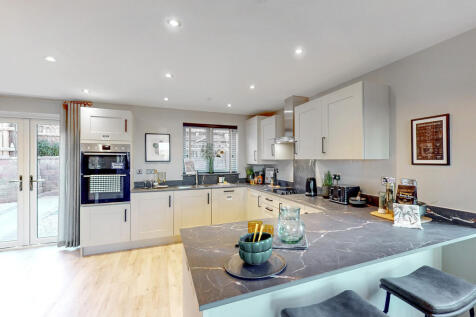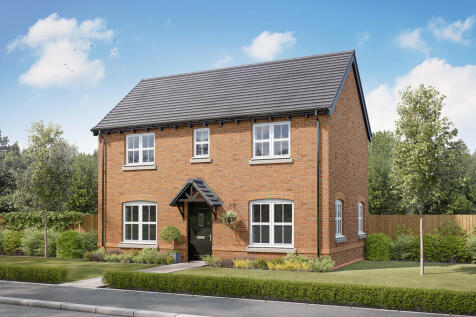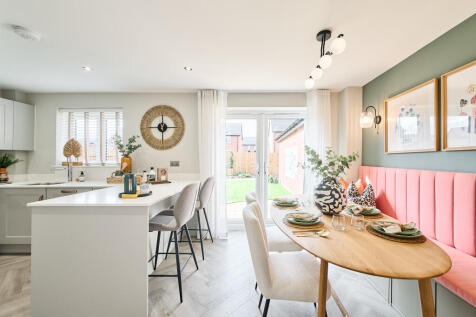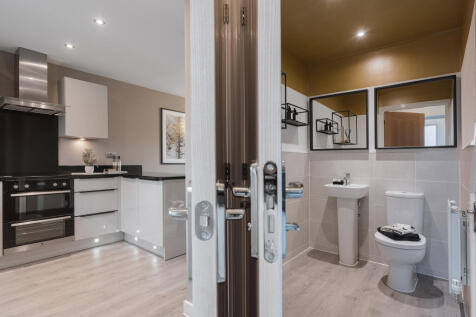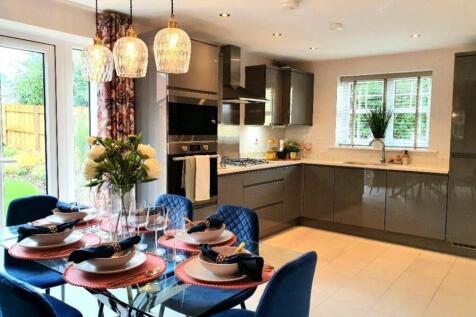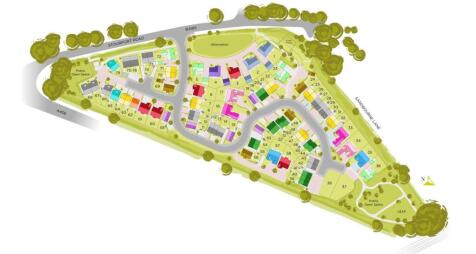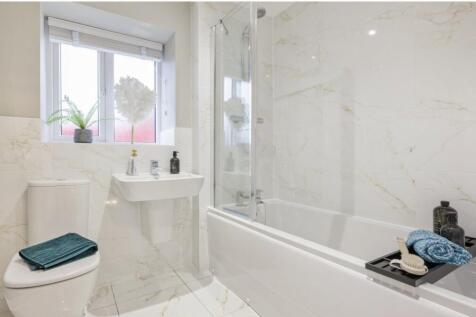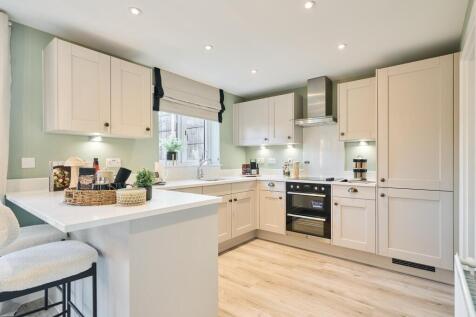Detached Houses For Sale in Bewdley, Worcestershire
A three-bedroom link-detached family home, pleasantly situated within a popular residential location opposite St Annes Primary School in the historic town of Bewdley. The property benefits from a private driveway, garage and a landscaped rear garden, together with spacious and well-maintained acc...
The Redwood has an open plan kitchen/dining room with French doors and a front-aspect living room. The utility and WC complete the ground floor. Upstairs bedroom two has a Juliet balcony and an en suite - and there's a main bathroom. The top floor bedroom one has an en suite and a storage cupboard.
The Redwood has an open plan kitchen/dining room with French doors and a front-aspect living room. The utility and WC complete the ground floor. Upstairs bedroom two has a Juliet balcony and an en suite - and there's a main bathroom. The top floor bedroom one has an en suite and a storage cupboard.
The Redwood has an open plan kitchen/dining room with French doors and a front-aspect living room. The utility and WC complete the ground floor. Upstairs bedroom two has a Juliet balcony and an en suite - and there's a main bathroom. The top floor bedroom one has an en suite and a storage cupboard.
Introducing this well-presented, new-build family home offering four spacious bedrooms, a generously sized lounge, a well-equipped open-plan kitchen/diner, a superb converted garage space, and parking for multiple vehicles, situated in Bewdley, Worcestershire.
The Greendale features a bright front-aspect living room, open plan kitchen/dining room, storage cupboards, utility and downstairs WC. On the first floor, there are three bedrooms - bedroom two with an en suite - and good-sized family bathroom. The top floor is home to bedroom one with an en suite.
The Greendale features a bright front-aspect living room, open plan kitchen/dining room, storage cupboards, utility and downstairs WC. On the first floor, there are three bedrooms - bedroom two with an en suite - and good-sized family bathroom. The top floor is home to bedroom one with an en suite.
The Greendale features a bright front-aspect living room, open plan kitchen/dining room, storage cupboards, utility and downstairs WC. On the first floor, there are three bedrooms - bedroom two with an en suite - and good-sized family bathroom. The top floor is home to bedroom one with an en suite.
This four-bedroom, detached home enjoys a living room and kitchen/breakfast room that both have French doors to the garden. There’s a dining room, a utility room, a walk-in storage cupboard and a WC. Upstairs, bedroom one is en-suite, three bedrooms share a family bathroom and there’s more storage.
Ideal for family life, the Dorridge is a four-bedroom detached home. The open plan kitchen/dining/breakfast room is spacious with French doors leading to the garden - perfect for entertaining guests. The WC, en suite to bedroom one and storage cupboards means it’s practical as well as stylish.
Ideal for family life, the Dorridge is a four-bedroom detached home. The open plan kitchen/dining/breakfast room is spacious with French doors leading to the garden - perfect for entertaining guests. The WC, en suite to bedroom one and storage cupboards means it’s practical as well as stylish.
The Greendale features a bright front-aspect living room, open plan kitchen/dining room, storage cupboards, utility and downstairs WC. On the first floor, there are three bedrooms - bedroom two with an en suite - and good-sized family bathroom. The top floor is home to bedroom one with an en suite.
This detached double-fronted new home gives you two dual-aspect living spaces - an open-plan kitchen/dining room and a separate living room which opens out onto the garden. With three bedrooms and two bathrooms, the Charnwood suits all aspects of family life and it’s a great place to call home.
An extended and enlarged four bedroom detached family house occupying a pleasant corner position in this popular cul-de-sac in the picturesque Worcestershire town of Bewdley. Located within easy reach of town amenities and having had new windows and radiators installed in the last 10 years, the p...
The Barnwood is a detached home that will catch your eye if you are looking for more space for your growing family. Or maybe you want to downsize, but still have room for friends and family to stay. Two sociable living spaces, three bedrooms and two bathrooms will certainly help you to do that.
The Barnwood is a detached home that will catch your eye if you are looking for more space for your growing family. Or maybe you want to downsize, but still have room for friends and family to stay. Two sociable living spaces, three bedrooms and two bathrooms will certainly help you to do that.
A four-bedroom detached family home situated within the sought-after town of Bewdley, conveniently located close to the well-regarded Bewdley School and within easy reach of the town’s shops and amenities. With double-glazing and gas central heating, the property offers a well-proportioned layout...
Three-bed detached home in quiet cul-de-sac, offered with no upward chain. Three reception rooms, kitchen, two bathrooms, garage and private garden. Excellent scope for improvement. Ideal family home or investment with generous proportions and great potential throughout.
A unique two-bedroom detached home, ideally located in the sought-after riverside town of Bewdley, nestled within a quiet, private drive of just four properties. The property offers generous and adaptable living space, although some modernisation would enhance its appeal. Set within private garde...



