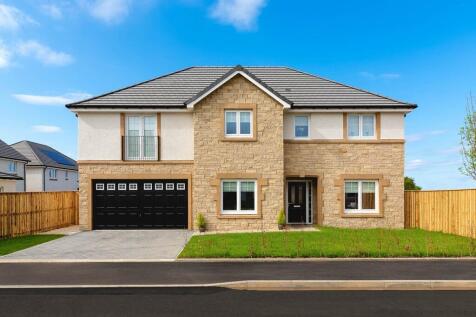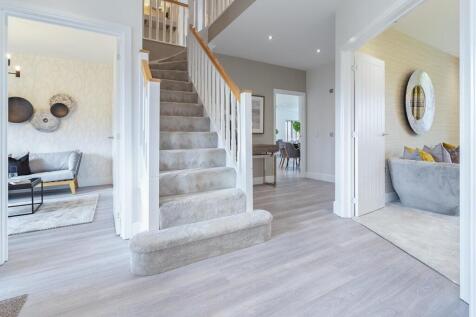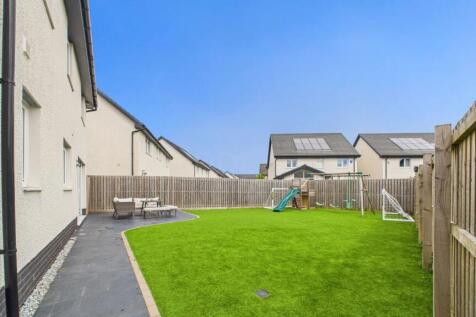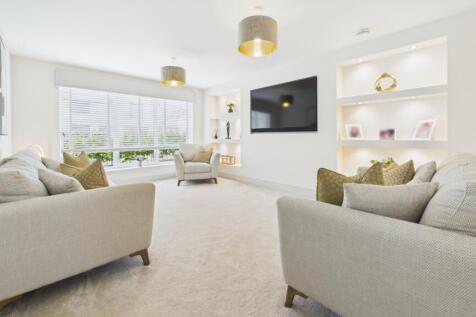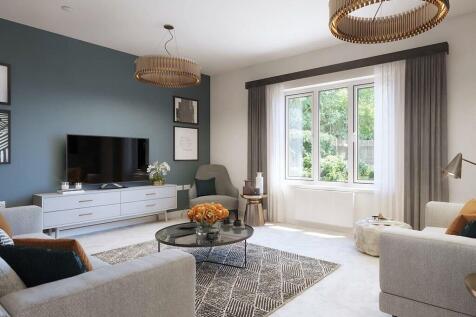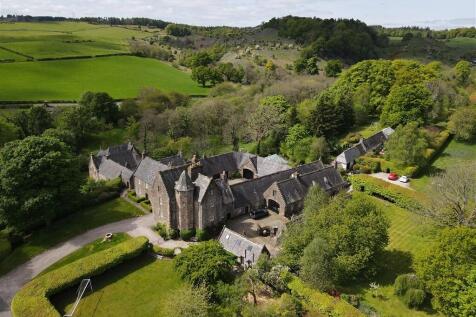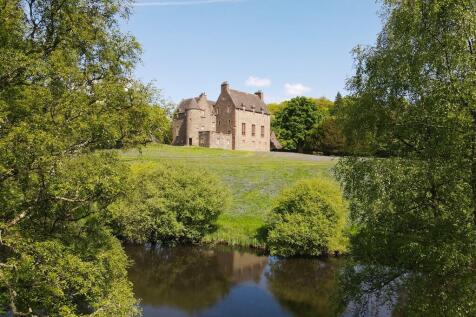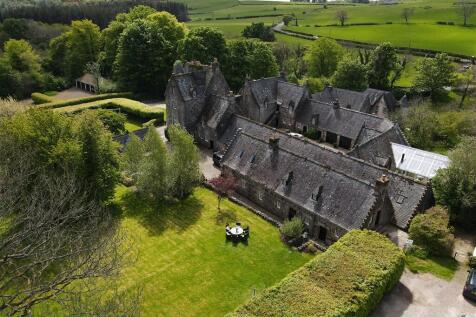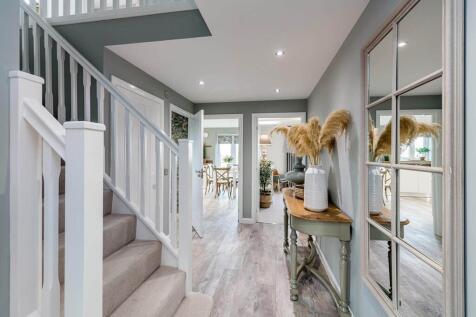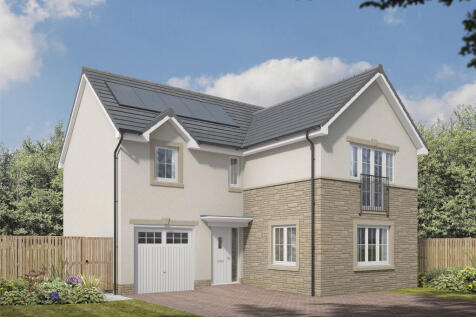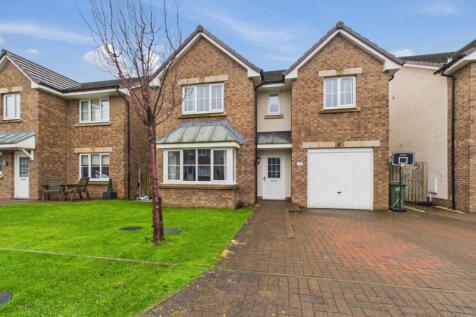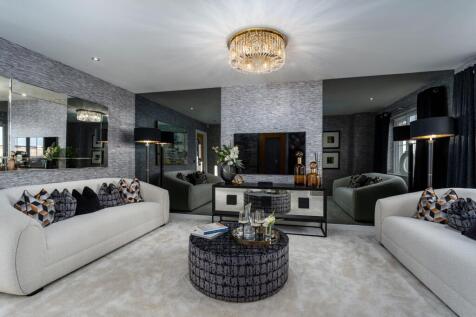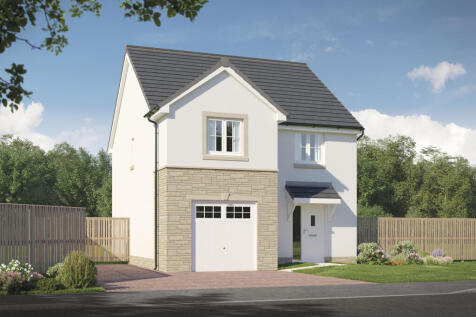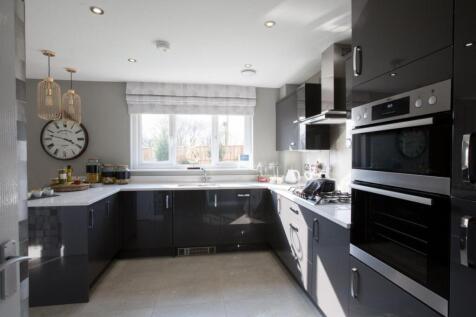Houses For Sale in Bishopton, Renfrewshire
ELLE MARIE PROPERTY is pleased to present to the market this rarely available 4 bedroom plus upper garage conversion "Monro 2" detached villa, constructed by Taylor Wimpey, presented to the market in excellent condition throughout. Located in the north of Dargavel Village, Bishopton, the property
McKirdy Estate Agents are delighted to present to the market this exceptional ‘Brora’ style four bedroom detached villa, crafted by David Wilson Homes and offering a superb blend of modern design, generous space, and contemporary family living. Ideally positioned within the highly sought after Da...
ELLE MARIE PROPERTY is pleased to present this rarely available 4 bedroom detached "Hume" villa, constructed by Taylor Wimpey and presented to the market in excellent condition throughout, the property is in true walk-in condition. The property offers flexible living space and has been designed
