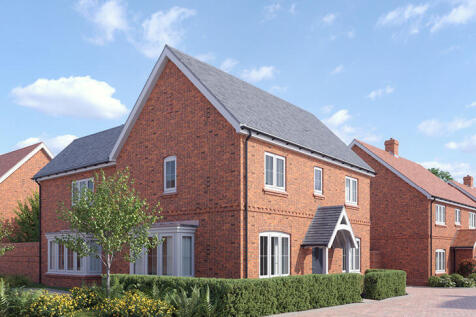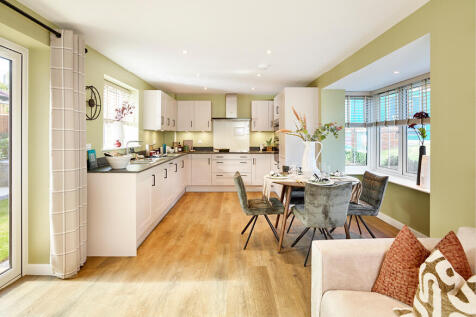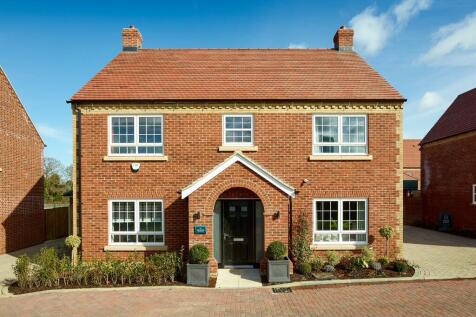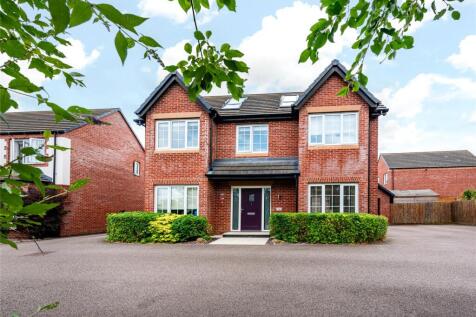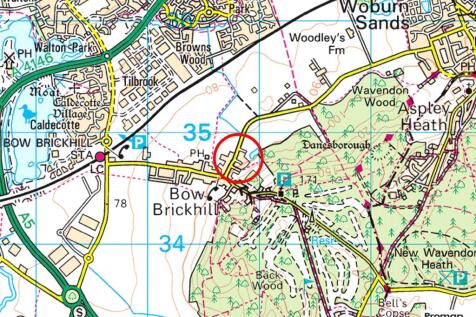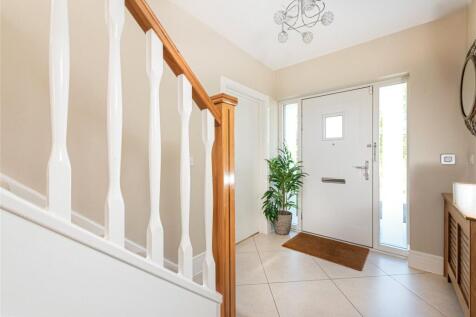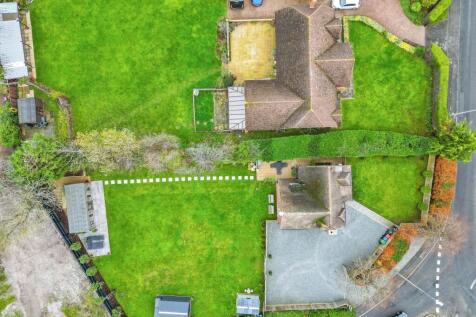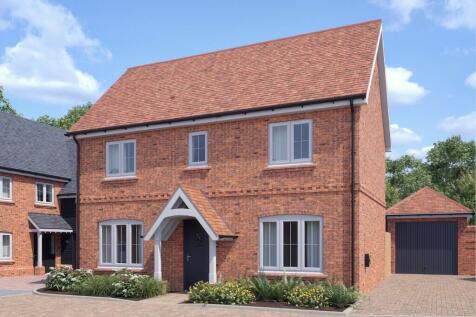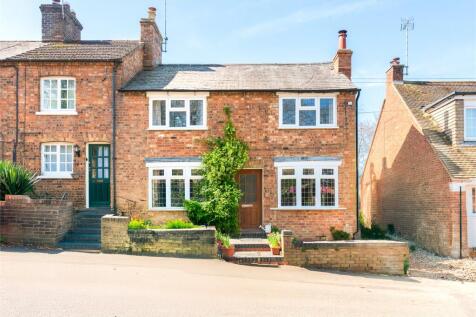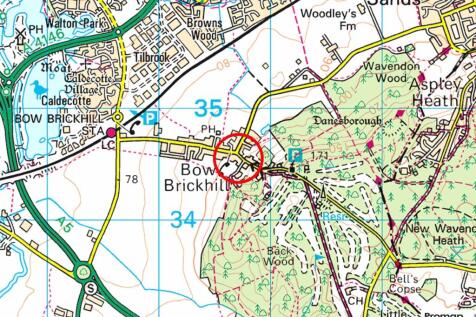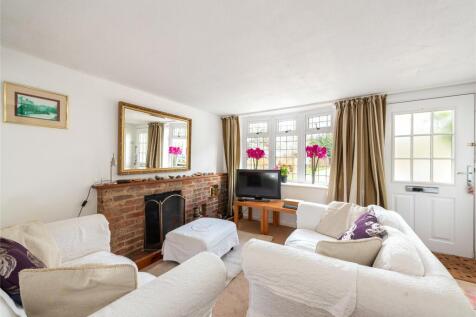Properties For Sale in Bow Brickhill, Milton Keynes, Buckinghamshire
STAMP DUTY PAID^. The Loxwood has 1473sq ft of living space. Bosch and Siemens integrated appliances included in the Kitchen/Family Area, En Suites to each bedroom, and Air Source Heat Pump for energy efficiency. Single garage, driveway parking and located at the back of the development.
FULL STAMP DUTY PAID & FLOORING INCLUDED. Energy-efficient new family home with open-plan Kitchen/Dining/Family Area with Bosch, Siemens & Quooker appliances & separate Utility. Two En Suite shower rooms, built-in wardrobes & double garage with driveway.
A modern five bedroom detached house with off street driveway parking, a garage, and an enclosed rear garden situated in the village of Bow Brickhill. This brick under tile property has approximately 1,919 sq. ft. of versatile accommodation arranged over three floors. On the ground floor there is...
MUST BE SEEN! RARELY OFFERED FOR SALE! GREENERY SETTING/VIEWS AROUND! THREE DOUBLE BEDROOM DETACHED FAMILY HOME! STATION LINKS ON YOUR DOORSTEP! BEAUTIFULLY PRESENTED THROUGHOUT! HOME OFFICE/STUDIO! LARGE SIZE ENCLOSED WRAP AROUND GARDENS! AMPLE PARKING! THE LIST GOES ON & ON... Offered for sale...
STAMP DUTY PAID^. The Loxwood has 1473sq ft of living space. Bosch and Siemens integrated appliances included in the Kitchen/Family Area, En Suites to each bedroom, and Air Source Heat Pump for energy efficiency. Single garage, driveway parking and located at the back of the development.
£15,000 STAMP DUTY CONTRIBUTION^. The Beazley is a stunning 3 bedroom detached home and benefits from not being overlooked by any other plots. Integrated appliances in the Kitchen, separate Dining Room, Living Room, Utility Cupboard and 3 double bedrooms. VISIT US TODAY TO RESERVE
The Westcott is a stunning home with drive-through, parking, garage, a fitted designer Kitchen with doors to the Garden, spacious Living Room and four bedrooms with the Principal Bedroom featuring an En Suite and built-in wardrobe. READY TO MOVE IN
A 1970s three bedroom detached house with landscaped front and rear gardens, driveway, and a garage in a village location. This modern property has approximately 1,510 sq. ft. of accommodation including on the ground floor: an L-shaped entrance hall with cupboards and stairs to the first floor la...
A Victorian double fronted four bedroom semi detached cottage situated in the village of Bow Brickhill. This period brick under slate property has 1,385 sq. ft. of accommodation arranged over two floors. On the ground floor there are two reception rooms with bow windows overlooking the front: a s...
A Victorian refurbished two double bedroom semi detached cottage with a landscaped rear garden, within walking distance of village amenities. The property has 775 sq. ft. of accommodation over two floors. On the ground floor there is a sitting room with a feature fireplace and a wood burning stov...
