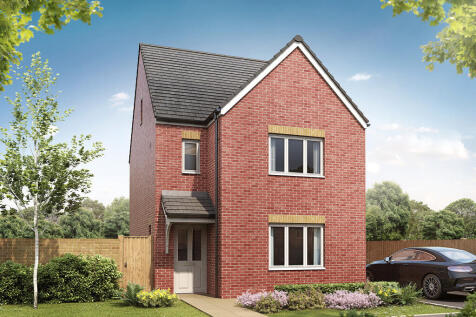Properties For Sale in CV11
Home 166 - One of the appealing factors of The Seaton is its open plan kitchen and dining room which provides direct access to the garden - and consequently views and natural light. Another is the generous bedroom one, which benefits from an en suite and built-in wardrobe. Each o...
Plot 255 - The Pochard. -SAVE £47,000 with our unmissable new price! Was £429,995, now only £382,995- The Pochard is an impressive four-bedroom home, designed for modern family living. The ground floor features a stylish open-plan kitchen / diner with family area which benefits fro...
Home 72 - The Plover. -SAVE £45,000 with our unmissable new price! Was £424,995, now only £379,995- The Plover is the perfect choice for modern family living, designed to accommodate your every need. The ground floor features a stylish open-plan kitchen / dining room, which benefit...
Home 197 - The Plover. -SAVE £45,000 with our unmissable new price! Was £424,995, now only £379,995- The Plover is the perfect choice for modern family living, designed to accommodate your every need. The ground floor features a stylish open-plan kitchen / dining room, which bene...
The Roseberry is a detached home with an integral garage and a living room with double doors leading to an open-plan kitchen/diner. There’s a utility room, cloakroom and three very useful storage cupboards. Bedroom one is en suite and the landing leads on to three further bedrooms and a bathroom.
Home 121, with flexible open-plan living space and generously sized bedrooms, the Richmond is an attractive family home. The downstairs benefits from a substantial, bright and airy living room. A versatile kitchen-dining area with ample space for relaxation or play is ideally suited to...
Home 174, with flexible open-plan living space and generously sized bedrooms, the Richmond is an attractive family home. The downstairs benefits from a substantial, bright and airy living room. A versatile kitchen-dining area with ample space for relaxation or play is ideally suited to...
The Roseberry is a detached home with an integral garage and a living room with double doors leading to an open-plan kitchen/diner. There’s a utility room, cloakroom and three very useful storage cupboards. Bedroom one is en suite and the landing leads on to three further bedrooms and a bathroom.
Home 308 - The Skylark. The Skylark is a stylish four bedroom family home. On entering the ground floor, you will find a spacious living room off the hallway. Further down the hall you will enter the kitchen and dining area, which is awash with natural light flooding through beautifu...
Home 307 - The Skylark. The Skylark is a stylish four bedroom family home. On entering the ground floor, you will find a spacious living room off the hallway. Further down the hall you will enter the kitchen and dining area, which is awash with natural light flooding through beautifu...
Home 69 - The Skylark. -SAVE £43,000 with our unmissable new price! Was £407,995, now only £364,995- The Skylark is a stylish four bedroom family home. On entering the ground floor, you will find a spacious living room off the hallway. Further down the hall you will enter the kitch...
The Lumley is a four-bedroom home featuring an open-plan kitchen/dining room with French doors leading into the garden. There's also a utility room, living room, handy storage and a cloakroom. The first floor has three bedrooms, one with an en suite. The top floor bedroom also has an en suite.
The Longford is our take on what a modern, practical and stylish four-bedroom family home should be.Created firmly with modern families in mind, the Longford makes sure there's space for everyone. Downstairs has a generous living room, a handy WC and plenty of built-in storage. The real foca...
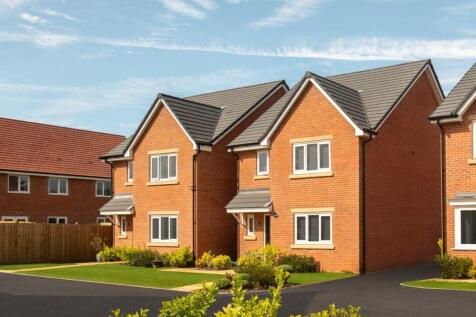


![DS13189 [CH] Pochard (Avenues) Plot 256_web](https://media.rightmove.co.uk:443/dir/crop/10:9-16:9/292k/291170/166663235/291170_4_255_IMG_00_0002_max_476x317.jpeg)
![DS13189 [CH] Plover (Edge Lanes) Plot 415_web](https://media.rightmove.co.uk:443/dir/crop/10:9-16:9/292k/291170/163621349/291170_4_72_IMG_00_0002_max_476x317.jpeg)




![DS13189 [CH] Plover (Edge Lanes) Plot 415_web](https://media.rightmove.co.uk:443/dir/crop/10:9-16:9/292k/291170/166663223/291170_4_197_IMG_01_0001_max_476x317.jpeg)

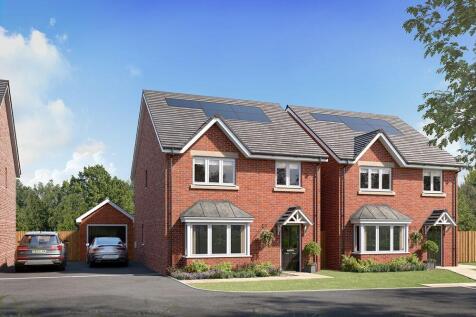






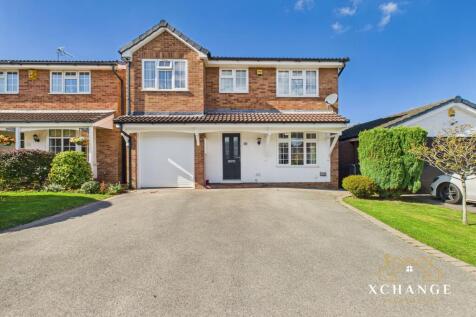
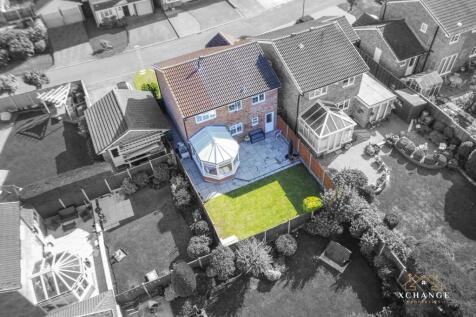

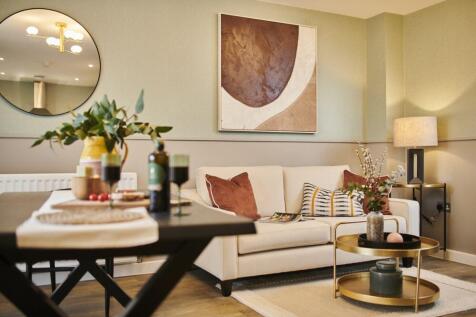

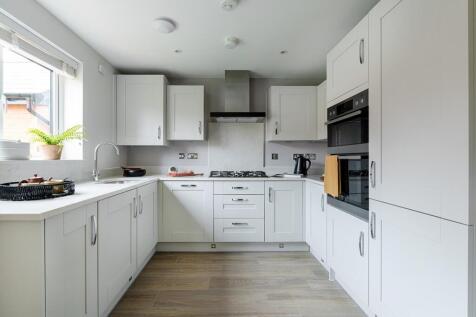
![DS13189 [CH] Skylark (Avenues) Plot 307_web](https://media.rightmove.co.uk:443/dir/crop/10:9-16:9/property-photo/16c839381/171672851/16c83938122d178fda688ba8cbbb65e9_max_476x317.jpeg)
![DS13189 [CH] Skylark (Avenues) Plot 307_web](https://media.rightmove.co.uk:443/dir/crop/10:9-16:9/292k/291170/171672848/291170_4_307_IMG_00_0000_max_476x317.jpeg)
![DS13189 [CH] Skylark (Avenues) Plot 307_web](https://media.rightmove.co.uk:443/dir/crop/10:9-16:9/292k/291170/163621340/291170_4_69_IMG_00_0002_max_476x317.jpeg)
