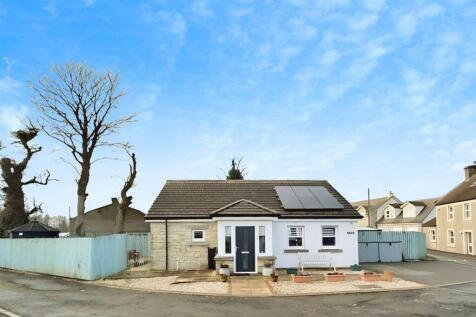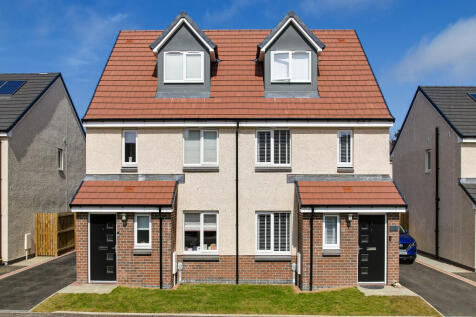Properties For Sale in Coul, Glenrothes, Fife
New for sale with the Wow Factor! Stunning Detached Bungalow built 2019 by Lomond Homes to an exceptional standard with quality Oak doors & facings throughout within a small private development to the outskirts of Coaltown. Features include Porcelanosa Tiling, German Kitchen with floor loft. Awar...
New for sale an Extended Detached Villa situated in a sought after location ideal for growing families. Award Winning Home Sweet Home Estate Agents Fife are delighted to present to the market a spacious family home to the outskirts of Markinch ideally positioned for local walks/ schooling/ commut...
New for sale a generously proportioned Detached Bungalow situated in a good-sized plot with landscaped gardens in small private cul de sac with South facing aspect. Comprising 'L' Shaped Entrance Hall - Lounge - Dining Kitchen- Utility Room - Three Double Bedrooms Master En-Suite - Family Bathroo...
The Dunblane features a stunning open-plan kitchen/diner with French doors opening into the garden and a separate lounge. There’s also a WC and two storage cupboards. Upstairs there are three bedrooms, including a large bedroom one with en suite, a family-sized bathroom and handy storage cupboard.
Enjoy the best of modern living in this three-bedroom home which benefits from an open-plan kitchen/diner with French doors leading into the garden. There’s a front-aspect lounge, utility, storage cupboard and WC. Upstairs, bedroom one has an en suite and there's a bathroom and further storage.
Enjoy the best of modern living in this three-bedroom home which benefits from an open-plan kitchen/diner with French doors leading into the garden. There’s a front-aspect lounge, utility, storage cupboard and WC. Upstairs, bedroom one has an en suite and there's a bathroom and further storage.
New for sale with the Wow Factor! Stunning Detached Bungalow built 2019 by Lomond Homes to an exceptional standard with quality Oak doors & facings throughout within a small private development to the outskirts of Coaltown. Features include Porcelanosa Tiling, German Kitchen with floor loft. Awar...
The Bothwell ticks all the boxes for a family home. There’s an open-plan kitchen/family room, a lounge, downstairs cloakroom and two handy storage cupboards. Upstairs on the first floor, there are three bedrooms and the family bathroom. The second floor is home to bedroom one with its own en suite.
The Bothwell ticks all the boxes for a family home. There’s an open-plan kitchen/family room, a lounge, downstairs cloakroom and two handy storage cupboards. Upstairs on the first floor, there are three bedrooms and the family bathroom. The second floor is home to bedroom one with its own en suite.
The Bothwell ticks all the boxes for a family home. There’s an open-plan kitchen/family room, a lounge, downstairs cloakroom and two handy storage cupboards. Upstairs on the first floor, there are three bedrooms and the family bathroom. The second floor is home to bedroom one with its own en suite.
The Bothwell ticks all the boxes for a family home. There’s an open-plan kitchen/family room, a lounge, downstairs cloakroom and two handy storage cupboards. Upstairs on the first floor, there are three bedrooms and the family bathroom. The second floor is home to bedroom one with its own en suite.
The Bothwell ticks all the boxes for a family home. There’s an open-plan kitchen/family room, a lounge, downstairs cloakroom and two handy storage cupboards. Upstairs on the first floor, there are three bedrooms and the family bathroom. The second floor is home to bedroom one with its own en suite.
HIGHLY DESIRABLE 3 BEDROOM SEMI-DETACHED BUNGALOW WITH CONSERVATORY AND GARAGE. Located in a quiet residential area with shops/amenities nearby. Hall, Lounge, Kitchen, Conservatory, 3 Bedrooms, Shower-room. DG/GCH. Floored Attic. Garage. Parking space. Gardens (front/side/rear). C Tax B...
Beautifully presented 3-Bedroom detached bungalow located in the popular village of Milton Of Balgonie. This immaculate home is offered in true move in condition and offers a great range of features including enclosed private gardens, off street parking and generous living space. The location com...
The Newmore is a three-bedroom home designed for modern family living. This home features an entrance hall, downstairs cloakroom, front-aspect lounge and spacious open-plan kitchen/dining room with French doors leading out to the rear garden. Bedroom one is en suite and there’s a family bathroom.
The Newmore is a three-bedroom home designed for modern family living. This home features an entrance hall, downstairs cloakroom, front-aspect lounge and spacious open-plan kitchen/dining room with French doors leading out to the rear garden. Bedroom one is en suite and there’s a family bathroom.
PRIME NEW LISTING. We are excited to present this Land with Planning and Building Warrant granted for 3x 4 bedroom houses, located within a prime location in Markinch, Fife. **3, Howiegate Gardens, Glenrothes KY7 6BG sold for £450,000 in October 2022, 9, Northall Road, Glenro...
XX £31,000 below home report XX For sale a Beautiful Extended Detached Cottage in a picturesque setting built around 1850. Comprising Entrance Hall - Lounge - Breakfasting Kitchen - Two Double Bedrooms - Conservatory & Spacious Bathroom/WC. Externally Generous enclosed garden, shared courtyard ga...
New for sale a Beautiful & Spacious Mid Terraced Villa in sought after location ideal for couples & growing families. Award Winning Home Sweet Home Estate Agents Fife are pleased to offer for sale super family home comprising Entrance Hall - Lounge with Bay Window - Modern Dining Kitchen - Three ...

























