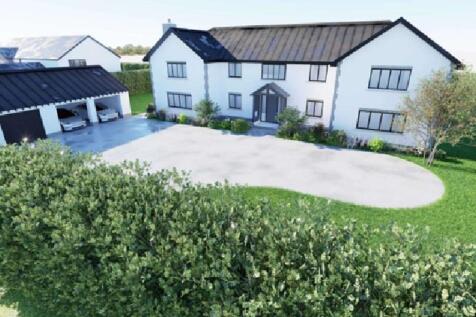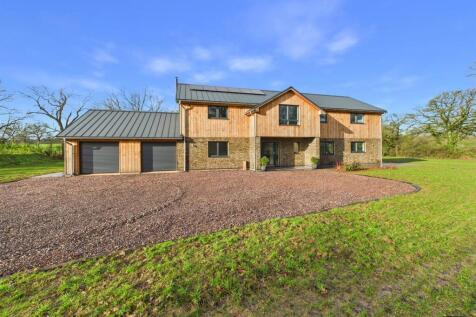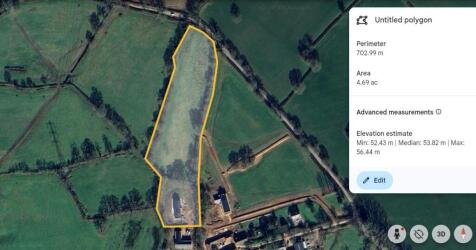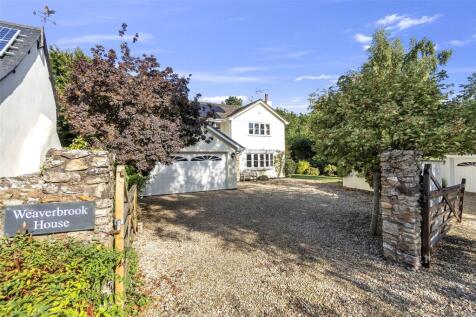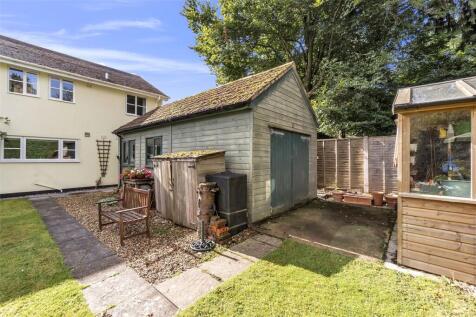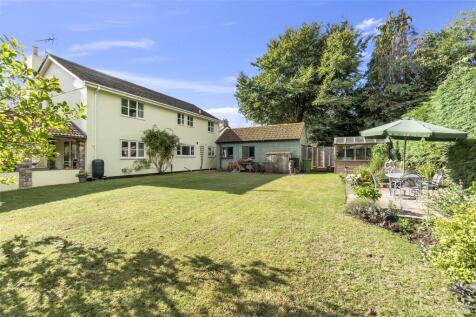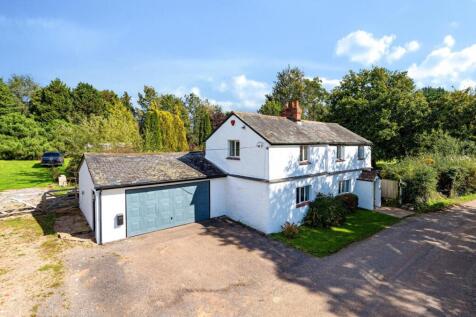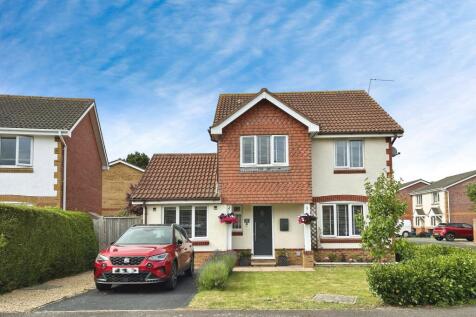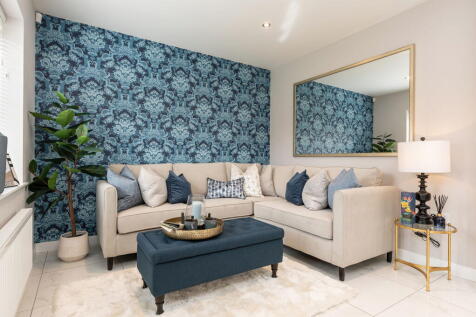Houses For Sale in Cullompton, Devon
Wheatcroft Farm – Phase 2 Exclusive New-Build Eco Homes | Gated Development | Cullompton, EX15 1RA Wheatcroft Farm is an exceptional gated development of just nine bespoke homes, set within a beautifully landscaped and semi-rural setting on the edge of Cullompton. Designed to bl...
PART EXCHANGE CONSIDERED The Elms, Wheatcroft Farm is a beautifully designed contemporary country home, forming part of an exclusive and thoughtfully planned development of just nine individual houses. Set within open Devon countryside and surrounded by its own land, the property offers ...
Exclusive Barn Conversions within a Gated Eco Development An exceptionally rare opportunity to acquire one of only two 5000 square feet plus barn conversions at Wheatcroft Farm, a private gated development set within open Devon countryside, yet conveniently placed for Cullompton, Exeter ...
**Dont miss out - Just two homes now remaining** Call now to book your viewing A stunning four bedroom detached executive house situated within a select development of three homes, with large gardens, large garage and ample parking situated to Cullompton edge *P...
A large period house with spacious rooms & high ceilings situated in a highly convenient location just 0.6 miles from M5 Junction 28, and walking access to Cullompton town centre. Detached 1920s Period Home. 5 Bedrooms. 2 Bathrooms. 2 Reception Rooms. Large Kitchen/ Dining Room. Surrounding Garde...
KLP are delighted to offer for sale this superb building plot which offers buyers an increasingly rare opportunity to build a spacious 'Grand Designs' style high-end family home (GIA. 350sqm plus triple garage) set in expansive south facing grounds which extend to c. 1.94 acres (0.79 acres).
Attractive 4 bedroom detached family home located in a highly popular residential area of Cullompton sitting on a generous plot. Selling with no onward chain, this family home offers 4 double bedrooms, en-suite, huge kitchen, converted garage to office & utility, separate dining room and driveway.
Elegant 1930s 3 Double Bedroom Detached Family Home. Thoughtfully modernised while retaining its period charm. Features ample parking, spacious garden, modern kitchen with quartz worktops, and a stunning sunroom. A truly delightful family property
Watch the Video Tour | Beautifully presented family home on the edge of town. Modern kitchen/diner, utility, conservatory, versatile living space, landscaped gardens, ample parking and garage. Close to schools, transport links and town amenities.
The Chedworth ticks all the boxes. The open-plan kitchen/family room is perfect for family time. There’s a living room, dining room, downstairs cloakroom and a utility room with outside access. Upstairs there are four bedrooms - bedroom one has an en suite - a family bathroom and a storage cupboard.
*£15,000 saving on this home! Plot 131, The Chedworth The Chedworth ticks all the boxes for a family home. The modern and stylish open-plan kitchen/family room is perfect for spending time as a family and for entertaining. There’s also a well-proportioned living ...




