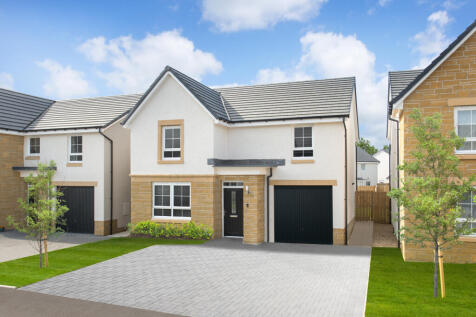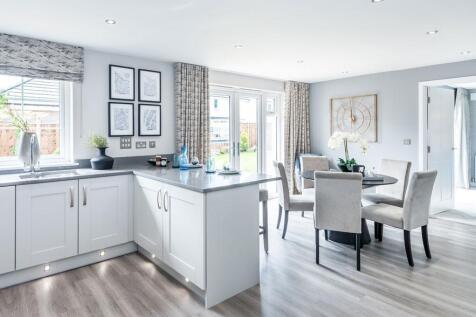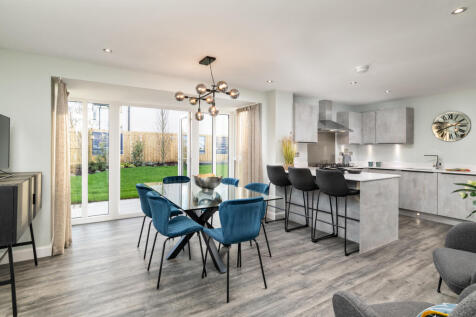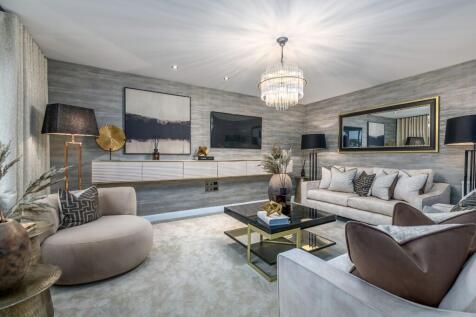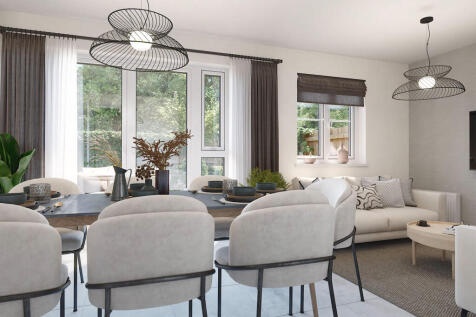Houses For Sale in Dechmont, Broxburn, West Lothian
On the ground floor you will find a bright open-plan kitchen/dining/family space with French doors to the garden and a separate utility room. The spacious lounge is a perfect place to relax, while great storage space, helps keep everything neat and tidy. Upstairs, there are four double bedrooms -...
This impressive home is designed for modern living with a spacious lounge, separate dining room and open-plan kitchen/dining/family area with breakfast bar and French doors to the back garden. A utility room just off the kitchen has access to the integral garage. The main bedroom with Juliet balc...
On the ground floor of the Colville, you will find a spacious lounge, dining room, an open-plan kitchen with breakfast bar and family area. There is also a downstairs WC, utility room adjacent to the kitchen which has access to the integral double garage. An elegant main bedroom with Juliet balco...
The open-plan kitchen/dining/family area, with French doors to the garden, is the hub of the home in The Ballater. The ground floor also features a utility room, lounge, separate study and WC. Upstairs are four double bedrooms, the main bedroom benefits from an en suite, and there is also the fam...
The open-plan kitchen/dining/family area has a full-height glazed bay with French doors to the garden. There is also an adjoining utility room and the lounge is a bright and pleasant place to relax. On the first floor, there are four double bedrooms, bedroom 1 & 2 with an en suite, and a family b...
The open-plan kitchen/dining/family area has a full-height glazed bay with French doors to the garden. There is also an adjoining utility room and the lounge is a bright and pleasant place to relax. On the first floor, there are four double bedrooms, bedroom 1 & 2 with an en suite, and a family b...
The Falkland is perfect for a growing family looking for more space. Downstairs features a spacious lounge, open-plan kitchen/dining/family area with access to the back garden through French doors, utility room and WC. Four double bedrooms can be found upstairs, with two of the bedrooms featuring...
The Ralston is a detached family home with a detached single garage. On the ground floor, you will find a lounge, WC, an open-plan kitchen/dining/family area featuring a breakfast bar and French doors to the garden, as well as an adjoining utility room. Heading upstairs, you will find four double...
The Ralston is a detached family home with a detached single garage. On the ground floor, you will find a lounge, WC, an open-plan kitchen/dining/family area featuring a breakfast bar and French doors to the garden, as well as an adjoining utility room. Heading upstairs, you will find four double...
The Balloch is a flexible four bedroom home offering open-plan kitchen/dining/family area featuring French doors to the back garden. The ground floor also features a generous lounge, study, utility room and WC. On the first floor, you will find four double bedrooms with an en suite to the main be...
On the ground floor you will find a bright open-plan kitchen/dining/family space with French doors to the garden and a separate utility room. The spacious lounge is a perfect place to relax, while great storage space, helps keep everything neat and tidy. Upstairs, there are four double bedrooms -...
On the ground floor you will find a bright open-plan kitchen/dining/family space with French doors to the garden and a separate utility room. The spacious lounge is a perfect place to relax, while great storage space, helps keep everything neat and tidy. Upstairs, there are four double bedrooms -...
Downstairs in The Stobo, you will find an open-plan kitchen/dining/family area with French doors to the garden and adjoining utility room. Back down the hallway there is a WC and spacious lounge to the front of the home. Upstairs you will find all four double bedrooms, with the main bedroom featu...
The Stenton is a detached home with a driveway. An open-plan kitchen is the perfect space for entertaining as its design includes a dining area and French doors to the back garden. The ground floor also offers a separate lounge and a useful utility area. Upstairs comprises four double bedrooms, w...
As you enter the Craigend, you will find a bright and airy lounge at the front of the home and an open-plan kitchen/dining/family area at the back with a patio door to the garden. A useful utility room and WC complete the ground floor. Three double bedrooms, with the main bedroom featuring an en ...
The front-aspect lounge of the Durris, comfortably seats the entire family, while there is ample space in the kitchen to dine together. The kitchen opens up to the back garden and provides access to the utility space and WC. The first floor has two double bedrooms and a family bathroom. The secon...
You will find a kitchen/dining area with access to the garden, a spacious lounge, WC and two useful storage cupboards in the hallway on the ground floor of the Abergeldie. A single bedroom, two double bedrooms, with the main bedroom featuring an en suite, and a family bathroom can be found upstai...
The Thorne is a stylish three-bedroom semi-detached home offering modern living across two floors. The open-plan kitchen, dining, and lounge area spans the full depth of the property, opening to the private garden via French doors.
You will find a kitchen/dining area with access to the garden, a spacious lounge, WC and two useful storage cupboards in the hallway on the ground floor of the Abergeldie. A single bedroom, two double bedrooms, with the main bedroom featuring an en suite, and a family bathroom can be found upstai...
The Cupar is an ideal home for first-time buyers. The front-facing lounge is the perfect space for those cosy evenings on the sofa. To the back of the home there is an open-plan kitchen/dining area with an adjoining utility room and WC. You will find two double bedrooms, a single bedroom and fami...
The Cupar is an ideal home for first-time buyers. The front-facing lounge is the perfect space for those cosy evenings on the sofa. To the back of the home there is an open-plan kitchen/dining area with an adjoining utility room and WC. You will find two double bedrooms, a single bedroom and fami...
