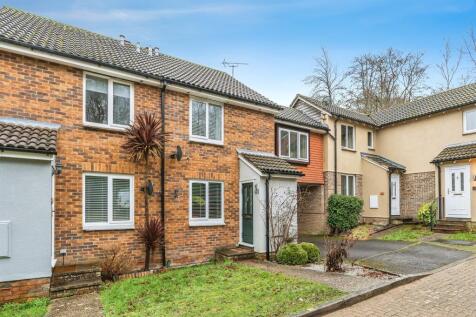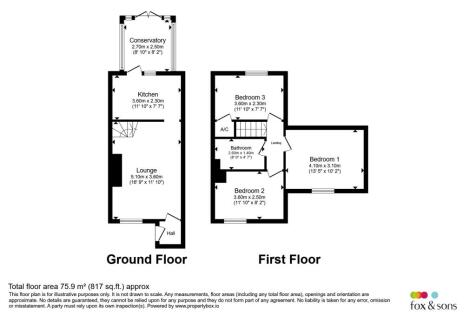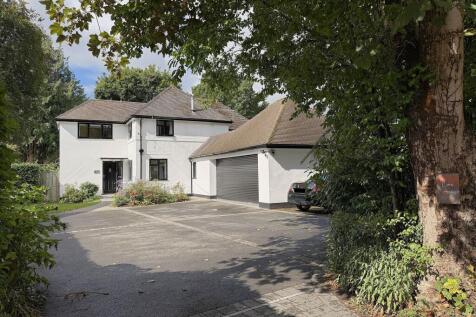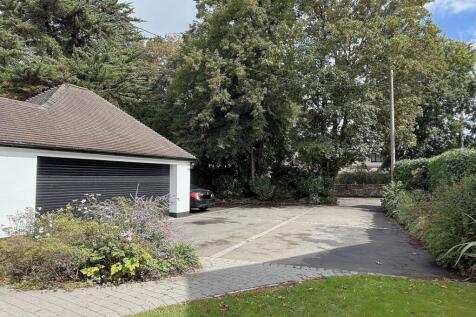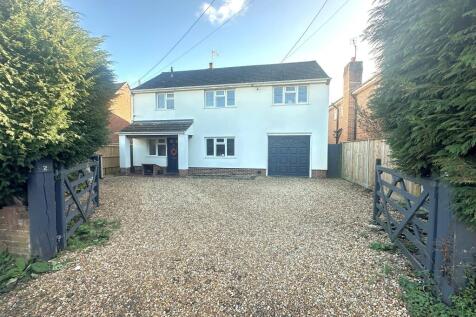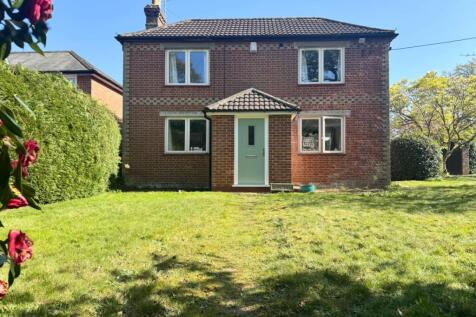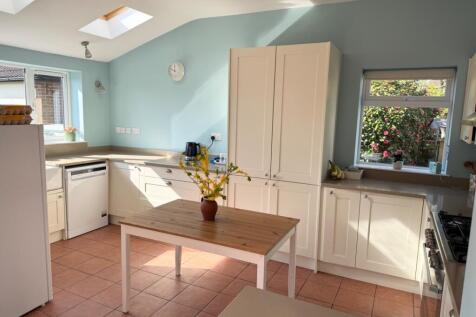Houses For Sale in Dibden Purlieu, Southampton, Hampshire
Set within a quiet cul-de-sac in Kensington Fields, this well-presented three-bedroom home offers modern living close to Hythe and Dibden Purlieu, with excellent access to local amenities and schools. The New Forest National Park is also just a short drive or cycle away. Available CHAIN-FREE.
This well presented 4 bedroom family home is situated in one of the most sought after locations and within catchment area for highly regarded local schools. This property is perfect for families and those looking for peace and quiet, yet well connected near local shops and the open New Forest. Th...
A spacious, versatile and well-presented family home which is situated in a sought-after location within walking distance of Dibden Purlieu Village and the New Forest National Park. The property benefits from 5 bedrooms, 3 bathrooms, ground floor WC, spacious lounge with wood burning stove, open ...
A period detached home occupying a level plot that approaches a quarter of an acre. Situated close to the village the property boasts four bedrooms, master bedroom with en-suite, great family/kitchen area with utility and ground floor shower rooms. With a garage and parking, call us now to view.
Positioned on a generous plot in a quiet no-through road in the desirable village of Dibden Purlieu, this well-proportioned four-bedroom detached home provides flexible living space and superb potential. With ample parking, a garage, and mature gardens.
Located in a highly desirable and well-established area of Dibden Purlieu, this spacious and flexible split-level family home has plenty to offer. From the moment you arrive, you’ll notice the attention to detail and the thoughtful layout designed for modern living. Highlights include double-glaz...
An extended large 4 bedroom detached house, in very popular area of Dibden Purlieu, within catchment of Noadswood School: Gas central heating, double glazing, solar panels for electric, block paved driveway with ample parking, large attractive south-easterly facing rear garden: NO CHAIN
A large 4 bedroom detached house in the heart of Dibden Purlieu village centre within walking distances of amenities. Recently refurbished kitchen, utility room and bathroom. Generous size lounge and a sunny, enclosed wrap around garden, smooth plastered ceilings throughout. Large garage.
This 3/4 bedroom semi detached house is situated in an ideal location close to schools and local amenities. The property has been extended and benefits from an open plan living area, converted garage, utility, UPVC double glazing, gas central heating, enclosed garden and off road parking. An in...
A well presented three bedrom semi detached home set in a popular cul-de-sac and within catchment for favoured schools. Having being extended to the rear and also boasting a garage and off road parking to the front then call us now to book a viewing.
This spacious 3 bedroom semi detached house is situated in an ideal location within the catchment area of Wildground Schools. The property benefits from UPVC double glazing, gas central heating, good size rear garden, garage and off road parking. Offered with NO CHAIN. An internal viewing is rec...
***EXTENDED WELL PRESENTED TWO BEDROOM END OF TERRACE WITH OFFICE*** ***360 DEGREE VIRTUAL TOUR*** Purplebricks is pleased to offer this spacious two bedroom end of terrace house which is ideally placed within Dibden Purlieu for it's proximity to local shops and schools. The property comprise...
Set within a quiet cul-de-sac in Kensington Fields, this well-presented three-bedroom home offers modern living close to Hythe and Dibden Purlieu, with excellent access to local amenities and schools. The New Forest National Park is also just a short drive or cycle away. Available CHAIN-FREE.
This beautifully presented 2 bedroom property is situated in a quiet, highly desirable cul-de-sac only a short walk from schools. The property offers many beneficial features including UPVC double glazing, gas central heating, a conservatory and parking for 3 vehicles. An internal viewing is hig...
