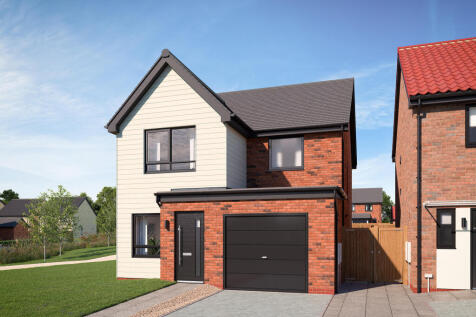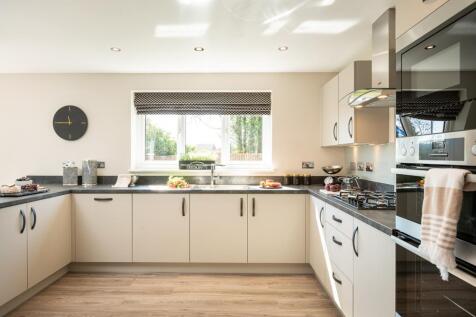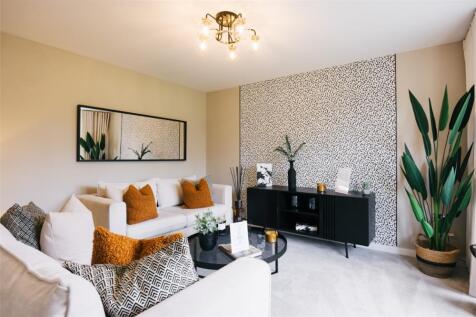Detached Houses For Sale in Durham, County Durham
Immaculate Four-Bedroom Detached Home in Sought-After DH1 Location ** Quiet Position ** Extended Floor Plan ** This beautifully presented four-bedroom detached home is ready to move into and perfectly positioned in the highly desirable Aykley Heads area of DH1. The ground floor...
Substantial detached house with fabulous views of open farmland to the rear. BUYER NOTE: No additional neighbouring land comes with this property. This is a perfect for any family looking for a detached home with great views and excellent road links. An internal inspection is essential t...
An exceptional barn conversion situated on a small exclusive development, just 3 miles From Durham City Centre. Having undergone a full refurbishment program the property provides top quality living accommodation, in ready to move into condition. Boasting exposed beam ceilings, stone feature ...
Immaculate Four-Bedroom Detached Home in Sought-After DH1 Location ** Quiet Position ** Extended Floor Plan ** This beautifully presented four-bedroom detached home is ready to move into and perfectly positioned in the highly desirable Aykley Heads area of DH1. The ground floor...
Elite Estates are delighted to welcome to the market this stunning FOUR BEDROOM DETACHED family home on this exclusive and much sought after development in West Rainton. This property boasts a HIGH-SPECIFICATION throughout with open-plan kitchen-diner and living space, DETACHED GARAGE with drive ...
Van Mildert – Cathedral Meadows, West Rainton – Banks Homes Four-Bedroom Detached | Luxurious Flooring Throughout | Ready To Move In | Save over £19,000 with Deposit Paid Contribution The Property This exceptional home is ideal for a growing family. A large living room with...
The bay windowed lounge complements a striking family kitchen where french windows enhance the dining area. There is a laundry room and a downstairs WC, two of the four bedrooms are en-suite, one has a dedicated dressing area and the family bathroom includes a separate shower.
The Beauwood - From the baywindowed lounge to the en-suite bedroom, this is a superb, feature-filled home. The kitchen, the study or family room and two of the four bedrooms are all dual aspect, french doors enhance the open-plan kitchen, and the family bathroom features a separate shower. Plot...
Situated on a popular modern development, this well-presented and improved detached house is ideal for families. Built in 2020 by Avant Homes to their "Roseberry" house style, the property has been occupied since new by our clients and has the remainder of the NHBC warranty. ...
Stunning detached family home situated on the modern Broadmeadows estate, approximately four miles from Durham city, and within a short distance of local schools and amenities. Immaculately presented and neutrally decorated throughout, the property offers well-planned accommodation tha...
New Home ** Stunning Detached Property ** Ample Parking & Large Garage ** Spacious & Versatile Layout ** Sunny Rear Aspect ** Pleasant Cul-De-Sac Position ** Must Be Viewed ** The extremely spacious and versatile accommodation briefly comprises an inviting reception hallway, a useful re...
The bay windowed lounge complements a striking family kitchen where french windows enhance the dining area. There is a laundry room and a downstairs WC, two of the four bedrooms are en-suite, one has a dedicated dressing area and the family bathroom includes a separate shower.
High demand location, within walking distance of Durham City Centre, this ideal family home has much to offer its new owners. With an array of space, there are multiple living options in terms of the additional ground floor rooms. Comprising in brief; Entrance lobby, leading to hallway...
This stunning self build 4 bedroom detached family home was completed in 2025, has open views to the rear and offers flexible accommodation arranged over three floors. The house has under floor heating throughout the ground floor and radiators on the upper floors and serviced via a air source hea...
LUXURY NEW HOME From the very first step through the triple-glazed aluminium and steel front door, it’s clear this is no ordinary home. Every detail has been carefully considered; every finish chosen with purpose. This is a self-build crafted with passion, built to last, and des...
Nicholas Humphreys are delighted to market this stunning chain free 4 bedroom detached property positioned in the ever pleasant setting of Meadowfield Durham. This striking self-build boasts gorgeous open plan living space with a generous floorplan spread across three floors.
The Beauwood - From the baywindowed lounge to the en-suite bedroom, this is a superb, feature-filled home. The kitchen, the study or family room and two of the four bedrooms are all dual aspect, french doors enhance the open-plan kitchen, and the family bathroom features a separate shower. Plot...
No Upper Chain ** Large Generous Plot ** Sunny Rear Aspect ** Good Further Potential ** Spacious Layout ** Popular & Convenient Location ** Must Be Viewed ** Opportunities to acquire a substantial family home on an established residential estate are rare, particularly one that offers suc...
Immaculately presented, four bedroomed detached family home located on Wheatley Close a sought after development on the outskirts of Bowburn. Recently built, the property benefits from a number of upgrades chosen by the current owners, an extensive driveway offering parking for up to four cars al...
PART EXCHANGE plus £10,000 DEPOSIT BOOST. PLOT 95 | The Tern is a 3-storey home designed around flexible family living. The open-plan kitchen with dining area is full of light, with French doors to your garden. In the lounge, you'll enjoy dual aspect views with a lovely bay window. On the first f...
NO CHAIN!! *** PRICED TO SELL FOR SPEEDY SALE!!*** This superb spacious 4 bedroom home is complete with a high specification throughout, and benefits from TWO RECEPTION ROOMS, KITCHEN WITH OPEN PLAN DINING, and TWO SETS OF BI-FOLD DOORS leading to the garden and patio area with a WEST FACING GARD...
Bradley Hall is delighted to welcome to the market this immaculately presented extended, four-bedroom detached family home located in the heart of Langley Moor. Offering over 1,480 sq. ft. of living space, this stylish property is perfect for those seeking a modern, move-in ready home.
The Charleswood - From the striking bay-windowed lounge to the four bedrooms, one a sumptuous en-suite bedroom with a dressing area, this is a home of unmistakable prestige. The family kitchen and dining room, with dual windows, french doors and separate laundry, is perfect for lively social gath...













