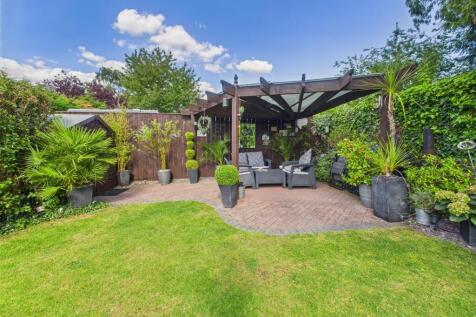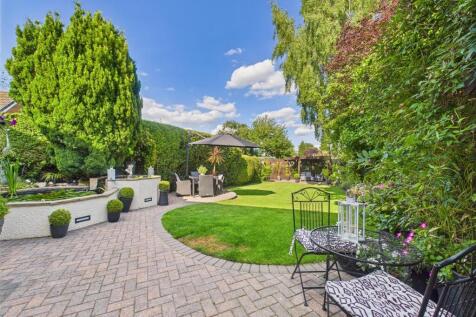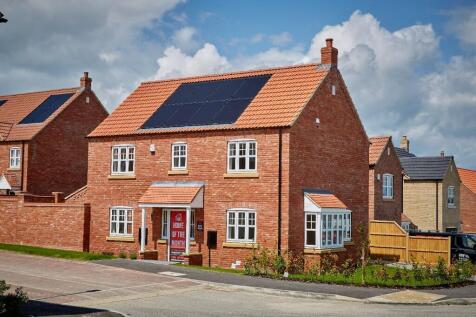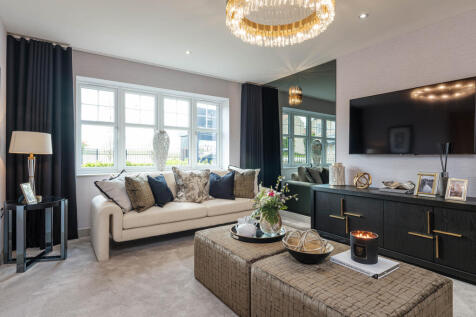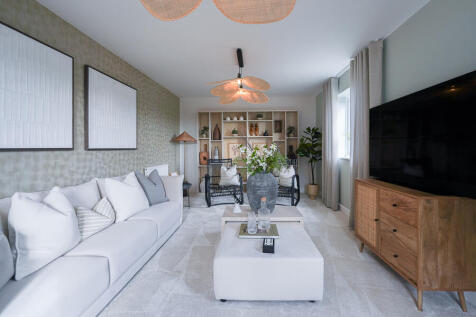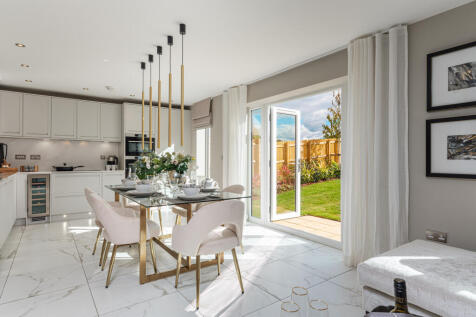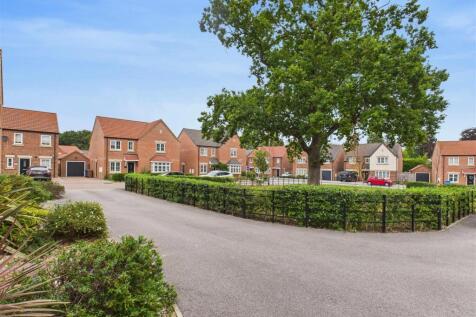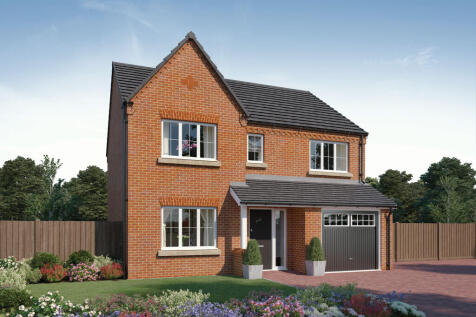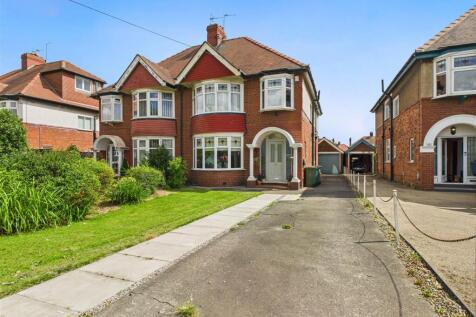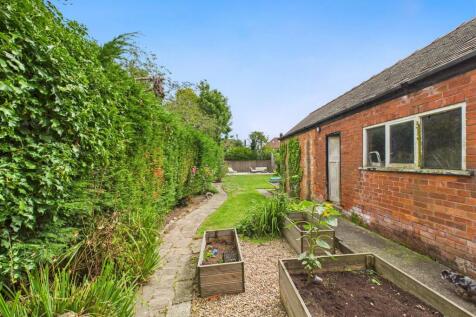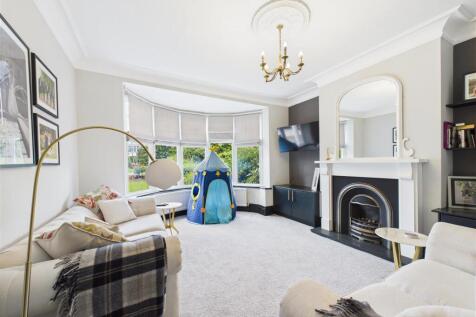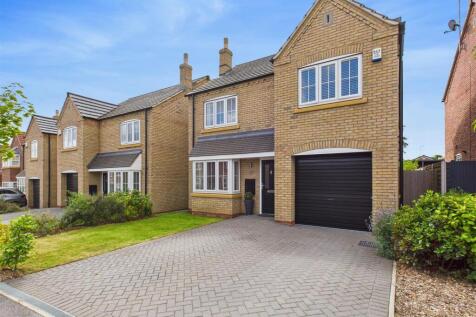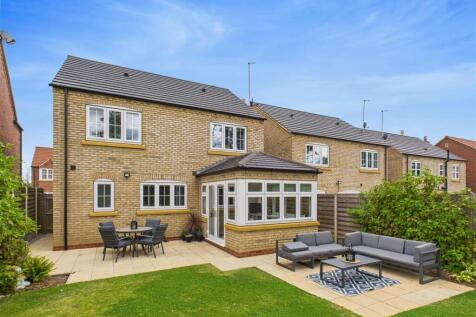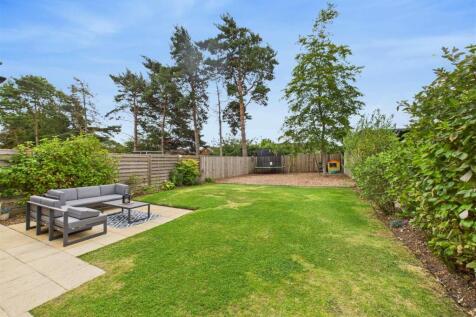4 Bedroom Houses For Sale in HU10
An immaculate four-bedroom detached family home, beautifully presented throughout, set within a sought-after modern development in the ever-popular village of Willerby. Finished to an exceptional standard, this stunning property offers stylish, contemporary living with high-quality fixtu...
Located in the highly sought-after Tranby Ride, this beautifully presented four-bedroom semi-detached home offers the perfect blend of style, space and functionality for modern family living. The rarely available property boasts generous and versatile ground floor accommodation, featuring a spaci...
Whitakers Estate Agents are pleased to introduce this immaculately presented family home which is conveniently located within close proximity to the Anlaby centre, and enjoys scenic views of a green area. The internal layout briefly comprises : hallway incorporating a cloakroom, useful ...
Save up to £30,000 with Bellway. The Goldsmith is a new & chain free home with an open-plan kitchen, breakfast & family area with doors to the garden, utility room, DINING ROOM, FOUR DOUBLE BEDROOMS, two en suites & a 10-year NHBC Buildmark policy^.
INVITING OFFERS BETWEEN £420,000- £435,000 Step into this beautifully presented FOUR BEDROOM property on BEVERLEY ROAD, ANLABY, offering a fantastic 38-FOOT LIVING DINING KITCHEN with BIFOLD DOORS opening onto RAISED DECKING. The LUXURY KITCHEN features an ISLAND, INTEGRATED WINE FRIDGE, TWO OVENS,
Plot 40 comes with your STAMP DUTY PAID, along with £16,000 WORTH OF UPGRADES, of which an UPGRADED KITCHEN, FLOORING PACKAGE, and INTEGRATED APPLIANCES are included. The Dunsmore is the perfect home for growing families or those needing a a separate room for a working-from-home office.
Save up to £20,000 with Bellway. The Bowyer is an energy efficient home with an open-plan kitchen, family & dining area, UTILITY ROOM, dual-aspect living room & EN SUITE to bedroom 1. Plus is new, chain free & comes with a 10-year NHBC Buildmark policy^
Save up to £20,000 with Bellway. The Bowyer is an energy efficient home with an open-plan kitchen, family & dining area, UTILITY ROOM, dual-aspect living room & EN SUITE to bedroom 1. Plus is new, chain free & comes with a 10-year NHBC Buildmark policy^
No Onward Chain! This immaculate four bedroom detached property is offered to the market with no onward chain, situated on an enviable corner plot with wrap around gardens to three sides on this sought after road in the heart of Kirk Ella. With roughly 80% of the living space on one ...
Spacious & Stylish Detached Family Home situated on a private cul de sac. This beautifully presented modern detached home offers generous and thoughtfully arranged accommodation, ideal for contemporary family living. Enjoying an open outlook across green space to the front, the property ...
Save up to £12,500 with Bellway. The Bowyer is an energy efficient home with an open-plan kitchen, family & dining area, UTILITY ROOM, dual-aspect living room & EN SUITE to bedroom 1. Plus is new, chain free & comes with a 10-year NHBC Buildmark policy^
Plot 2 The Gosforth is a spacious 4 bedroom home with an open plan kitchen, dining and family space with French doors, plus a separate lounge. Over £8,000 of upgrades included, including Silestone worktops and integrated appliances. Solar panels and EV charger as standard.
Save up to £30,000 with Bellway. The Cutler is a stunning new & chain free home with an open-plan kitchen, family & dining area with French doors to the garden, three double bedrooms, EN SUITE, integral garage & a 10-year NHBC Buildmark policy^.
This traditional semi-detached home is presented to a high standard throughout, blending modern finishes with classic character to create an inviting and stylish setting. The property boasts generous living space and four well-proportioned bedrooms, complemented by contemporary kitchens and bathr...
HN0689 - GUIDE PRICE £375,000 - £400,000. A beautifully upgraded Four Bedroom Detached Home with rare open views to both the front and rear — offering space, light and style throughout. Perfectly positioned within the prestigious Tranby Park deve...
INVITING OFFES BETWEEN £375,000-£395,000- We are delighted to present this exceptional four-bedroom detached family home, a fine example of ‘The Haxby’ by Beal Homes, located on the highly sought-after West Hill development. Significantly remodelled and upgraded by the current owners, this home co




