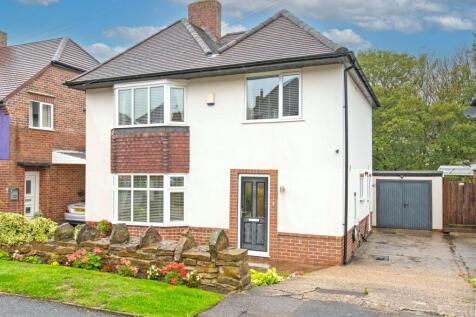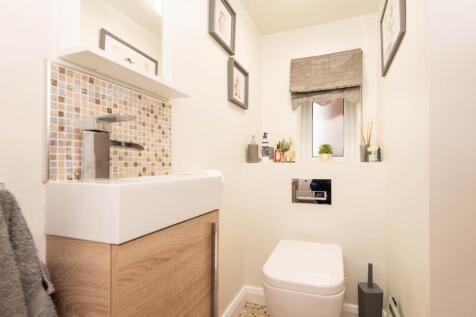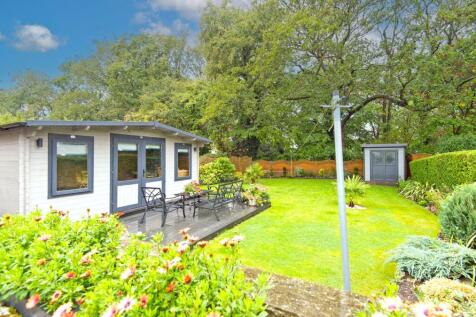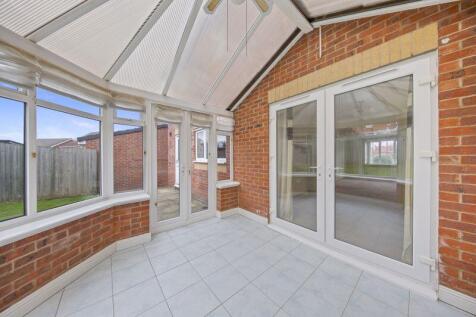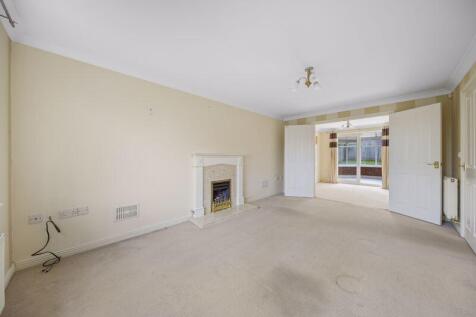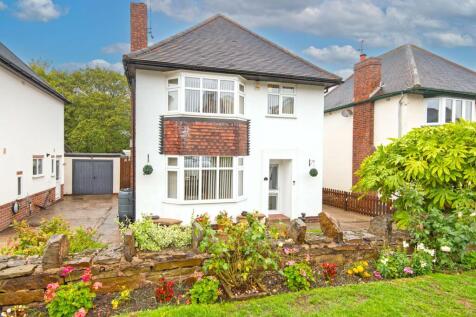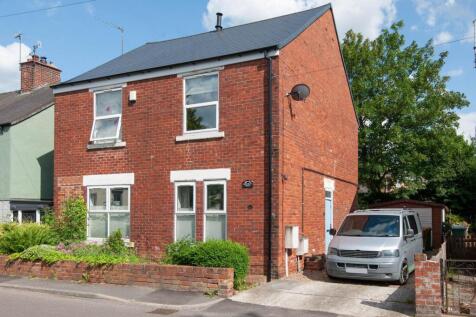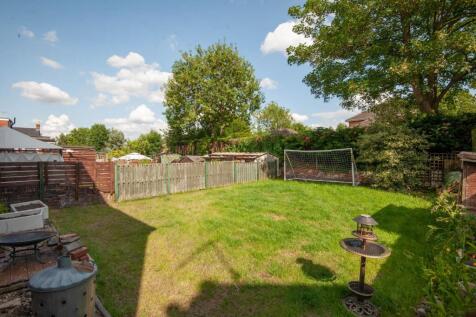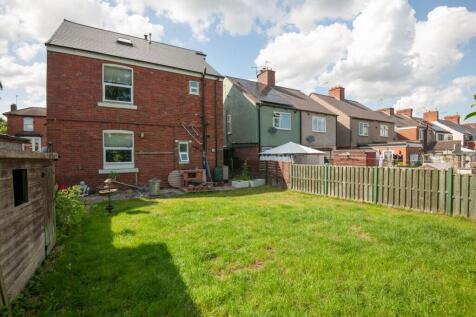Detached Houses For Sale in Hasland, Chesterfield, Derbyshire
Located in the ever-popular suburb of Hasland, this modern four-bedroom detached family home offers generous living space, excellent transport links and access to a wide range of local amenities, schools and green spaces, making it an ideal choice for families looking to upsize.You enter the prop...
Standing in approximately 4.46 acres of land, this exceptional four bedroomed detached farmhouse with adjoining annexe/one bedroom barn conversion, equestrian facilities, adjacent flood lit manage, four stables, ample parking and double garage that has been converted into a home gym.
NO CHAIN -This spacious UPGRADED detached family home, located in the sought-after village of Hasland, Chesterfield, offers versatile living with four bedrooms, two reception rooms, and a generous rear garden, along with ample off-road parking. The property enjoys close proximity to a w...
Immaculately presented four bedroom detached family home, located within the popular area of Hasland, close to local amenities and public transport links. The property briefly comprises of entrance hallway, kitchen/diner, spacious lounge, downstairs W.C, converted garage which offers a versatile ...
Guide Price £350,000 to £360,000 This beautifully renovated three-bedroom detached home has been thoughtfully upgraded by the current owners to a high standard throughout, offering stylish, move-in-ready accommodation with no onward chain. Perfectly suited to couples, professionals...
A spacious and well-presented four-bedroom detached home, offered with no onward chain and situated in a popular residential estate in Hasland. This versatile property is ideal for both starter and established families, combining generous living space with a convenient location close to Hasland s...
Located in the ever-popular suburb of Hasland, this modern four-bedroom detached family home offers generous living space, excellent transport links and access to a wide range of local amenities, schools and green spaces, making it an ideal choice for families looking to upsize.You enter the prop...
**REDUCED FOR QUICK SALE TO £318,500** CORNER PLOT, THREE DOUBLE BEDROOM DETACHED HOUSE. Located in Hasland. Within easy walking distance to amenities including shops, schools, doctors and bus routes to Chesterfield, yet minutes drive from the M1 J29, the Five Pits Trail country...
NO CHAIN - STUNNING FAMILY HOME - APPROX. 8 YEARS BUILDERS WARRANTY REMAINING....This beautifully presented Hatfield Corner-style three-bedroom home offers modern living at its finest, situated in a sought-after residential development. The property features a stylish open-plan cappuccino gloss k...
Period four bedroom detached family home in Hasland, with drive, garage and great family garden. On the ground floor there is a lounge with log burner, family room / dining room, a kitchen diner and shower room. Upstairs there are three double bedrooms, a generous single and four piece bathroom.
TEMPLE ESTATES ARE DELIGHTED TO BE APPOINTED JOINT AGENT ON THESE SELF-BUILD PLOTS. EACH PLOT HAS OUTLINE PLANNING PERMISSION GRANTED (REF: 23/00732/OL). PLOT 1 HAS A PROPOSED, PLANNED DETACHED PROPERTY SIZE OF 2,200 SQ FT. BUYERS CAN ALSO OPT TO EXTEND GARDEN BOUNDARIES FOR AN ADDI...



