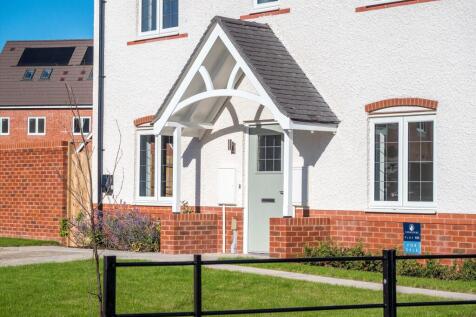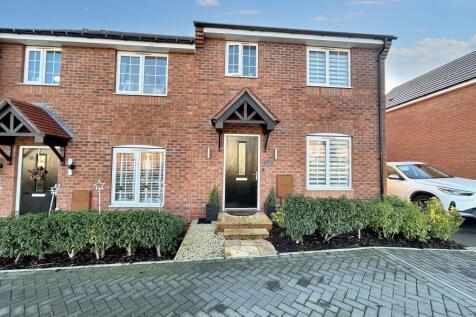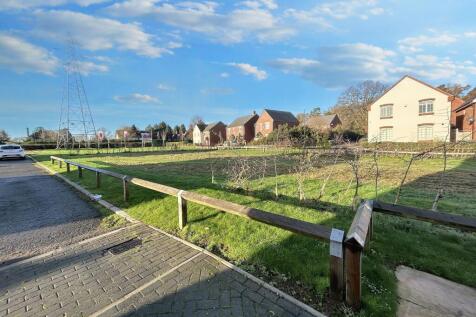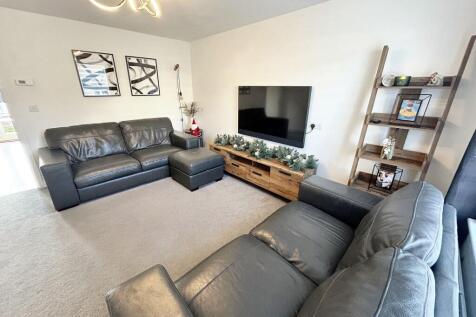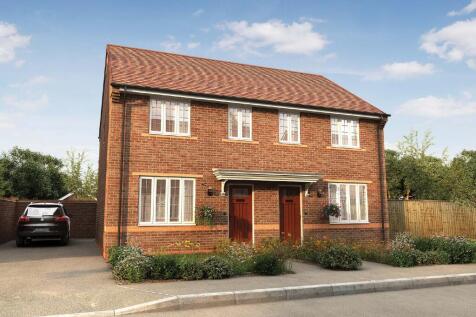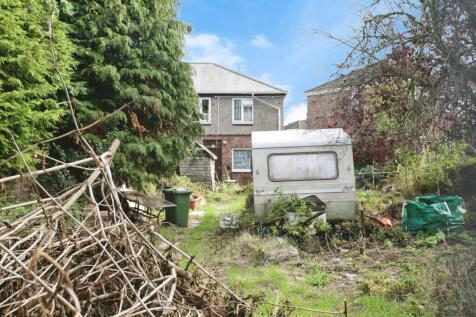3 Bedroom Houses For Sale in Keresley End, Coventry, Warwickshire
Envisage Sales and Lettings are pleased to introduce this stylish and beautiful three-bedroom semi-detached home, set within the sought-after modern development in Keresley End. Generously sized throughout and ideal for families, first-time buyers - this property combines contemporary living with...
Discover a Stunning Family Home in the Heart of Coventry! This modern three-bedroom new build semi-detached home is ideally located close to Tamworth Road, offering excellent transport links. Featuring an en-suite, downstairs WC, driveway parking and remaining NHBC warranty.
First Time Buyer Package Available^ Speak to our Sales consultant for more information Home 10 - The Bluebell is a well-proportioned three-bedroom semi-detached home designed for modern family living. Downstairs, the property features a spacious open-plan kitchen and dining area at th...
*FLOORING AND PREMIUM UPGRADES* The Croft is an exciting new community being created in the idyllic village of Keresley, just to the north of Coventry.*FLOORING AND PREMIUM UPGRADES*First time buyer event Saturday 14th February 10am - 5:30pm, please call now to schedule your appointment.The ...
** THREE BEDROOM SEMI-DETACHED FAMILY HOME - MULTI-CAR DRIVEWAY & GARAGE WITH POWER/LIGHT - WC, UTILITY ROOM, PLUS BATH & SHOWER ROOM - OPEN PLAN LOUNGE DINER WITH LOG BURNER ** Discover the perfect blend of comfort, practicality, and charm with this beautifully presented three-bedroom semi-detac...
This beautifully presented three-bedroom semi-detached home, built in late 2023, offers spacious living accommodation ideal for families and first time buyers alike. Situated in the sought-after area of Keresley, the home is conveniently located close to local shops, excellent road links, and su...
**NO CHAIN**SEMI-DETACHED** EXTENDED KITCHEN** UTILITY ROOM** This extended three bedroom semi-detached property is offered for sale with no upward chain. Having gas central heating and double glazing (where specified). In brief the property comprises of; Entrance hall whic...
***THREE BEDROOM SEMI DETACHED***WELL PRESENTED THROUGHOUT***NO ONWARD CHAIN*** In brief the property comprises; entrance hall, lounge/diner, utility room, kitchen, three bedrooms, and first floor bathroom. Also benefiting from UPVC double glazed windows, gas central heating, private rear garden,...
Evans Estates is delighted to present this charming semi-detached house, up for sale and offers a blend of comfort, style, and convenience. This attractive property is presented in good condition and is sure to create the perfect home for any intending buyer. The property boasts an impr...
Sought After Location Of Keresley End | 3 Bedroom Semi-Detached House | Attention First Time Buyers/Investors | North Facing Mature Garden | Close To Public Transport Links | Downstairs Office | EPC Current: D Potential: C | Approx Floor Area: 93 Sqm | Timber Frame Property With Brick Outer Layer
Nestled in a sought-after residential area, this three bedroom semi-detached property offers a fantastic opportunity for buyers looking to create their ideal home. Set on a generous plot, 41 Hill Road boasts great potential for modernisation and extension (subject to planning permission), making...
The “Egret” is a three bedroom semi detached home comprising on the ground floor; entrance hallway, living room, kitchen/dining room, utility, downstairs cloakroom and store cupboard; stairs lead to the first floor where there are two double bedrooms, single bedroom, family bathroom ...
Plot 458 is a three bedroom end terrace home the Gosford style, comprising on the ground floor, entrance hall, cloakroom, lounge, kitchen/dining room; the first floor includes master bedroom with en-suite, double bedroom, single bedroom, family bathroom. The property also has 2 off road parking ...







