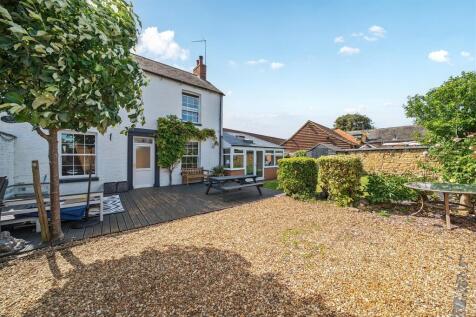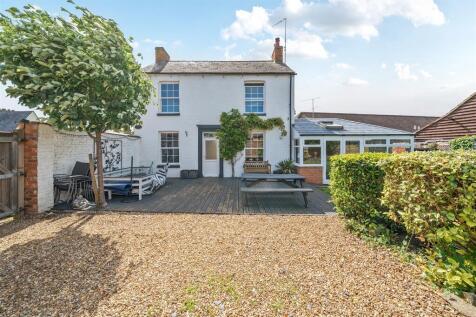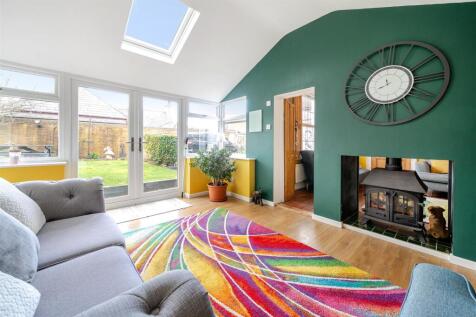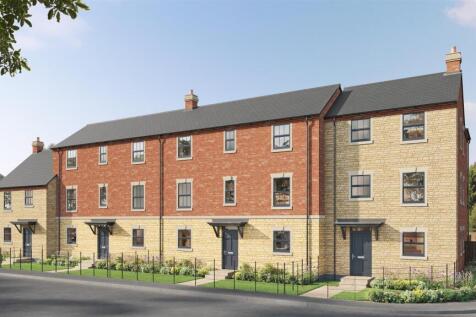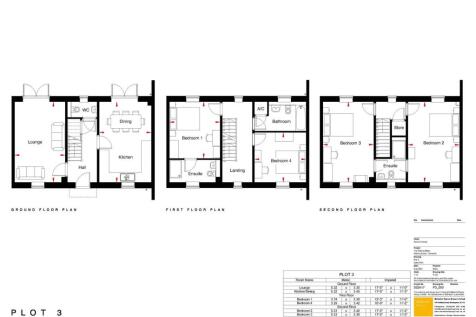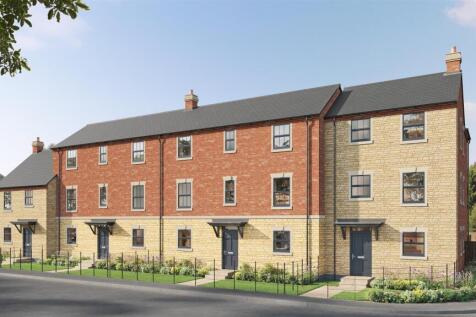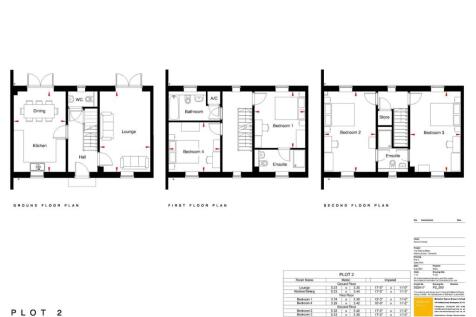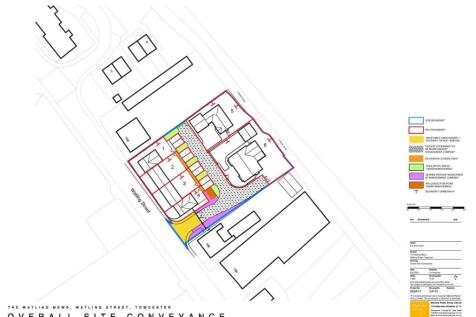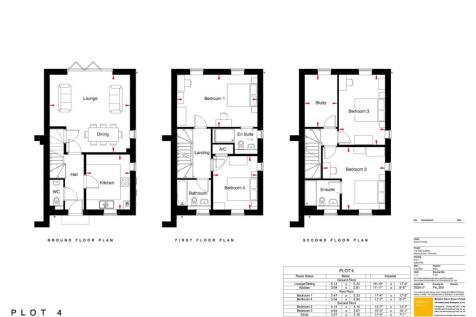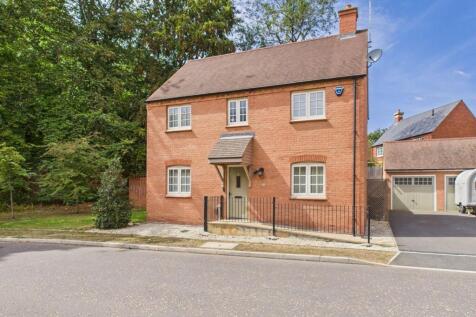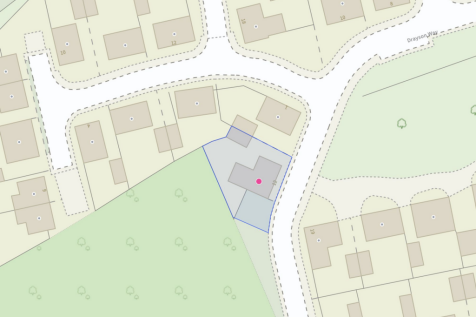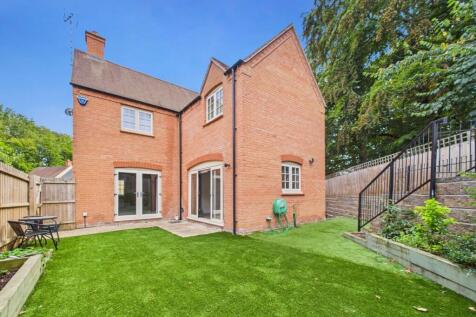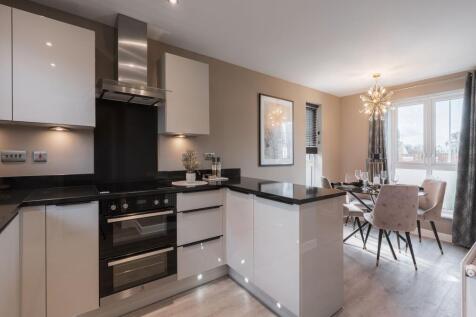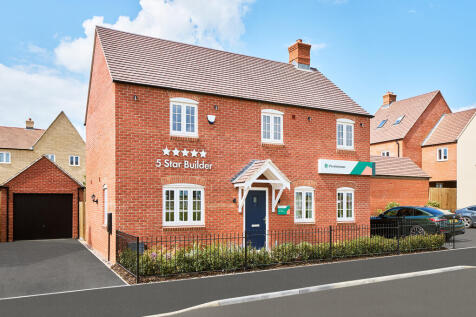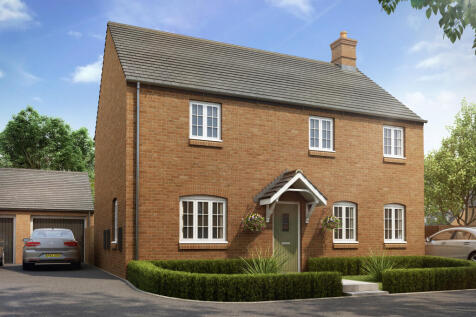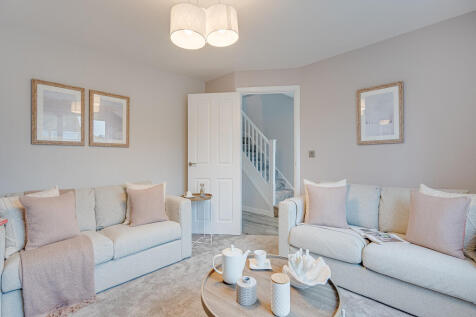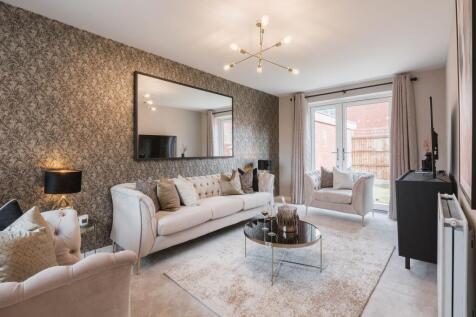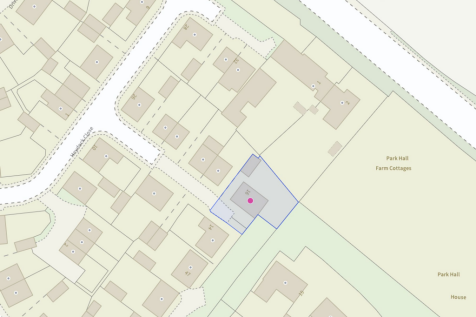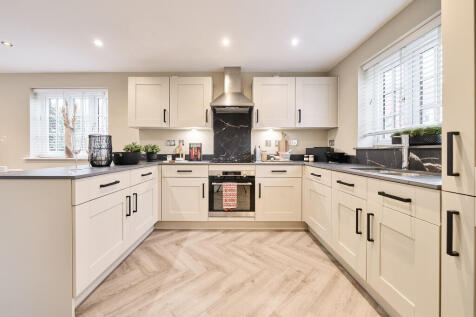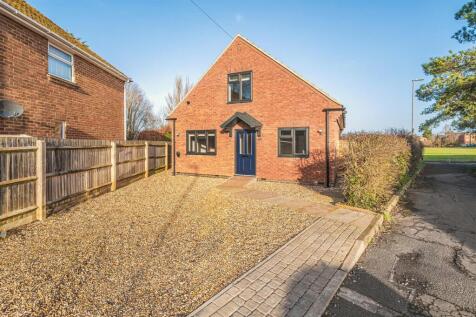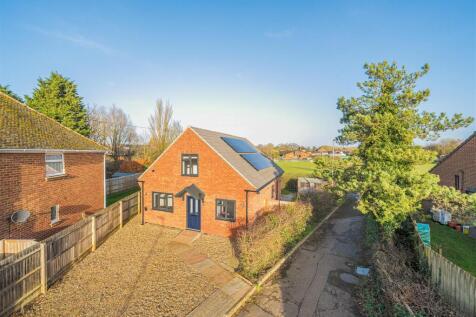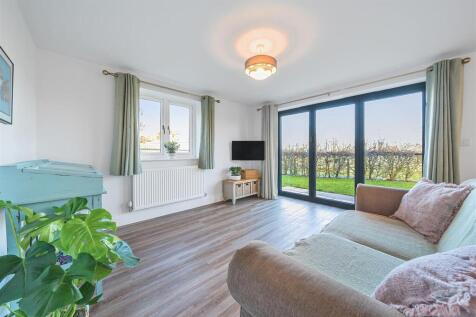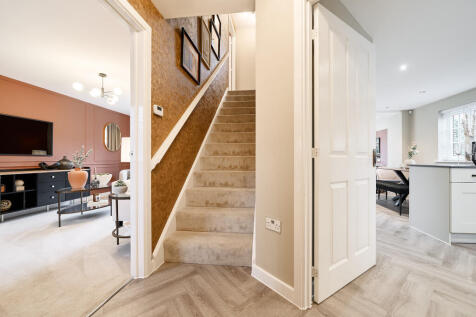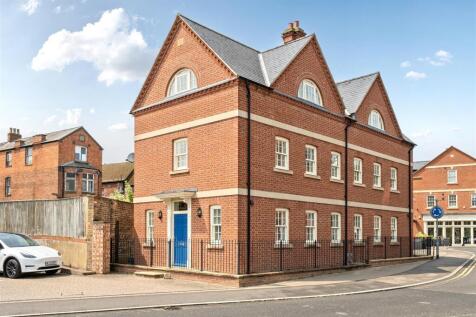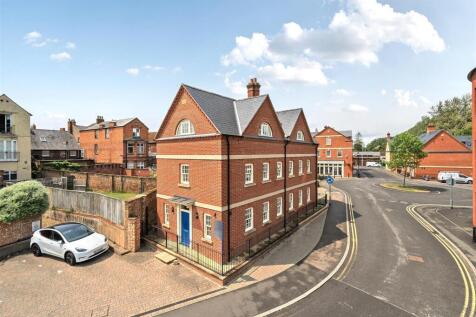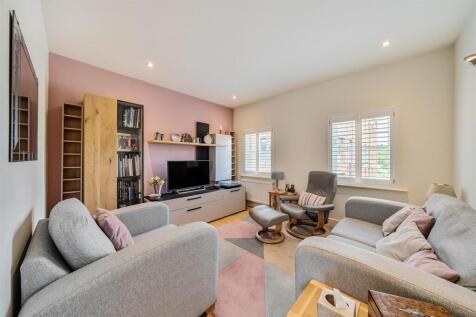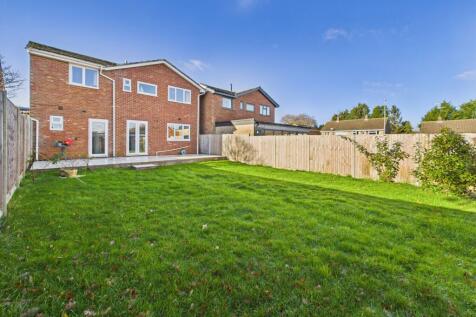Properties For Sale in Lothlorien, Towcester, Northamptonshire
Modern Two-Bedroom End-Terrace Home in Towcester This beautifully presented two-bedroom end-terrace home is situated on a sought-after modern development in the historic market town of Towcester. Offering stylish openplan living, contemporary finishes throughout, and a private rear gar...
Offered with no onward chain, this delightful, detached cottage dates to the early 1800’s and sits hidden in the centre of the thriving town of Towcester and within easy walking distance of the many amenities on offer. Boasting many original features, the cottage benefits from three bedrooms, thr...
Watling Mews is an exclusive gated community, comprising just six bespoke, individual properties, built to exacting standards by recognised local builders, Fairline Homes. Plot 3 is a three storey, mid-terrace, town house constructed with a mixture of stone and brick with the 1,578 squar...
Watling Mews is an exclusive gated community, comprising just six bespoke, individual properties, built to exacting standards by recognised local builders, Fairline Homes. Plot 2 is a three storey, mid-terrace, town house constructed with a mixture of stone and brick with the 1,578 squar...
Watling Mews is an exclusive gated community, comprising just six bespoke, individual properties, built to exacting standards by recognised local builders, Fairline Homes. Plot 4 is a three storey, end of terrace, town house constructed with a mixture of stone and brick with the 1,557 sq...
Modern detached family home on the sought after Redrow Burcote Park development Towcester. Four bedrooms, ensuite to master, bathroom, kitchen/dining room, utility room, sitting room, family room and cloakroom. Garage, driveway parking for several vehicles and fully landscaped rear garden.
Modern detached family home "The Kelso" built by Bloor in 2022. Four double bedrooms, ensuite to master, bathroom, open plan kitchen/dining/family room, sitting room, study, utility cupboard & WC. Fully enclosed garden, driveway parking & garage. Situated on a no through road opposite a green area.
The Adstone has an open-plan kitchen/dining room, a separate living room with French doors to the garden, a downstairs WC and a utility room with outside access. There are four bedrooms; bedroom one is en-suite and the others share a family bathroom. Fitted storage cupboards are useful extras.
The Halse is a four-bedroom family home with a kitchen/dining room with outside access via a utility room, a living room with French doors to the garden and a cloakroom. On the first floor, bedroom one is en-suite, the other bedrooms share a bathroom and there’s a useful built-in storage cupboard.
The Halse is a four-bedroom family home with a kitchen/dining room with outside access via a utility room, a living room with French doors to the garden and a cloakroom. On the first floor, bedroom one is en-suite, the other bedrooms share a bathroom and there’s a useful built-in storage cupboard.
The Halse is a four-bedroom family home with a kitchen/dining room with outside access via a utility room, a living room with French doors to the garden and a cloakroom. On the first floor, bedroom one is en-suite, the other bedrooms share a bathroom and there’s a useful built-in storage cupboard.
The Blakesley Corner is a detached, four-bedroom home with a living room, kitchen/dining room and utility room, both with outside access, and a downstairs WC. Two bedrooms share the first floor (one with an en suite) with the family bathroom; the other two bedrooms are on the second floor.
The Blakesley Corner is a detached, four-bedroom home with a living room, kitchen/dining room and utility room, both with outside access, and a downstairs WC. Two bedrooms share the first floor (one with an en suite) with the family bathroom; the other two bedrooms are on the second floor.
The Adstone has an open-plan kitchen/dining room, a separate living room with French doors to the garden, a downstairs WC and a utility room with outside access. There are four bedrooms; bedroom one is en-suite and the others share a family bathroom. Fitted storage cupboards are useful extras.
Modern detached family home occupying a corner plot on a no-through road. Four bedrooms, ensuite to master, family bathroom, kitchen/dining room with utility and cloakroom. Front and generous rear garden. Driveway parking and detached garage fully shelved. Persimmon Halse design built 2019.
The Yardley is a three-bedroom, three-bathroom home. The kitchen/breakfast room, living room and the dining room are all a very good size and two sets of French doors lead to the garden. As well as a cloakroom there are three shower/bathrooms upstairs, two are en-suites and one is a family bathroom.
Set in a convenient yet secluded location within the heart of Towcester, this detached home offers spacious and flexible accommodation. Recently constructed in 2024 to a brilliant standard, the property extends to approximately 1,399 sq ft, to include two ground floor bedroom with en-suite, stunn...
The Hartwell is a three-bedroom, two-bathroom home with a kitchen/dining/family room and French doors to the garden. The living room also has French doors and there’s also a utility room and a cloakroom. On the first floor, the master bedroom is en-suite and the other bedrooms use a family bathroom.
The Hartwell is a three-bedroom, two-bathroom home with a kitchen/dining/family room and French doors to the garden. The living room also has French doors and there’s also a utility room and a cloakroom. On the first floor, the master bedroom is en-suite and the other bedrooms use a family bathroom.
This stunning, four bedroom town house, situated within the very centre of Towcester, boasts views across the river Tove to the Water Meadows and open countryside beyond. Built in 2016 by Clayson Country Homes, the property is beautifully presented throughout, to include a superb kitchen/dining/l...
Modern detached three storey family home on the Towcester Racecourse Estate. Four double bedrooms, ensuite to master, family bathroom, kitchen/dining room with utility room, sitting room and cloakroom. Fully landscaped garden, tandem driveway parking, EV charger and detached garage.
Modern detached family home on a corner plot opposite the green. Bloor Homes "The Arlington Special" built 2020. Four bedrooms, ensuite to master, family bathroom, open plan kitchen/dining/family room, sitting room, utility and WC. Tandem driveway parking, detached garage and fully enclosed garden.



