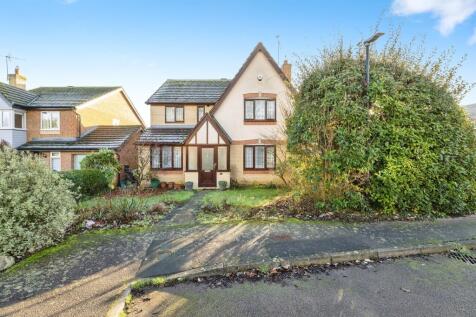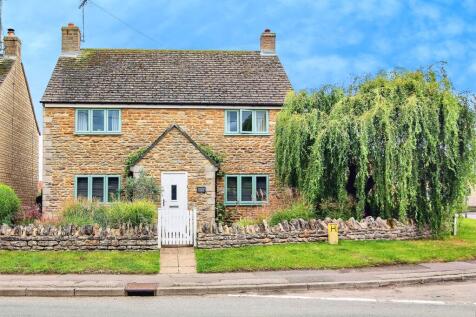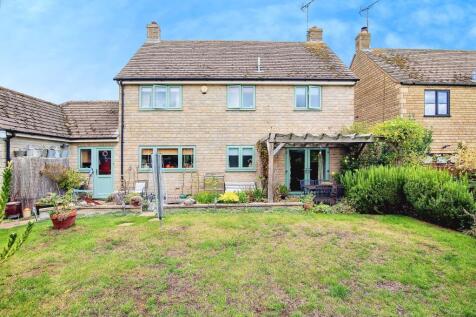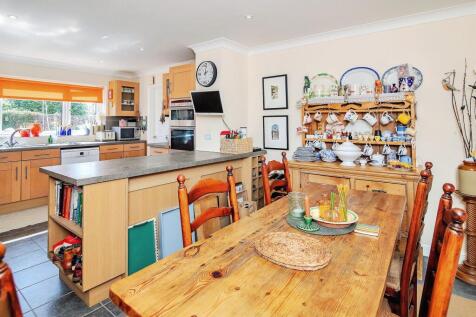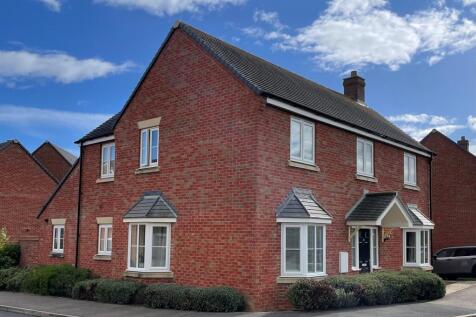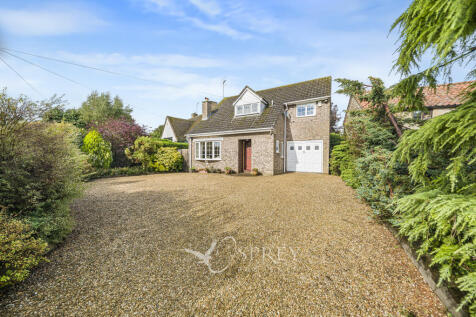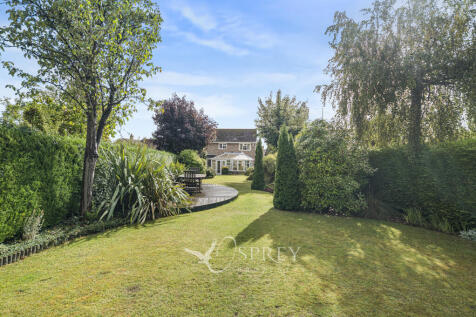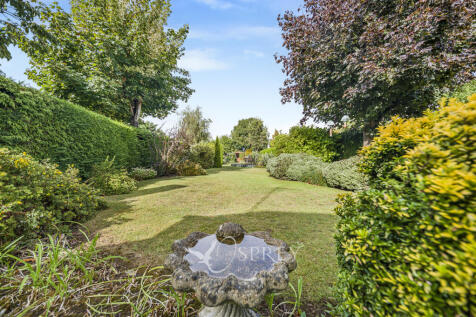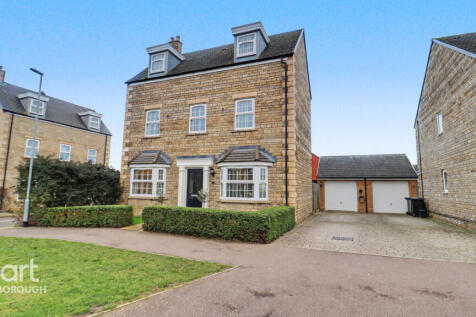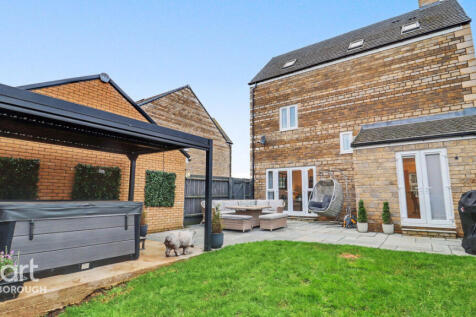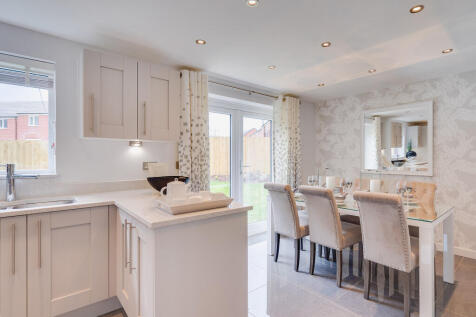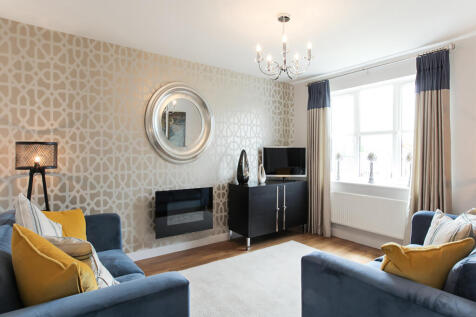Detached Houses For Sale in Luddington In The Brook, Peterborough, Cambridgeshire
£25,000 DEPOSIT CONTRIBUTION* - FLOORING PACKAGE INCLUDED - TOP OF THE RANGE KITCHEN UPGRADE WITH INTEGRATED APPLIANCES & SILESTONE WORKTOPS - SOLAR PANELS - EV CHARGING POD - The heart of this house is the stunning open-plan kitchen at the rear, featuring a walk-in glazed bay with French doors t...
A deceptively spacious 1920’s detached family home, thoughtfully remodelled and extended by the current owners, set in a sought-after location just a short walk from Oundle town centre, with a driveway providing ample off road parking. With high ceilings, large windows, and charm...
Home 76 - ALL-INCLUSIVE HOME EXCHANGE WITH £19,500 STAMP DUTY PAID†† - BOSCH KITCHEN APPLIANCES & SILESTONE WORKTOPS - GARAGE & STUDY - READY TO MOVE INTOThe Briar (1500sqft) has a stunning open plan kitchen with dining area ideal for entertaining with useful utility room....
Home 84 - £29,000 TO SPEND YOUR WAY* - BOSCH KITCHEN APPLIANCES & SILESTONE WORKTOPS - READY TO MOVE INTOEnjoy £29,000 to Spend Your Way - Use it towards your deposit, Stamp Duty Tax, or mortgage payments. Speak to our sales team to find out more.The Briar (1500sqft) has a stunn...
Home 80 - £25K TO SPEND YOUR WAY* - BOSCH KITCHEN APPLIANCES & FLOORING THROUGHOUTEnjoy £25,000 to Spend Your Way - Use it towards your deposit, Stamp Duty Tax, or mortgage payments. Speak to our sales team to find out more.The Alder (1526Sqft) is a very attractive home with a s...
*DOUBLE GARAGE* * DRIVEWAY* * TWO RECEPTION ROOMS* * NO FORWARD CHAIN* * EN-SUITE SHOWER ROOM* * MOVE-IN CONDITION* *EXTENDED* An impressive four-bedroom detached home benefitting from two reception rooms, an en-suite shower room, driveway and double garage. This home comprises ...
The Kielder is a five-bedroom detached family home that’s perfect for modern living with an open-plan kitchen/family room, a living room, a dining room, a downstairs WC and a utility room with outside access. Upstairs, bedroom one has its own en suite and there’s a bathroom and a storage cupboard.
Osprey Property is pleased to be working with Charles Church on the marketing of their new development at Oundle Walk, St Christopher's Drive, Oundle. The Kielder offers five bedrooms, two reception rooms, off road parking for two cars, two bathrooms and a substantial garden making it...
Home 79 - £25,000 TO SPEND YOUR WAY* - BOSCH KITCHEN APPLIANCES & UPGRADED SILESTONE WORKTOPS - PERSONAL OFFICE & GARAGE - READY TO MOVE INTOEnjoy £25,000 to Spend Your Way - Use it towards your deposit, Stamp Duty Tax, or mortgage payments. Speak to our sales team to find ou...
A privately positioned three bedroomed detached family home with a fabulous 150ft rear garden. Set back from the road, there is a gravel driveway for 5 cars to the front and an integral garage. The accommodation consists of an entrance hall, downstairs cloakroom, living dining room wi...
Home 75 - ALL-INCLUSIVE HOME EXCHANGE WITH £15,750 STAMP DUTY PAID - UPGRADED BOSCH KITCHEN & ARTIC MARBLE WORKTOPS - GARAGE & STUDY - READY TO MOVE INTODesigned to feel spacious and full of natural light, the 4 bedroom Juniper (1217sqft) has a traditional look with a contempo...
This double fronted three bedroom detached house situated in a modern development in the highly sought after village of Oundle, is not an opportunity you want to miss. Boasting incredible space inside and out this house is perfect for any family to create some lifelong memories
Well Presented Detached house. Entrance hall, cloakroom, lounge, dining room & kitchen/breakfast room. 5 double bedrooms, bathroom and 3 ensuite shower rooms. Gas radiator c/h & uPVC double glazing. Landscaped gardens, tandem garage & off-road parking. (Ref: 8695N)
The Marston is a four-bedroom detached home. The kitchen/diner has French doors to the rear garden, there’s a front-aspect living room, a downstairs WC, storage and a garage. Upstairs are four good-sized bedrooms - spacious bedroom one has an en-suite - and there’s a modern fitted family bathroom.
The Greenwood is a four-bedroom, three-bathroom home. The ground floor includes a kitchen/dining room, living room, utility, WC and storage cupboard. The second floor consists of three bedrooms, one of which is en suite, and a bathroom. En suite bedroom one is on the top floor of this family home.







