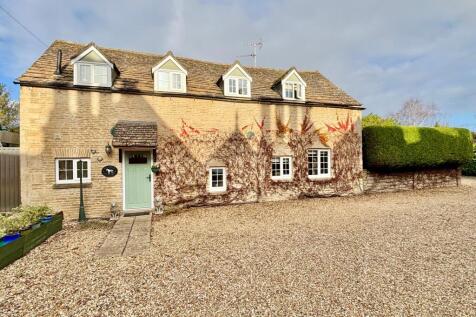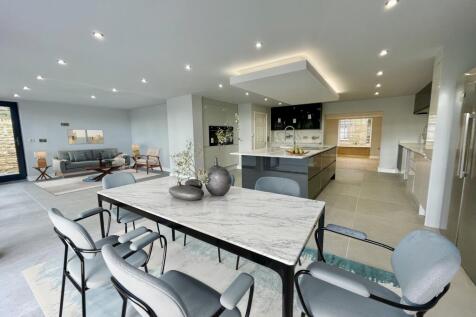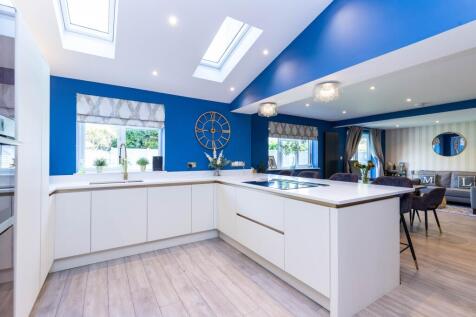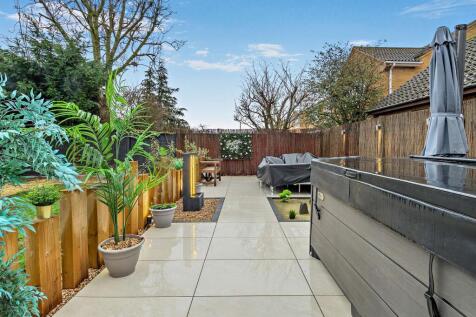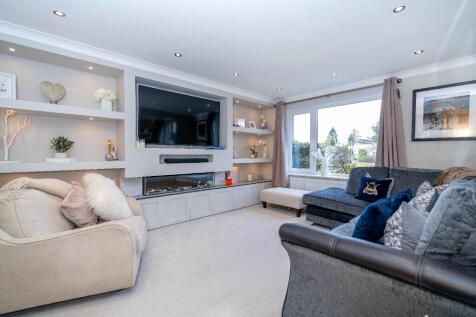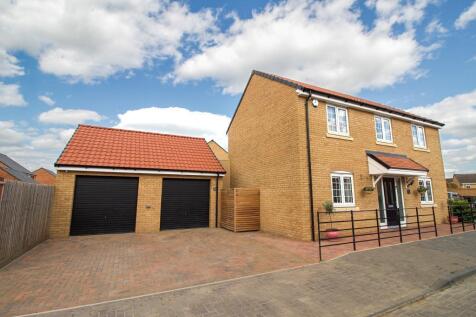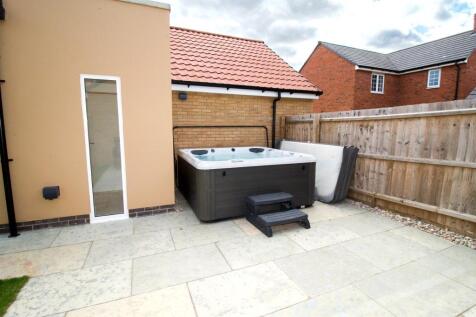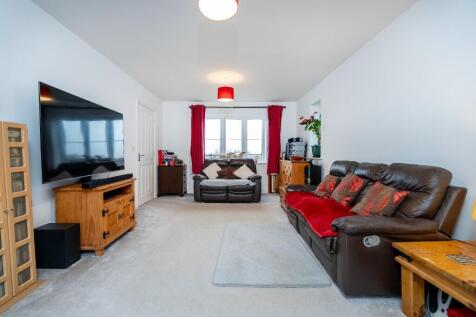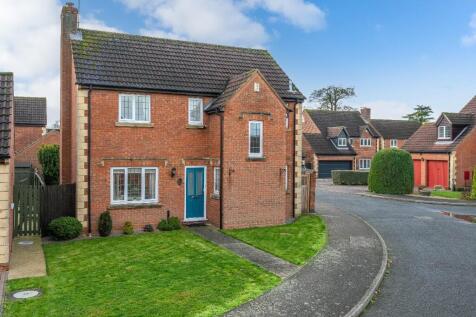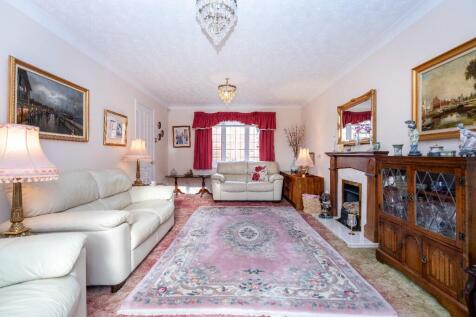Detached Houses For Sale in Market Deeping, Peterborough, Cambridgeshire
An attractive and well-proportioned detached family home, beautifully presented with four double bedrooms, cleverly reconfigured and extended ground floor living space with a wonderful flow. Well located within a popular development with access to the town and open greens for dog walks.
A stunning home with mix of the original 1930's character and modern family living, generous accommodation spanning over 3,000 Sq. ft. tucked away in the middle of town. With surrounding gardens and triple carport, three reception rooms a large kitchen dining room and five bedrooms.
Stable Cottage is tucked away in the heart of Market Deeping town centre behind double opening electric gates. This historic detached period home has a wealth of character throughout and an exceptionally large fully enclosed private garden to the rear. With many period features and various exp...
Along a causeway we used to call millionaires row, across from Millfield green, a handsome and substantial detached home, having been in the same family for decades is ready for the next chapter. Set back with a long sweeping driveway the generous property has five bedrooms and four receptions
Newton Fallowell are proud to offer for sale on High Street Market Deeping, this refurbished and extended Grade II listed property. The impressive and spacious kitchen / family room features bi-fold doors opening to the rear garden with its decked seating area onto the River Welland. There are...
Newton Fallowell are proud to offer for sale with NO ONWARD CHAIN this large, contemporary, five bedroom family home. The property features a fantastic kitchen family room and boasts three further reception rooms to the ground floor. To the first floor there are five bedrooms with the master b...
Newton Fallowell are proud to offer for sale in a cul-de-sac location this exceptionally well presented 6 bedroom detached house. The spacious first floor master bedroom features a walk in dressing room and an en-suite bathroom. Bedrooms 2 and 3 share a Jack & Jill en-suite and there are a fur...
A greatly improved and beautifully appointed detached family home, skilfully reconfigured to maximize time together with an open plan flow and bespoke finishes, enjoying southerly facing rear gardens, home office/family room, and a redesigned and versatile first floor with a touch of luxury.
Home 407 - SAVE UP TO £13,750 WITH STAMP DUTY & LEGAL FEES PAID! SPACIOUS FAMILY HOME on a DESIRABLE CORNER PLOT with GARAGE & TWO PARKING SPACES. OPEN-PLAN KITCHEN/DINER, UTILITY with OUTSIDE ACCESS & DUAL-ASPECT LOUNGE with FRENCH DOORS. THREE DOUBLE BEDROOMS, ONE GENEROUS SINGLE & FAMILY BATHROOM
The largest of the four-bedroom designs on this popular modern development, and arguably one of the best spots, set on a corner plot with open views to the front, this well-presented family home enjoys southerly facing rear gardens and generous living space.
Home 434 - SAVE UP TO £12,500 WITH STAMP DUTY & LEGAL FEES PAID! STUNNING FAMILY HOME with FOUR GENEROUS BEDROOMS & TWO EN-SUITES. Features FRONT-ASPECT STUDY, LARGE LIGHT-FILLED LOUNGE & OPEN-PLAN KITCHEN/DINER with FRENCH DOORS. Includes FAMILY BATHROOM, GARAGE, TWO PARKING SPACES & EV CHARGING.
Featuring an exceptionally large enclosed rear garden, this superb family home is set within a small cul-de-sac and features an impressive L-shaped kitchen/dining/family room, ideal for the growing family. Entered via an impressive hallway, this home also has a 22’ lounge, four double be...
Newton Fallowell are proud to offer for sale in show home condition, this four bedroom detached house which has been finished to a high standard. The accommodation briefly comprises of a study, lounge, kitchen family room, a utility room & WC. To the first floor all bedrooms come with fitted w...
Home 466 - FULL MARKET VALUE PART EXCHANGE - WE'LL BE YOUR GUARANTEED BUYER! BEAUTIFUL CORNER PLOT in a PRIVATE CUL-DE-SAC with OPEN GREEN SPACE VIEWS. OPEN-PLAN KITCHEN/DINER with FRENCH DOORS to a SOUTH-FACING GARDEN, DUAL-ASPECT LOUNGE, EN-SUITE, GARAGE & TWO PARKING SPACES.
Home 405 - SPACIOUS FAMILY HOME on a DESIRABLE CORNER PLOT with LARGE PRIVATE GARDEN. DUAL-ASPECT LOUNGE, OPEN-PLAN KITCHEN/DINER with FRENCH DOORS, plus DEDICATED UTILITY. FOUR BEDROOMS incl TWO DOUBLES, TWO GENEROUS SINGLES, EN-SUITE to MAIN, CONTEMPORARY BATHROOM, GARAGE & TWO PARKING SPACES.
*** DETACHED HOME WITH THREE RECEPTION ROOMS *** This four bedroom detached family home occupies a desirable position within the sought-after town of Market Deeping and offers excellent potential for extension or adaptation, subject to the necessary consents. The well proportioned accommodatio...
Home 469 - FULL MARKET VALUE PART EXCHANGE - WE'LL BE YOUR GUARANTEED BUYER! STYLISH FAMILY HOME in a PRIVATE CUL-DE-SAC with FRONT-ASPECT LOUNGE, OPEN-PLAN KITCHEN/DINER and FRENCH DOORS to a SOUTH-WEST FACING GARDEN. TWO DOUBLES + TWO GENEROUS SINGLES, GARAGE, TWO PARKING SPACES & EV CHARGING
A delightful, detached family home situated within a coveted and charming enclave, just a short stroll to Market Deeping town. Enjoying southerly facing hard landscaped rear gardens with double width driveway and double garage. Bought from new and never been to open market, a truly rare opportunity
Home 472 - MODERN FOUR-BED FAMILY HOME with FRONT-ASPECT LOUNGE, OPEN-PLAN KITCHEN/DINER and FRENCH DOORS to the GARDEN. UTILITY, WC and a SPACIOUS L-SHAPED LANDING add everyday practicality. TWO DOUBLE BEDROOMS including EN-SUITE, TWO GENEROUS SINGLES, GARAGE, TWO PARKING SPACES and EV CHARGING
Situated at the end of a cul-de-sac and enjoying extremely private gardens, this extended four bedroom detached home is presented in excellent order throughout and benefits from bi-fold doors opening off the kitchen, a large conservatory and a family room/office.
Located at the end of a small cul de sac in a corner this family home offers a kitchen, utility room, separate dining room lounge and conservatory, master bedroom with en suite with three further bedrooms and family bathroom. Outside, enclosed rear garden with decked seating area, double garage.
An attractive and well-proportioned detached family home, beautifully presented with four double bedrooms, cleverly reconfigured and extended ground floor living space with a wonderful flow. Well located within a popular development with access to the town and open greens for dog walks.







