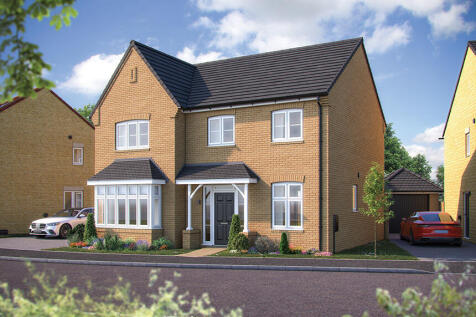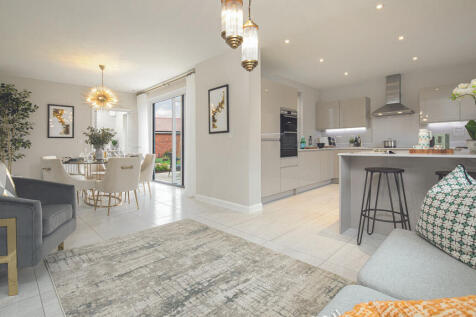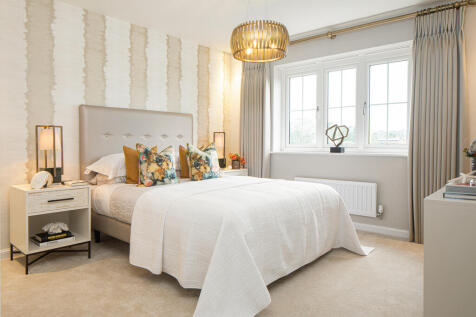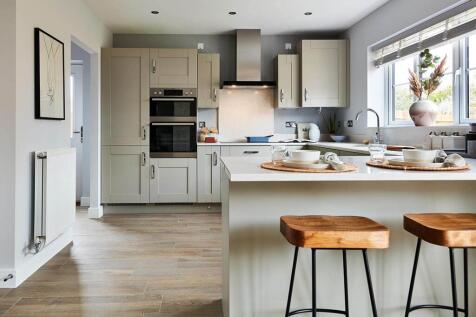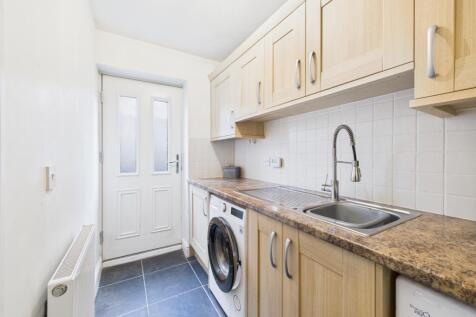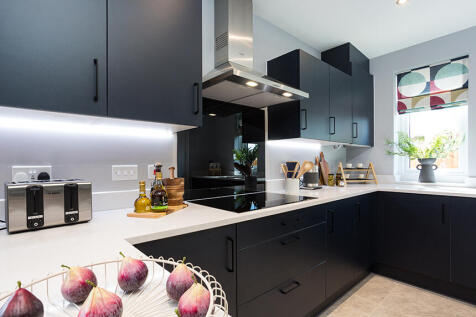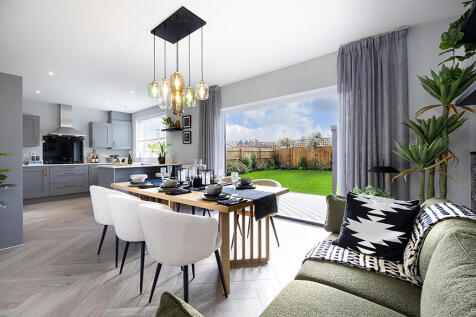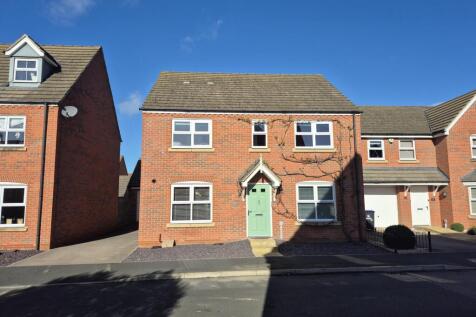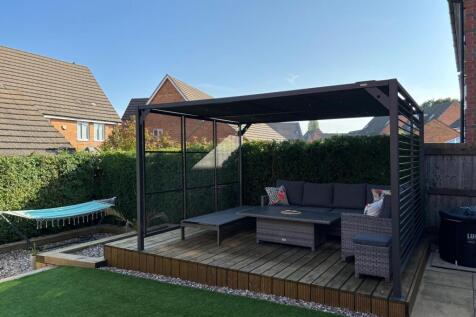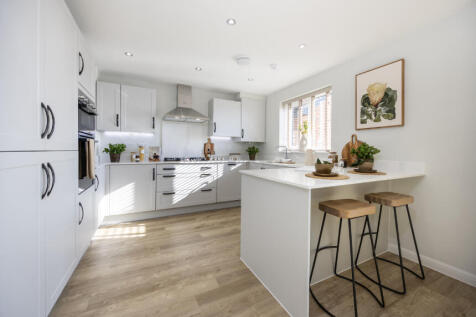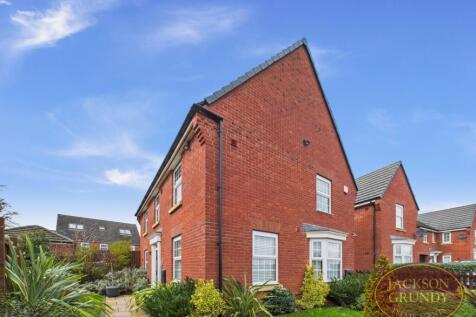4 Bedroom Houses For Sale in Moulton, Northampton, Northamptonshire
388 The Maple: We'll give you £30,000 towards your deposit & an extras package!* This home is located in a delightful position at the end of a small close, & benefits from a SOUTH facing garden, & a DOUBLE WIDTH garage featuring a driveway with space for 4 cars! 388 The Ma...
An individual detached home with ground floor self-contained annex and large double garage. Occupying a third of an acre plot, and nestled up its own private driveway with mature, secluded gardens, this substantial home offers generational living. Constructed twenty three years ago, and...
Offered for sale with no onward chain is this impressive detached home positioned in a quiet close at the heart of Moulton Village, Northampton. It is ideally located within a short stroll of a wide range of local amenities, including shops, pubs, doctors, chemists, and hairdressers, as well a...
388 The Maple: We'll give you £30,000 towards your deposit & an extras package!* This home is located in a delightful position at the end of a small close, & benefits from a SOUTH facing garden, & a DOUBLE WIDTH garage featuring a driveway with space for 4 cars! 388 The Ma...
This beautifully presented four-bedroom detached home is quietly positioned in a peaceful cul-de-sac in the heart of Moulton village, Northampton. Recently modernised, it offers stylish and flexible living with an open-plan kitchen/dining room, bespoke oak staircase, matching doors, new radiat...
This impressive four-bedroom detached property is nicely situated within an exclusive development in Moulton. It commands an enviable position on a private driveway and showcases a sunny westerly aspect in the rear. The layout includes a prominent hallway, a convenient WC, a dedicated study, a...
467 The Chestnut: We'll give you £10,000 towards your deposit!* This home benefits from a GARAGE and DRIVEWAY! Everyone needs their own space, and that's exactly what you get with 467 The Chestnut. There's room for the whole family to relax in the sitting room, and plenty of space to ...
440 The Chestnut: We'll give you £10,000 towards your deposit!* This home benefits from a GARAGE & driveway! Everyone needs their own space, and that's exactly what you get with 440 The Chestnut. There's room for the whole family to relax in the sitting room, and plenty of space ...
539 The Chestnut: We'll give you £10,000 towards your deposit!* This home benefits from a GARAGE and DRIVEWAY! Everyone needs their own space, and that's exactly what you get with 539 The Chestnut. There's room for the whole family to relax in the sitting room, and plenty of space to ...
543 The Chestnut: We'll give you £10,000 towards your deposit!* This home benefits from a GARAGE and DRIVEWAY!Everyone needs their own space, and that's exactly what you get with 543 The Chestnut. There's room for the whole family to relax in the sitting room, and plenty of space to w...
541 The Aspen: We'll give you £10,000 towards your deposit!* This home benefits from a garage with driveway! 541 The Aspen is a home you'll love coming home to. The Aspen's unique design features, teamed with a number of traditional touches, give this home its unique and instant ...
542 The Juniper: We'll give you £10,000 towards your deposit + we'll include flooring throughout!* This home is benefits from a GARAGE with driveway!Outside, 542 The Juniper has all the character of a traditional home; inside it's everything a 21st Century property should be. Stylis...
546 The Juniper: We'll give you £20,000 towards your deposit + we'll include flooring throughout!* This home is benefits from a GARAGE with driveway! Outside, 546 The Juniper has all the character of a traditional home; inside it's everything a 21st Century property should be. Styli...
Situated at the end of a private driveway in the sought after village of Moulton, this beautifully presented four bedroom detached David Wilson Cornell design home has been enhanced by the current owners with upgraded flooring and landscaped gardens. Offering over 1,300 sq ft of accommodati...
Jackson Grundy are delighted to offer to the market with onward chain this beautifully presented four bedroom detached modern home. Sitting on a generous plot, ideally tucked away at the end of a cul-de-sac. This family home boasts great fantastic road links, good school catchment and local ameni...
A four-bedroom detached family home, ideally situated in the sought-after village of Moulton within a quiet Cul De Sac. The property is within easy reach of a wide range of local amenities with the Village. The home has been tastefully updated by the current owners and now features a co...
This stunning and heavily extended semi-detached family home is located in the highly sought after village of Moulton, Northampton, offering spacious and versatile accommodation ideal for modern family living. The ground floor has been thoughtfully reconfigured to create impressive open...
