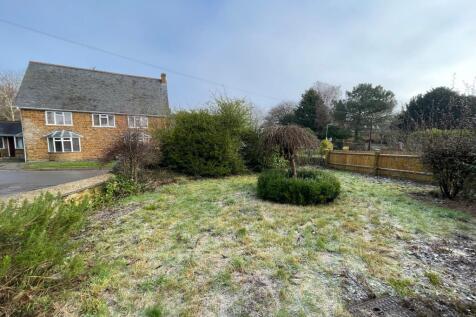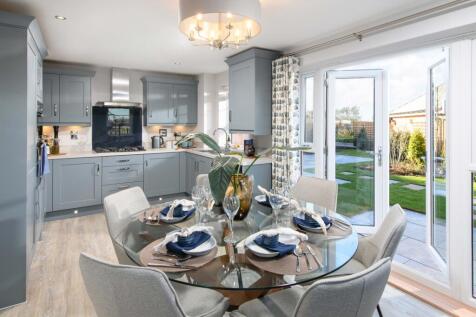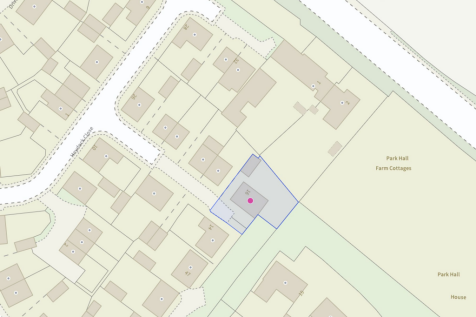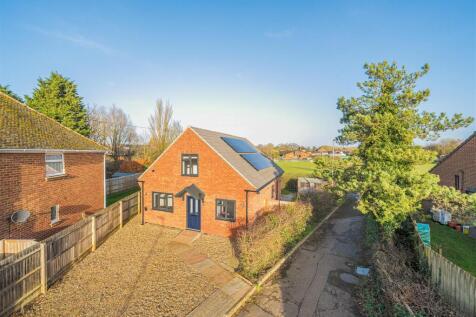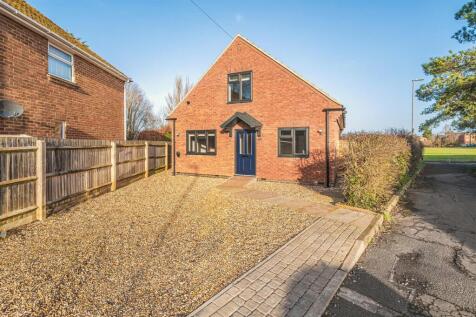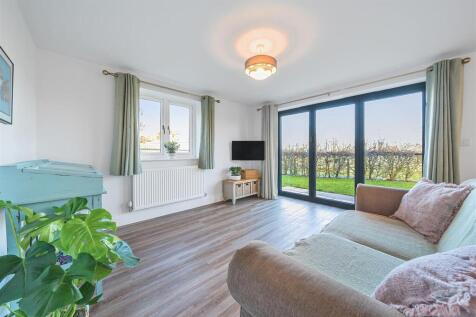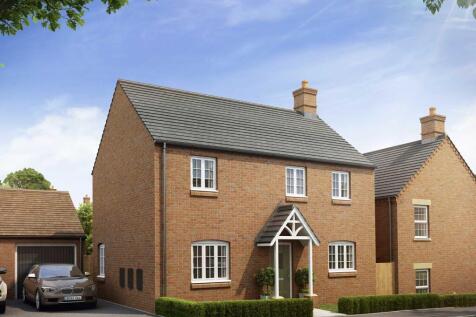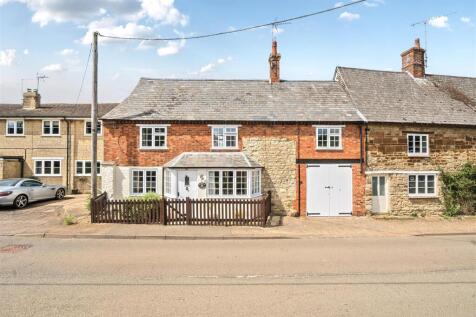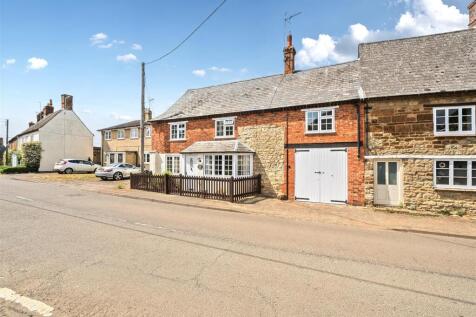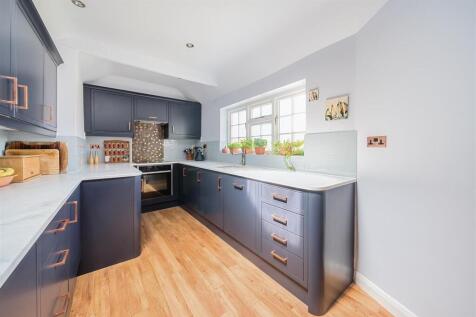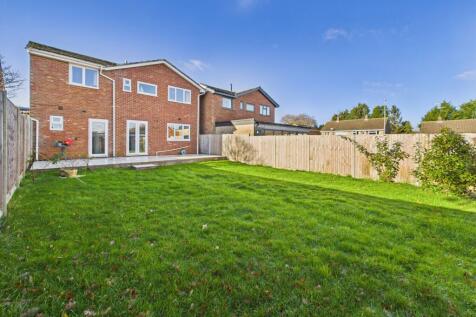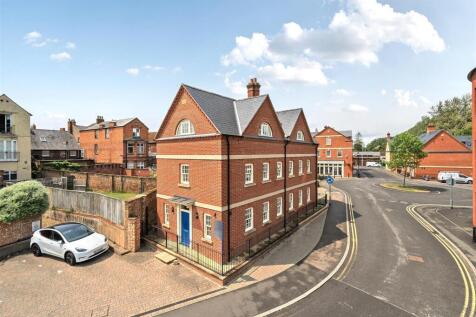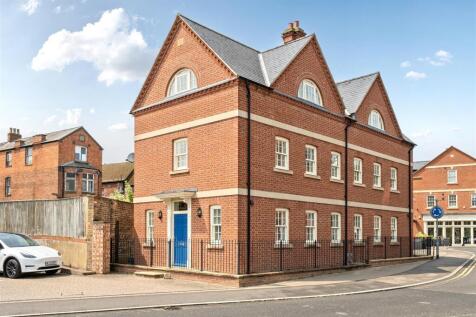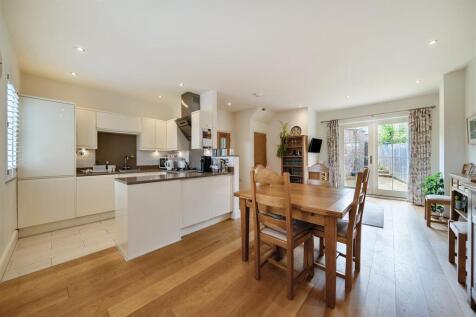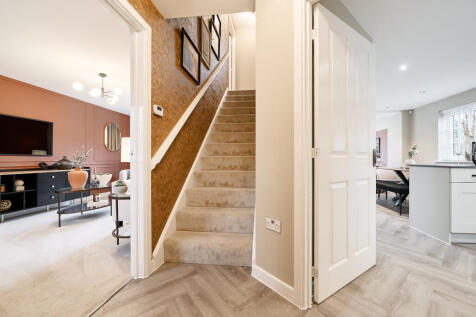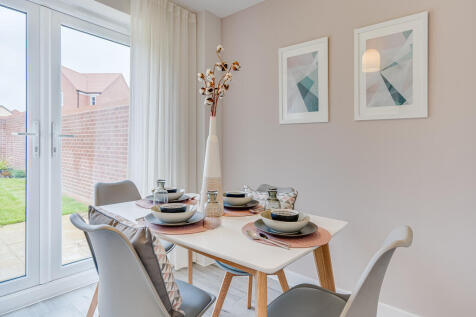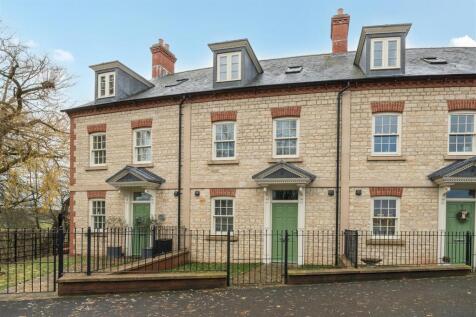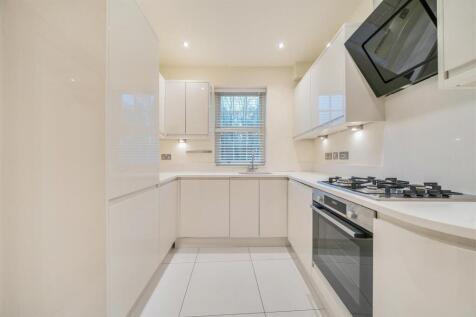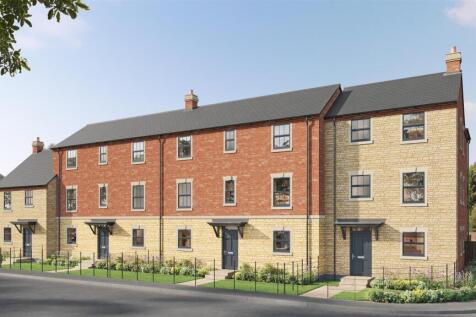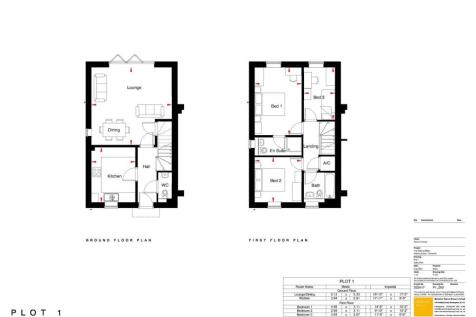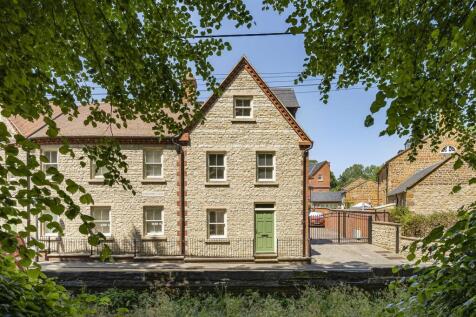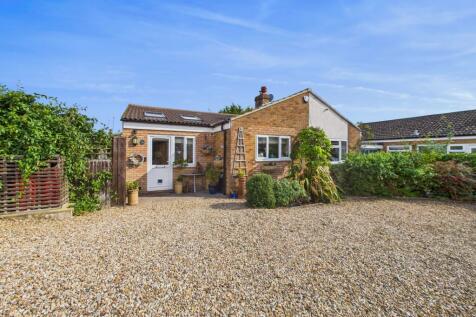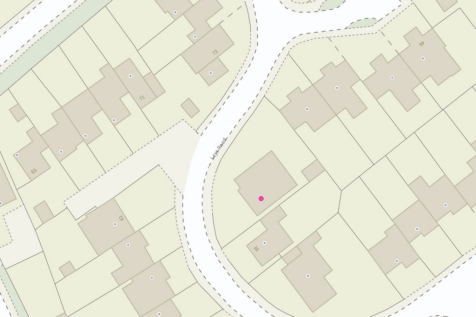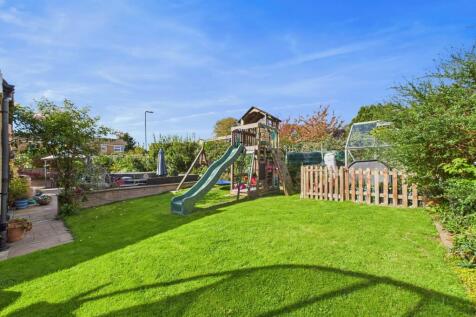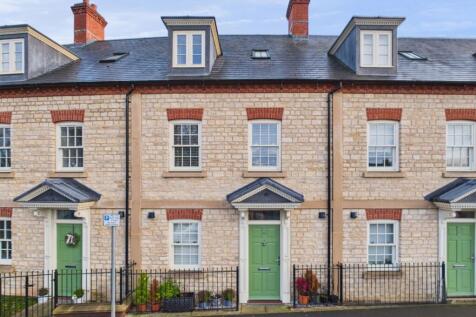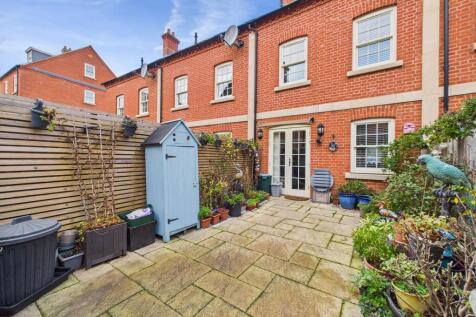Properties For Sale in NN12
One-Bedroom Bungalow with Large Plot – Renovation Opportunity – Maidford, NN12 8HU Nestled in the sought-after village of Maidford, this rare opportunity presents a one-bedroom bungalow set on a generously sized plot. Requiring complete renovation throughout, the property offers im...
Stone built modern detached family home in Silverstone village. Four bedrooms with ensuite to master, family bathroom, kitchen/dining room, sitting room and cloakroom. Garage, tandem driveway parking and fully landscaped garden. Built by Bovis Homes in 2017 on the popular Silverstone Leys develop...
IDEAL CORNER LOCATION. *PLOT 234 - HESKETH AT TOWCESTER GRANGE*. Featuring a large open-plan kitchen with dining area features French doors onto your rear garden. A spacious lounge with plenty of room to relax in completes your ground floor. On the first floor you will find your main bedroom with...
Modern detached family home occupying a corner plot on a no-through road. Four bedrooms, ensuite to master, family bathroom, kitchen/dining room with utility and cloakroom. Front and generous rear garden. Driveway parking and detached garage fully shelved. Persimmon Halse design built 2019.
Set in a convenient yet secluded location within the heart of Towcester, this detached home offers spacious and flexible accommodation. Recently constructed in 2024 to a brilliant standard, the property extends to approximately 1,399 sq ft, to include two ground floor bedroom with en-suite, stunn...
The Hartwell is a three-bedroom, two-bathroom home with a kitchen/dining/family room and French doors to the garden. The living room also has French doors and there’s also a utility room and a cloakroom. On the first floor, the master bedroom is en-suite and the other bedrooms use a family bathroom.
The Hartwell is a three-bedroom, two-bathroom home with a kitchen/dining/family room and French doors to the garden. The living room also has French doors and there’s also a utility room and a cloakroom. On the first floor, the master bedroom is en-suite and the other bedrooms use a family bathroom.
Modern detached family home on a corner plot opposite the green. Bloor Homes "The Arlington Special" built 2020. Four bedrooms, ensuite to master, family bathroom, open plan kitchen/dining/family room, sitting room, utility and WC. Tandem driveway parking, detached garage and fully enclosed garden.
Horseshoe Cottage sits in the centre of the sought after village of Wappenham enjoying views across the village green towards the church. Full of character and charm, and presented in beautiful condition throughout, the accommodation briefly comprises a spacious sitting/dining room, recently refu...
Modern detached three storey family home on the Towcester Racecourse Estate. Four double bedrooms, ensuite to master, family bathroom, kitchen/dining room with utility room, sitting room and cloakroom. Fully landscaped garden, tandem driveway parking, EV charger and detached garage.
Modern detached family home built by Charles Church 2019. Three double bedrooms, two ensuites and family bathroom, kitchen/dining room, sitting room and family room. Corner plot with front/side garden, potential for extra parking. Fully landscaped rear garden, garage & tandem driveway parking.
This stunning, four bedroom town house, situated within the very centre of Towcester, boasts views across the river Tove to the Water Meadows and open countryside beyond. Built in 2016 by Clayson Country Homes, the property is beautifully presented throughout, to include a superb kitchen/dining/l...
The Hartwell is a three-bedroom, two-bathroom home with a kitchen/dining/family room and French doors to the garden. The living room also has French doors and there’s also a utility room and a cloakroom. On the first floor, the master bedroom is en-suite and the other bedrooms use a family bathroom.
The Blakesley Corner is a detached, four-bedroom home with a living room, kitchen/dining room and utility room, both with outside access, and a downstairs WC. Two bedrooms share the first floor (one with an en suite) with the family bathroom; the other two bedrooms are on the second floor.
The Blakesley Corner is a detached, four-bedroom home with a living room, kitchen/dining room and utility room, both with outside access, and a downstairs WC. Two bedrooms share the first floor (one with an en suite) with the family bathroom; the other two bedrooms are on the second floor.
This delightful and beautifully presented mid terraced, three story stone and brick townhouse, is centrally located within the historic market town of Towcester. The accommodation comprises a master bedroom with en-suite, three additional bedrooms, kitchen/dining/sitting room with integrated appl...
Watling Mews is an exclusive gated community, comprising just six bespoke, individual properties, built to exacting standards by recognised local builders, Fairline Homes. Plot 1 is a two-storey, end of terrace, mews style property constructed with a mixture of stone and brick with the 1...
Set in the sought-after residential area of Aintree Avenue in Towcester, this impressive Three-bedroom detached home offers generous living space, modern finishes, and a superb location. Towcester is a thriving market town known for its friendly community feel, attractive green spaces, excelle...
An imposing four bedroom stone and brick Town house, centrally located within the historic market town of Towcester. Recently constructed by renowned builder, Clayson Country Homes, the 1,173 sq ft of accommodation spreads over three floors and comprises a generous sitting / dining room, ground f...
Extended detached bungalow in Pattishall village. Three double bedrooms, four piece bathroom, shower room, kitchen/dining room, sitting room, dining room/fourth bedroom, utility room and boiler room. Driveway parking for several vehicles, generous fully enclosed garden to side and rear aspects.
Modern stone and brick built three storey townhouse situated next to the Water Meadows Towcester. Four bedrooms with ensuite to master, family bathroom, open plan kitchen/dining/sitting room and cloakroom. Fully enclosed courtyard garden, with gated access to two allocated parking spaces.

