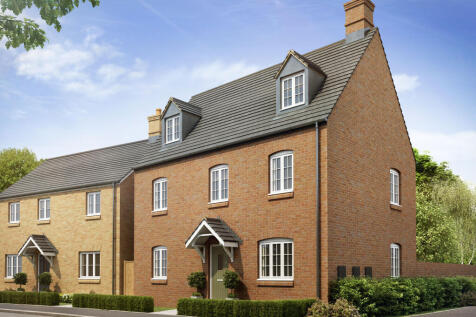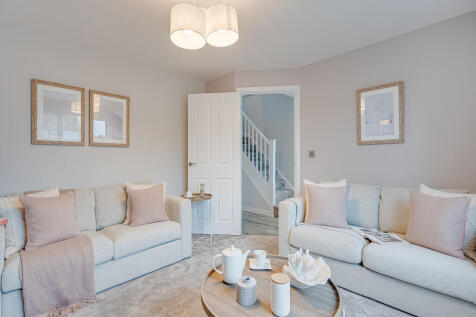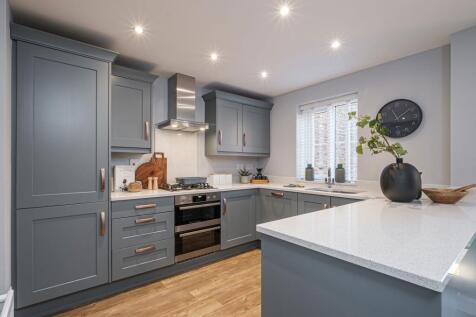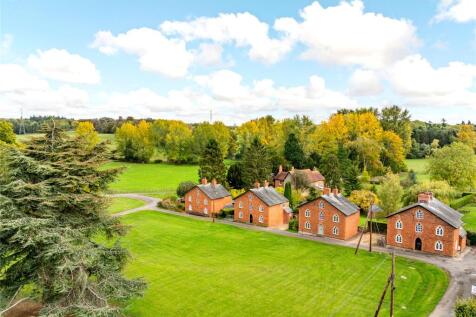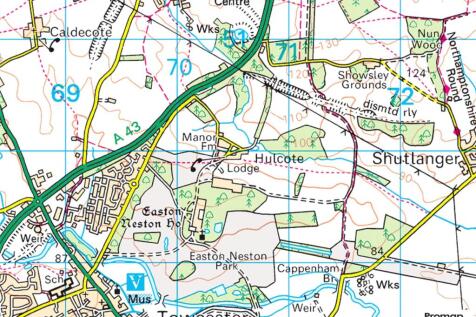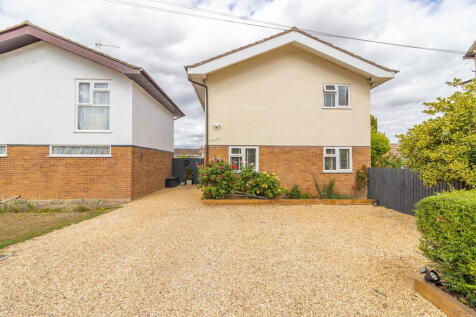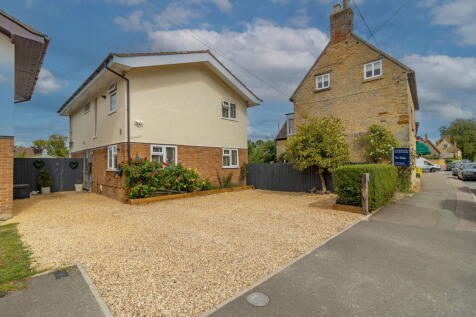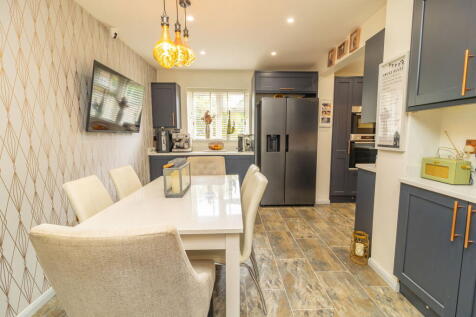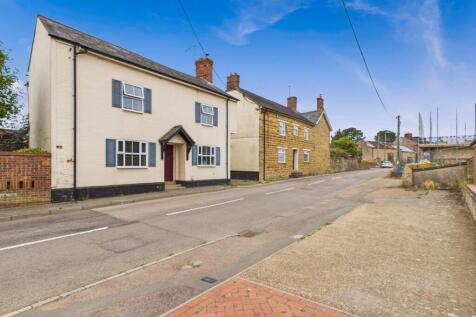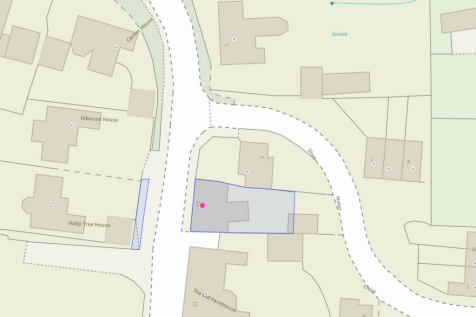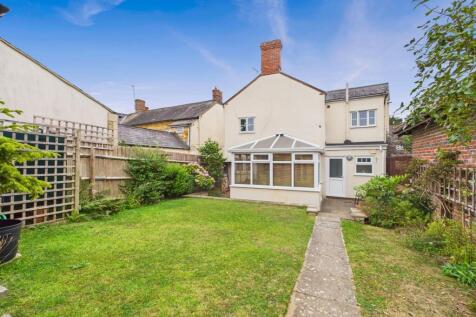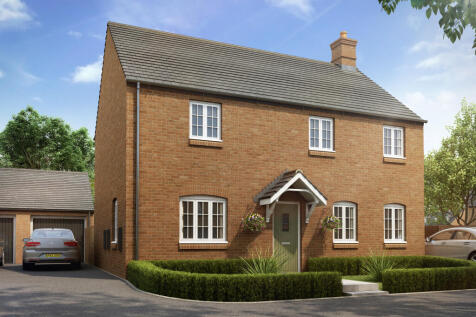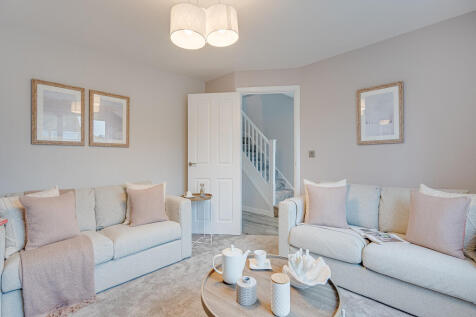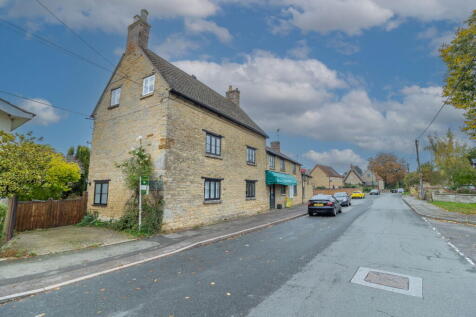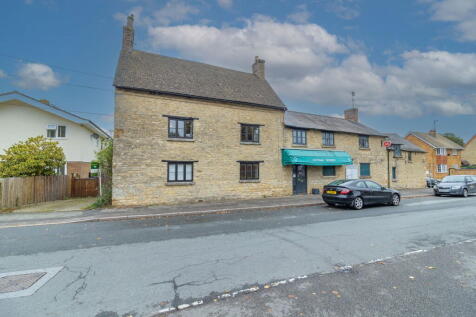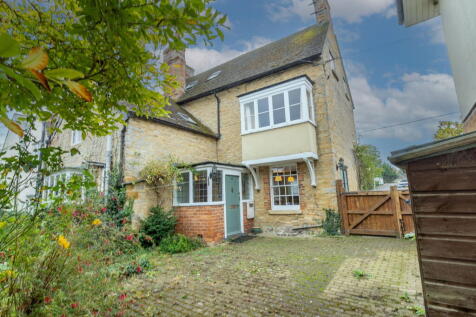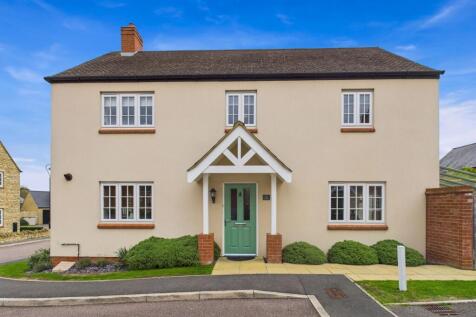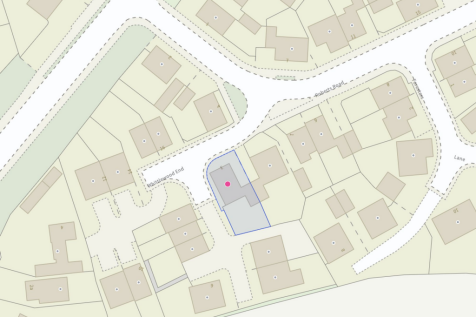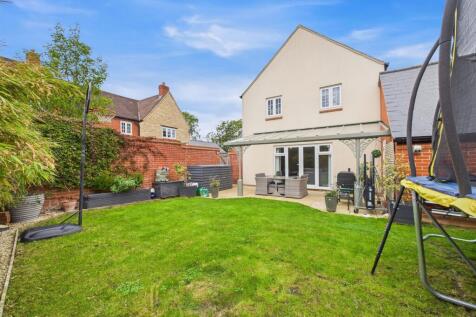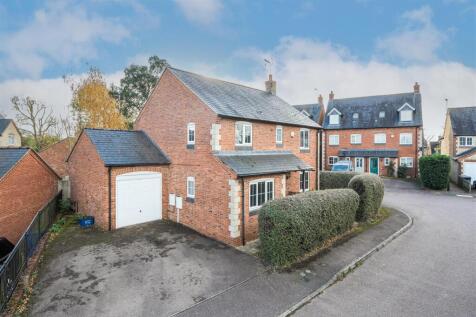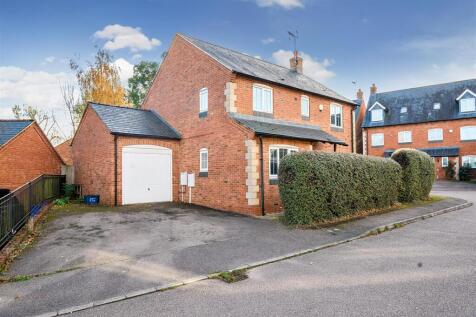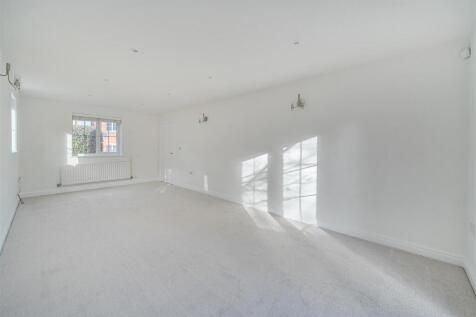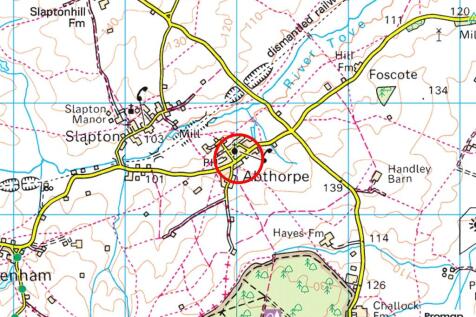Properties For Sale in NN12
The Blakesley Corner is a detached, four-bedroom home with a living room, kitchen/dining room and utility room, both with outside access, and a downstairs WC. Two bedrooms share the first floor (one with an en suite) with the family bathroom; the other two bedrooms are on the second floor.
PLOT 265 THE RADLEIGH AT TOWCESTER At the front of this home you will find a spacious lounge and a separate study. The back of the home features an open-plan kitchen with family and dining areas which lead out onto the garden through French doors. There is also an adjoining utility room. Upstairs...
Modern detached family home "The Kelso" built by Bloor in 2022. Four double bedrooms, ensuite to master, bathroom, open plan kitchen/dining/family room, sitting room, study, utility cupboard & WC. Fully enclosed garden, driveway parking & garage. Situated on a no through road opposite a green area.
A site extending to 0.74 acres in the Northamptonshire village of Paulerspury with ‘Permission in Principle’ for the proposed development of 2 – 4 self/custom-build dwellings. For sale freehold with vacant possession upon completion.
A Grade II listed brick under slate three bedroom detached estate cottage on 0.23 acres overlooking a central green, with a rear garden, off street parking and outbuildings. Hulcote is the estate village attached to Easton Neston, with its Baroque country house designed by Nicholas Hawksmoor. 3 H...
A deceptively spacious and well-presented four-bedroom detached family home located in the heart of this sought-after village. This versatile property includes three double bedrooms, with an en-suite shower room to the master, a family bathroom, and a convenient ground-floor cloakroom.
Detached character property in Astcote village., Three double bedrooms, bathroom, ground floor shower room, kitchen/breakfast room, sitting room with woodburner, dining room, conservatory and utility room. Fully landscaped garden, garage & driveway parking at front and rear for multiple vehicles.
The Adstone has an open-plan kitchen/dining room, a separate living room with French doors to the garden, a downstairs WC and a utility room with outside access. There are four bedrooms; bedroom one is en-suite and the others share a family bathroom. Fitted storage cupboards are useful extras.
The Halse is a four-bedroom family home with a kitchen/dining room with outside access via a utility room, a living room with French doors to the garden and a cloakroom. On the first floor, bedroom one is en-suite, the other bedrooms share a bathroom and there’s a useful built-in storage cupboard.
The Halse is a four-bedroom family home with a kitchen/dining room with outside access via a utility room, a living room with French doors to the garden and a cloakroom. On the first floor, bedroom one is en-suite, the other bedrooms share a bathroom and there’s a useful built-in storage cupboard.
FLOORING PACKAGE INCLUDED - SOLAR PANELS & EV CHARGING POD - THE HERTFORD AT THE WATLINGS - Featuring an open-plan kitchen diner with bay-window and French doors letting in plenty of natural light. Providing an ideal space to entertain family and friends. The spacious lounge also benefits from a ...
The Halse is a four-bedroom family home with a kitchen/dining room with outside access via a utility room, a living room with French doors to the garden and a cloakroom. On the first floor, bedroom one is en-suite, the other bedrooms share a bathroom and there’s a useful built-in storage cupboard.
The Blakesley Corner is a detached, four-bedroom home with a living room, kitchen/dining room and utility room, both with outside access, and a downstairs WC. Two bedrooms share the first floor (one with an en suite) with the family bathroom; the other two bedrooms are on the second floor.
Set in the heart of this sought-after village, Woods Farmhouse is a charming four/five-bedroom semi-detached Grade II listed home brimming with character, history, and endless potential. Once a much-loved family home, the property has stood quietly for a few years and is now ready for s...
IDEAL CORNER PLOT DISCOVER THE ALDERNEY PLOT 248 AT TOWCESTER GRANGE - This detached family home is light and airy with two sets of French doors leading you to the rear garden. One set features as part of the dual aspect lounge and the other from the kitchen with family breakfast area. The d...
The Blakesley Corner is a detached, four-bedroom home with a living room, kitchen/dining room and utility room, both with outside access, and a downstairs WC. Two bedrooms share the first floor (one with an en suite) with the family bathroom; the other two bedrooms are on the second floor.
Modern detached family home in Silverstone village. Four bedrooms with ensuite to master, family bathroom, kitchen/dining room, sitting room and cloakroom. Garage, tandem driveway parking and fully landscaped south facing garden. Built by Bovis Homes in 2016 on the popular Silverstone Leys develo...
Presented with no onward chain, this spacious and detached family home is well presented throughout, and conveniently located within the popular village of Silverstone. The accommodation includes a kitchen/dining room, triple aspect sitting room, study, cloakroom, four bedrooms and two bathrooms....
Stone built modern detached family home in Silverstone village. Four bedrooms with ensuite to master, family bathroom, kitchen/dining room, sitting room and cloakroom. Garage, tandem driveway parking and fully landscaped garden. Built by Bovis Homes in 2017 on the popular Silverstone Leys develop...
Extended detached family home situated on a no through road with bridal path access to fields. Four bedrooms, bathroom, kitchen/dining/family room, sitting room, study, utility/storage room and cloakroom. Generous plot with rear garden backing on to field. Driveway parking for several vehicles.
A modern part stone, part brick under slate four bedroom cottage with off street parking and an enclosed rear garden. 26A Wappenham Road extends to in excess of 1,560 sq. ft. with accommodation arranged over three floors including an entrance hall with the staircase and an understairs cupboard an...
