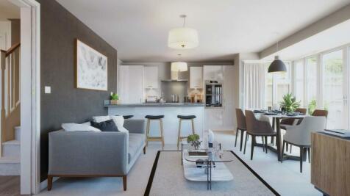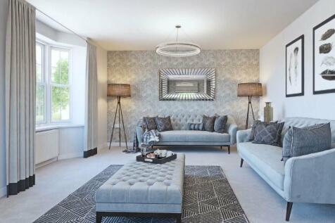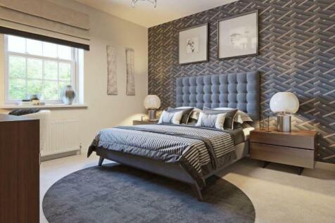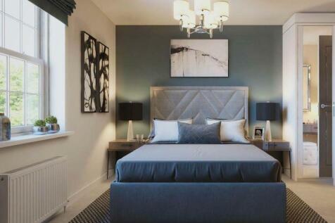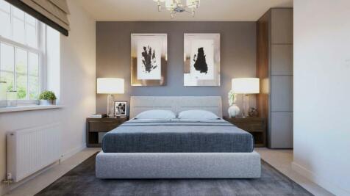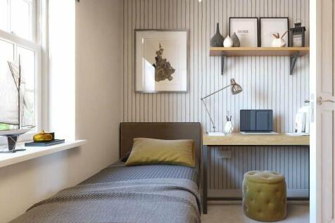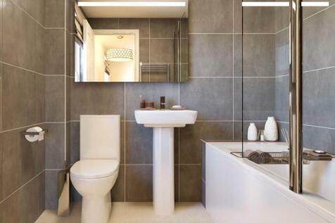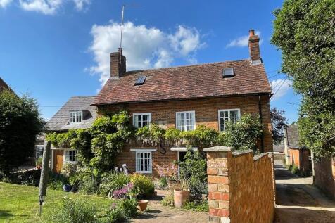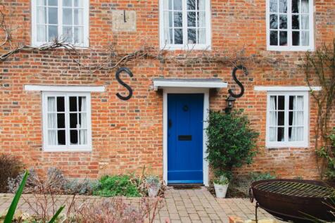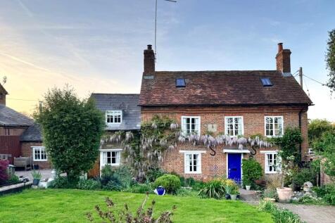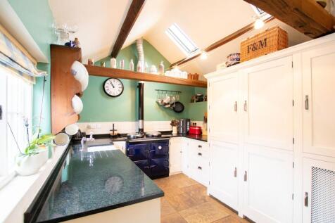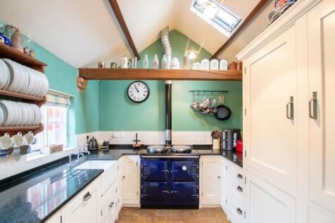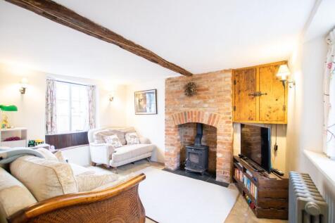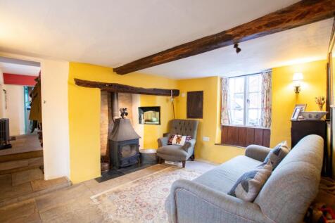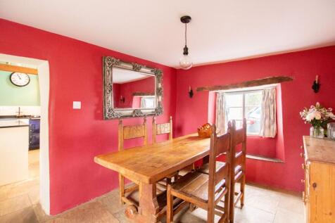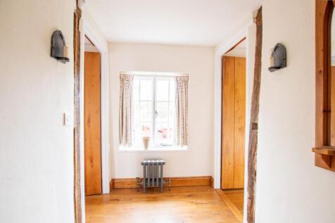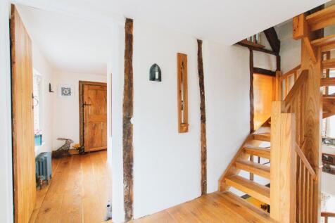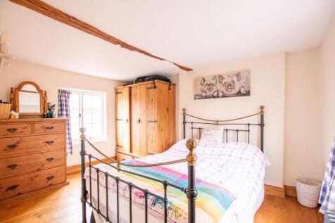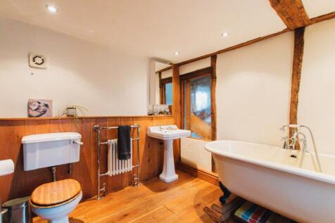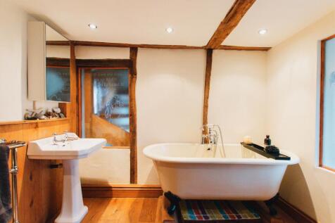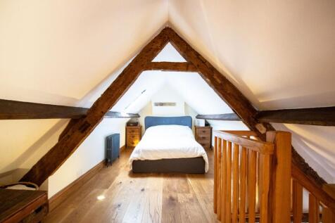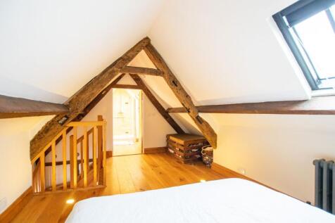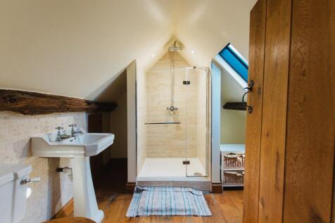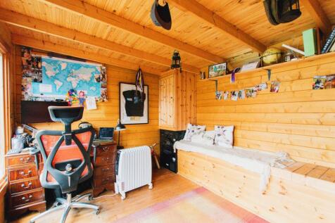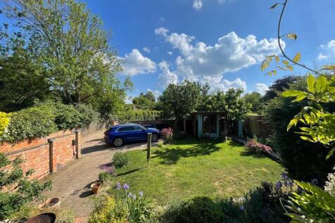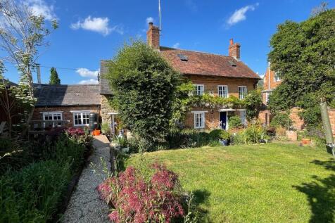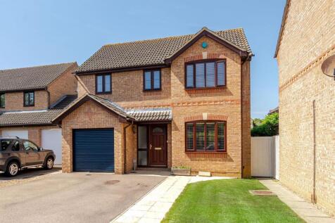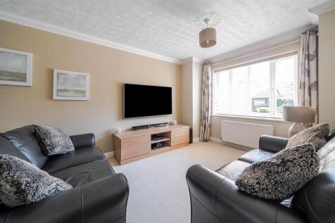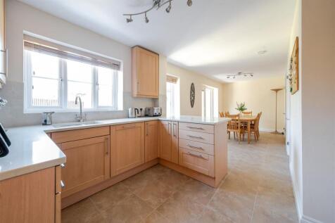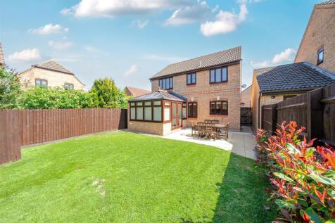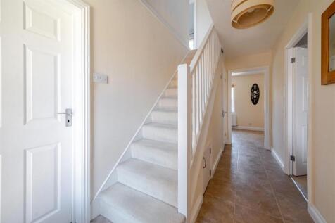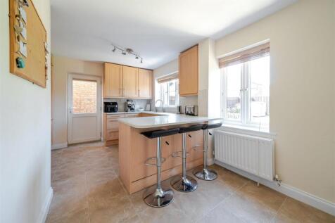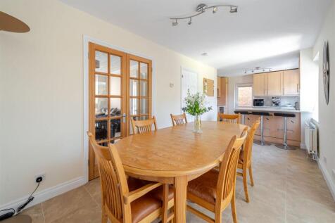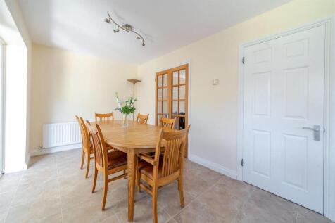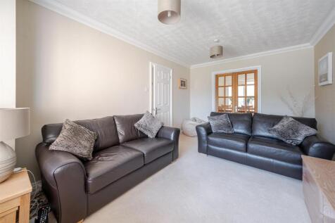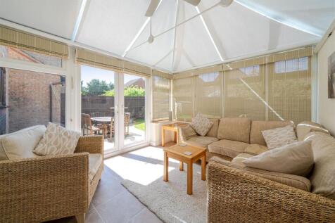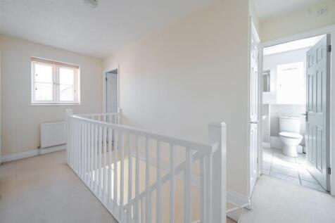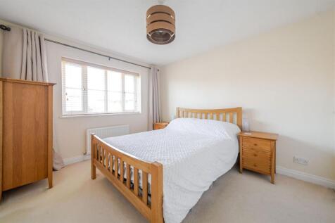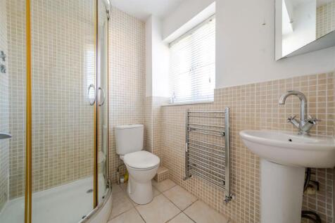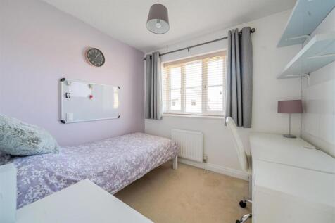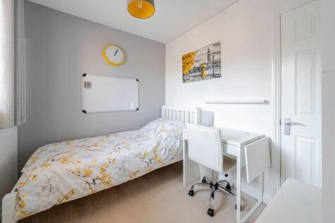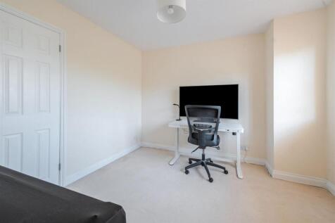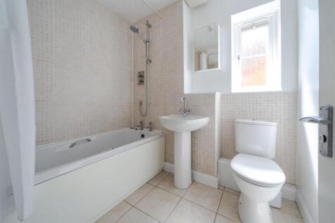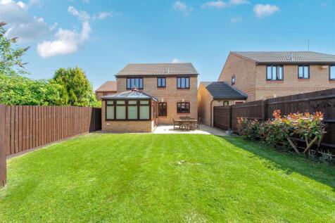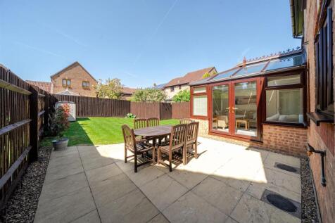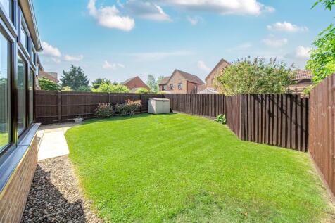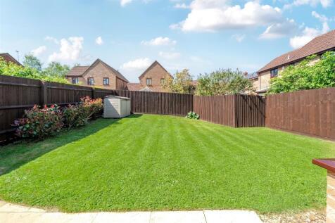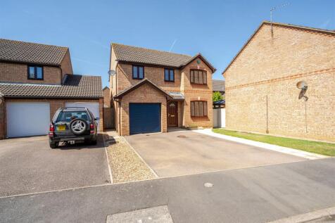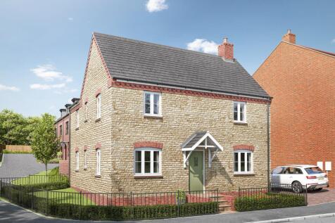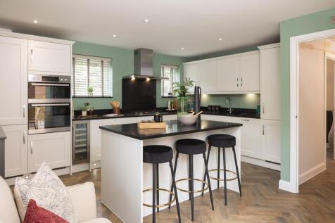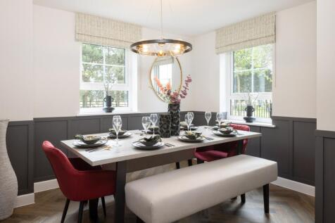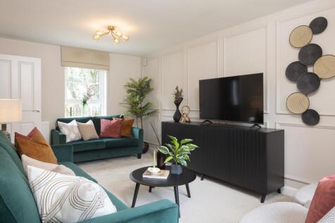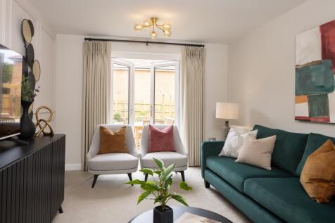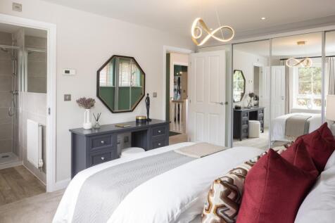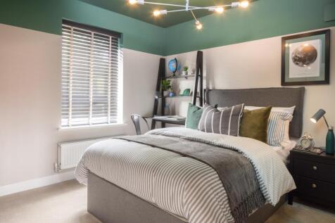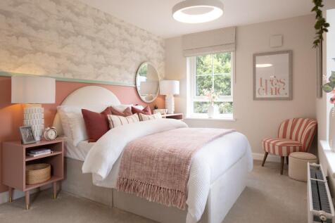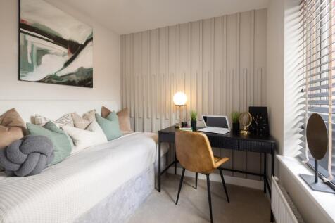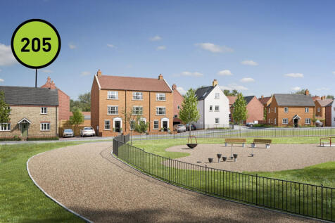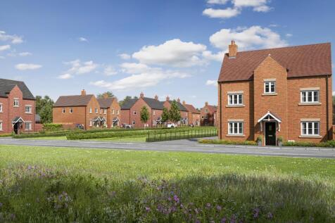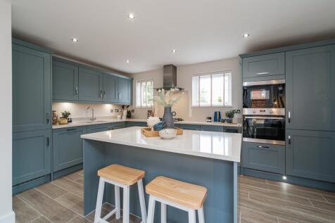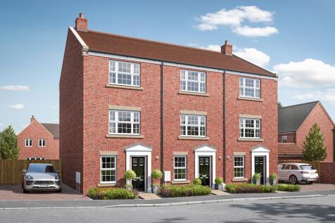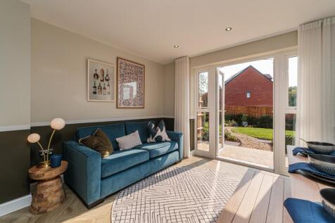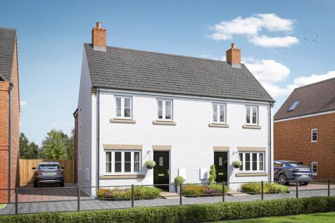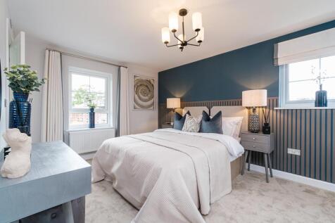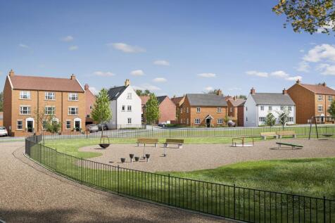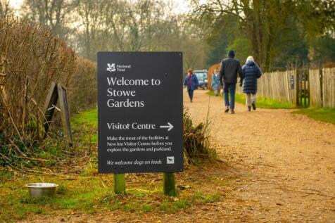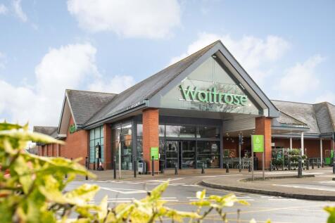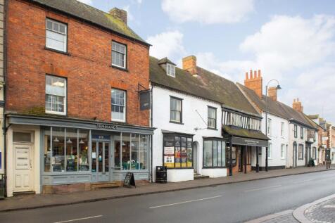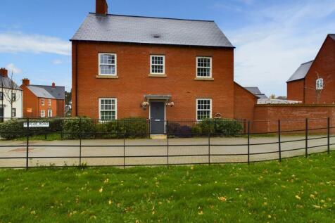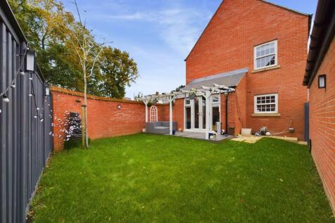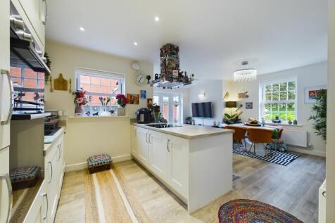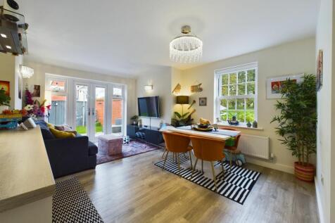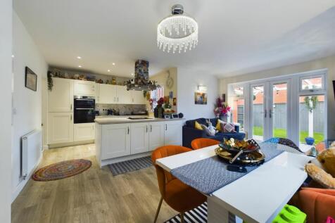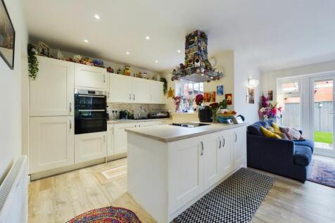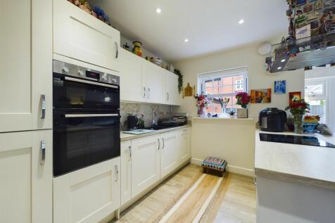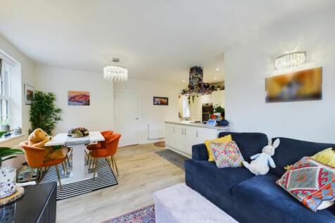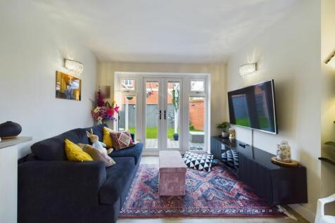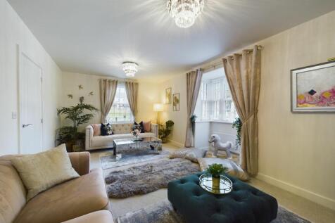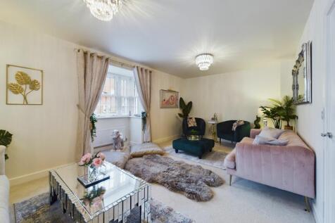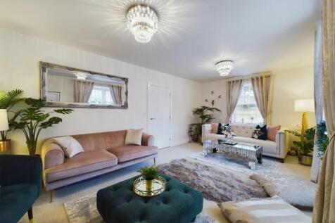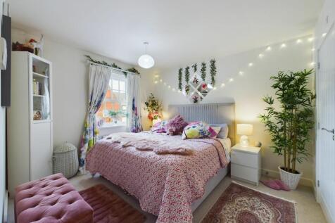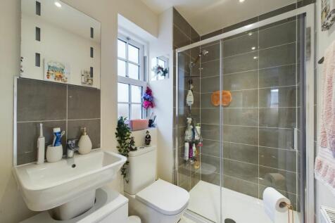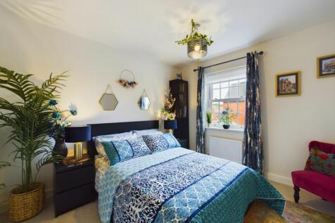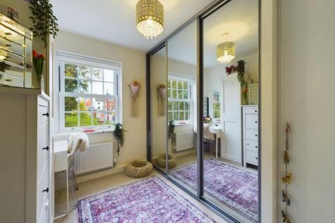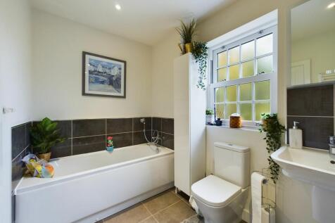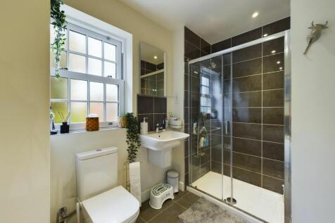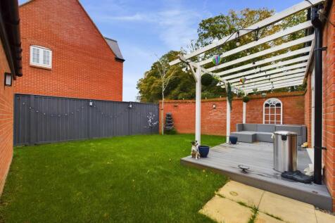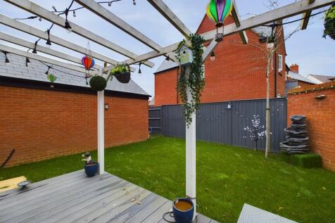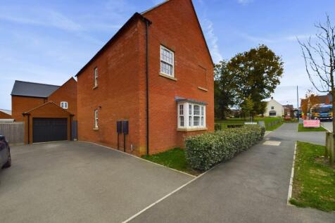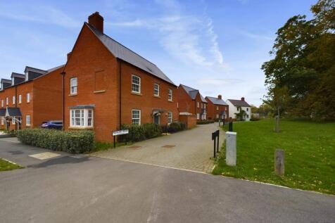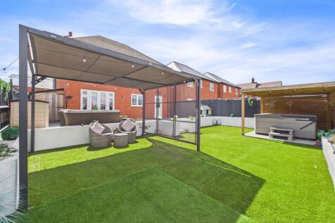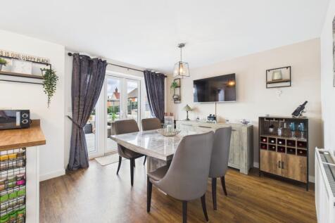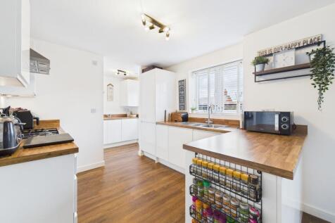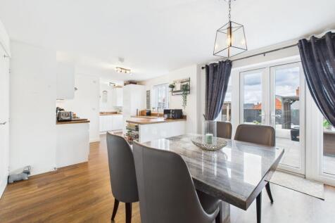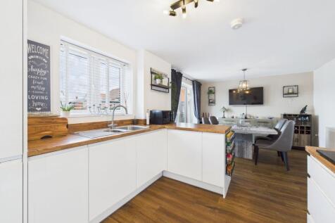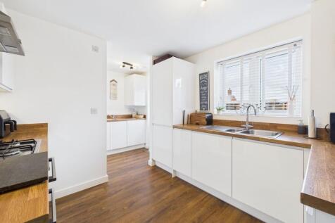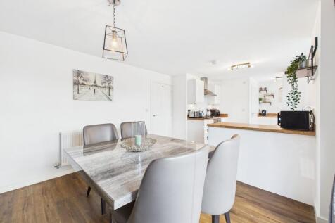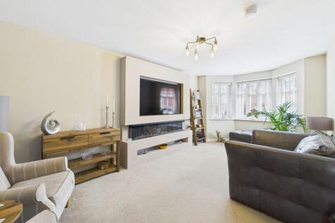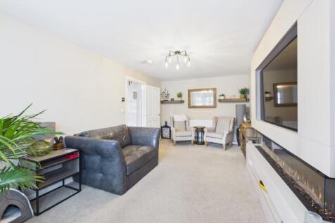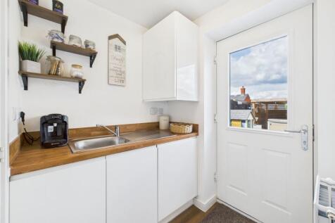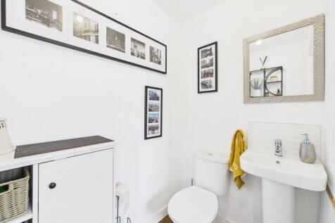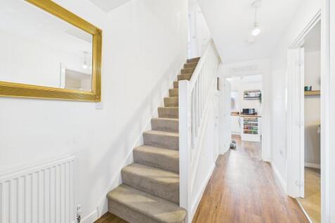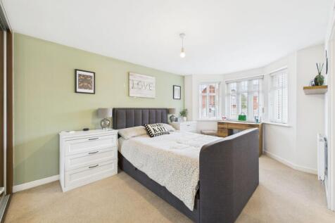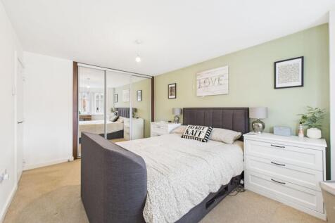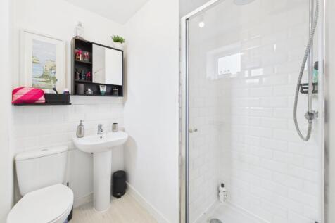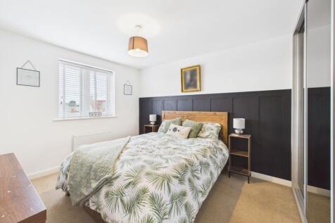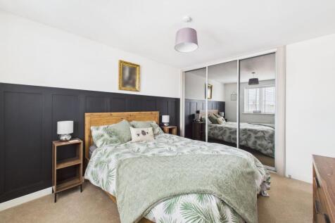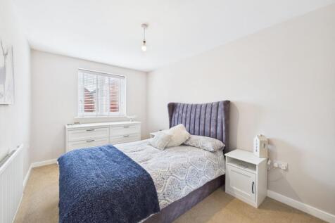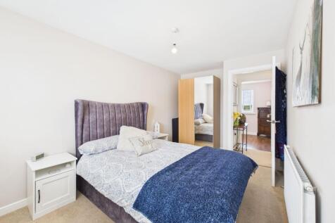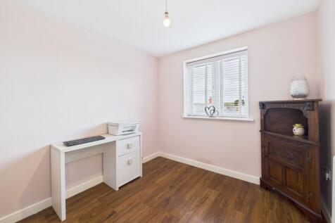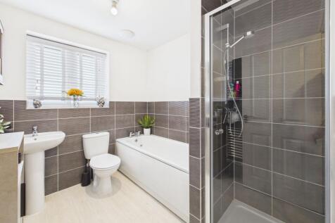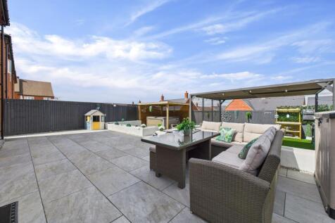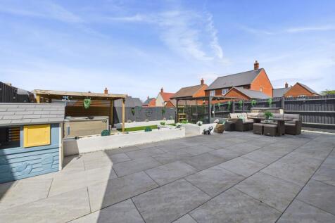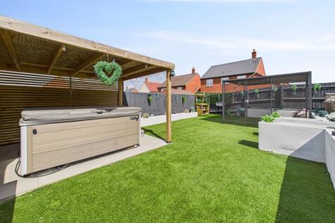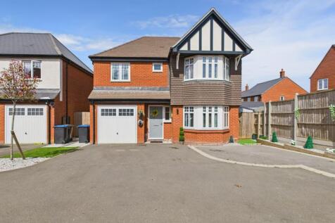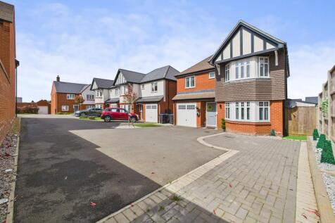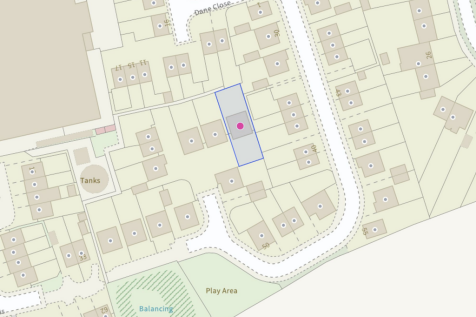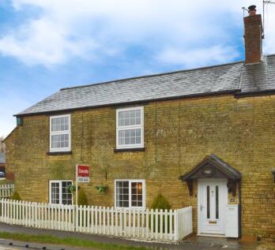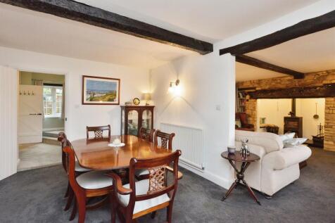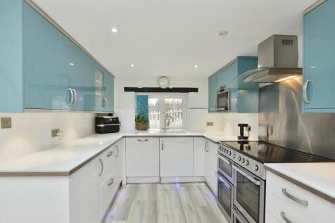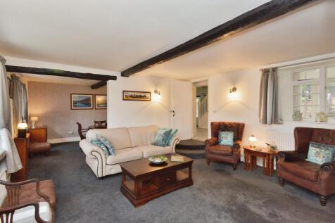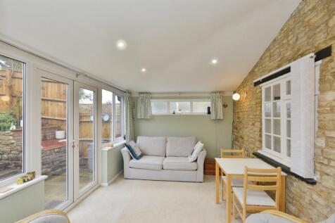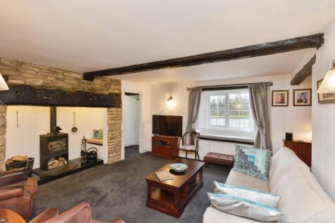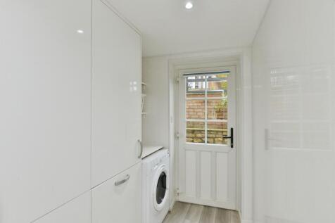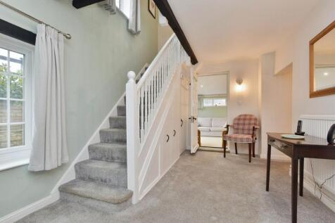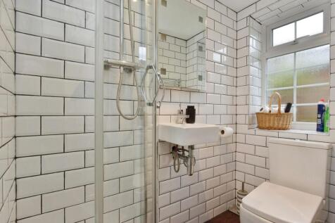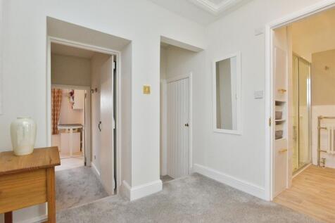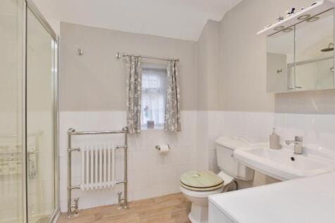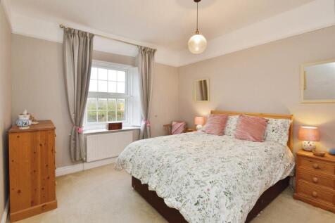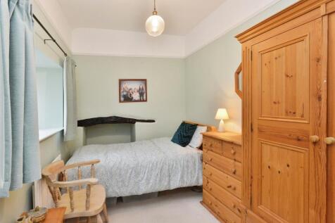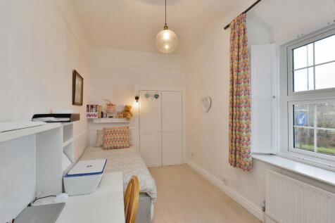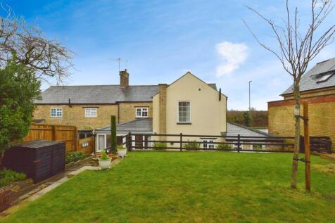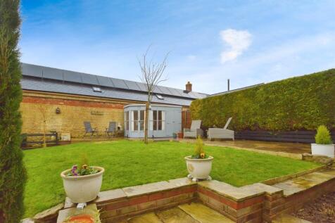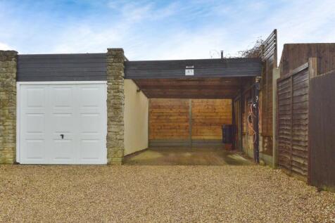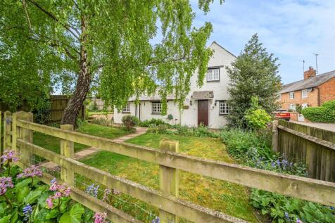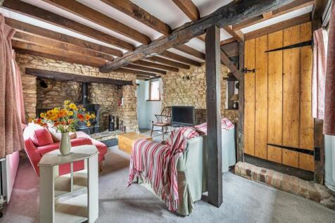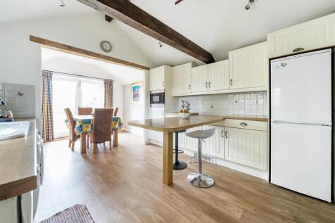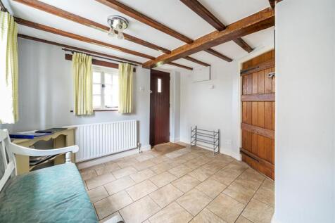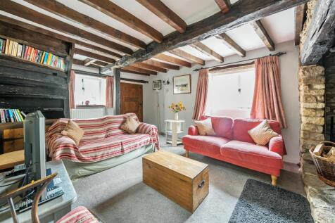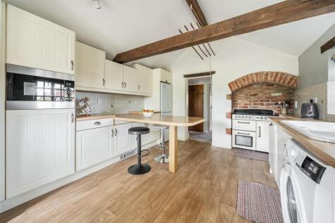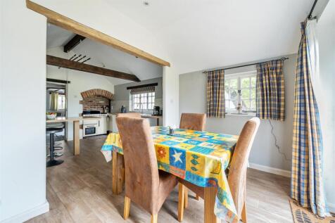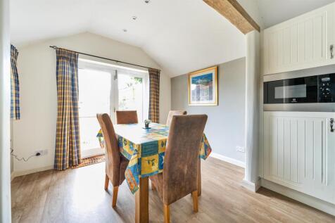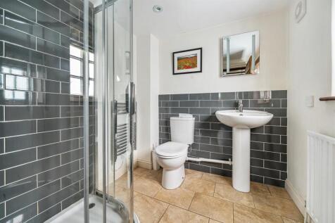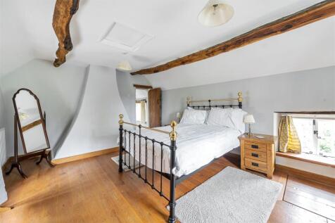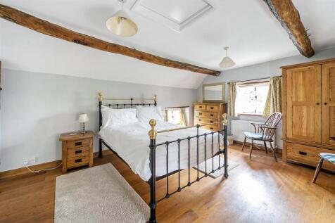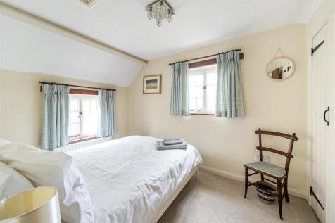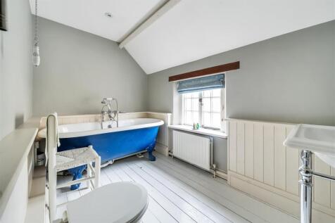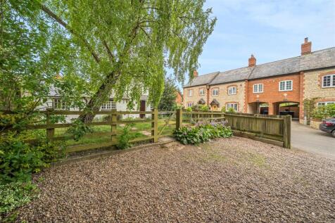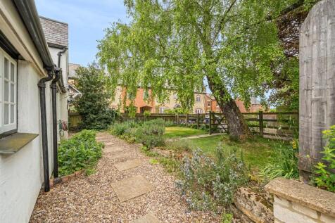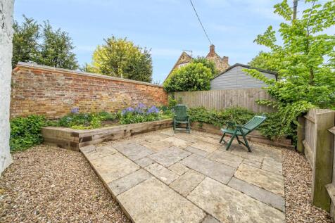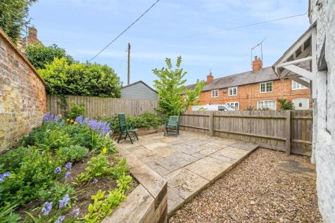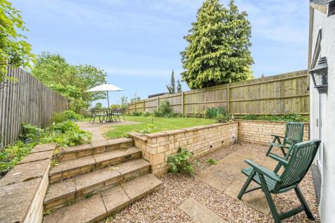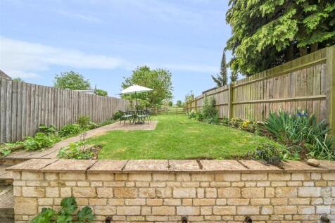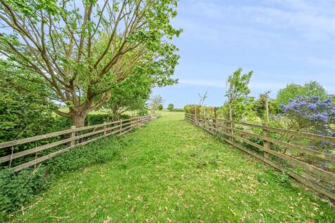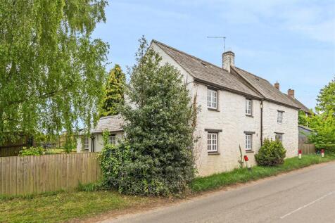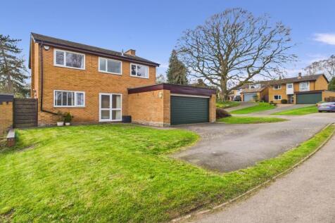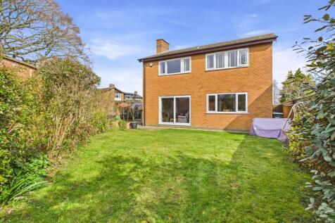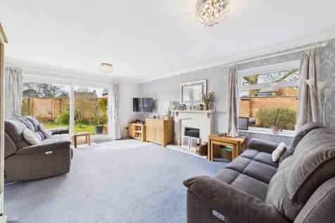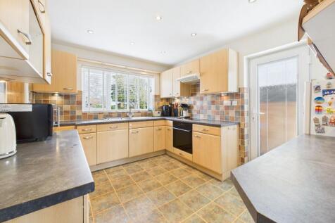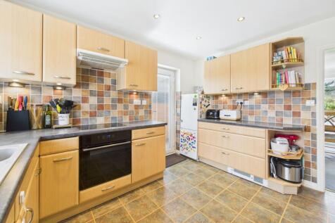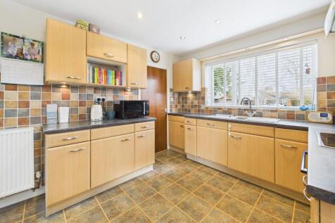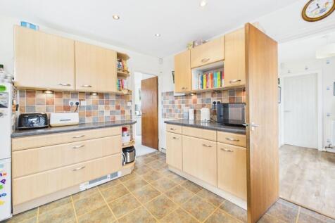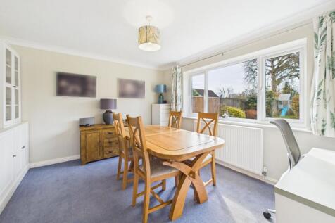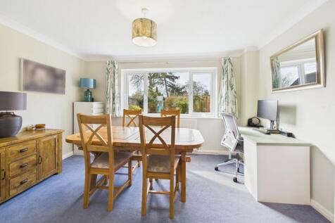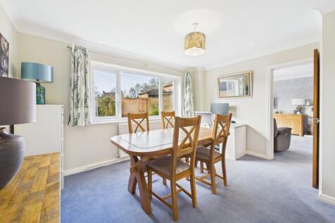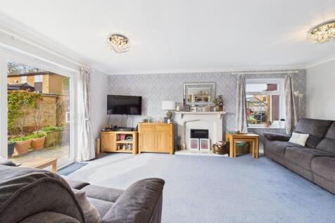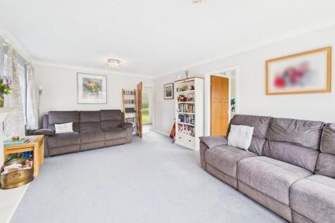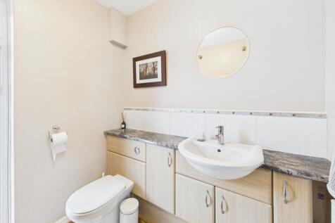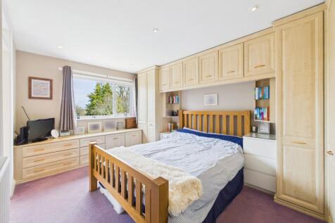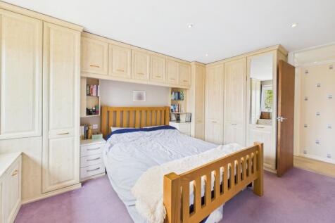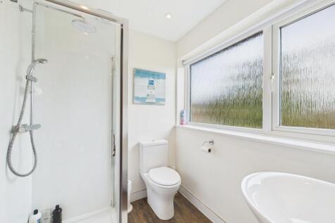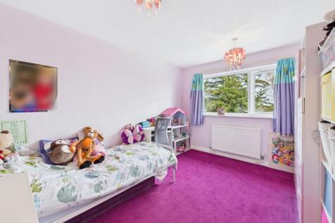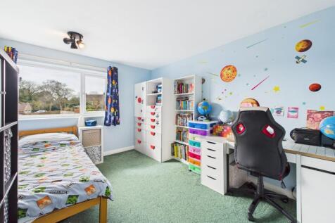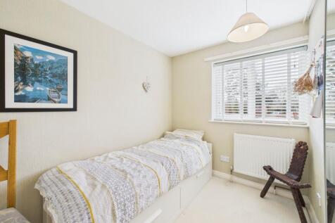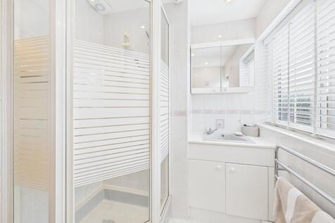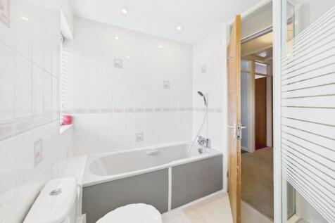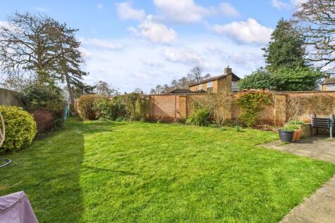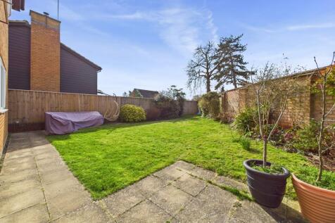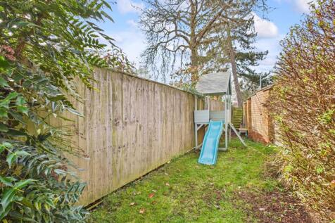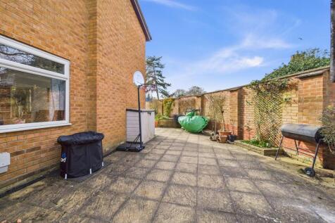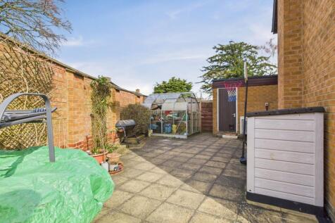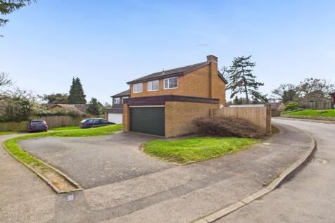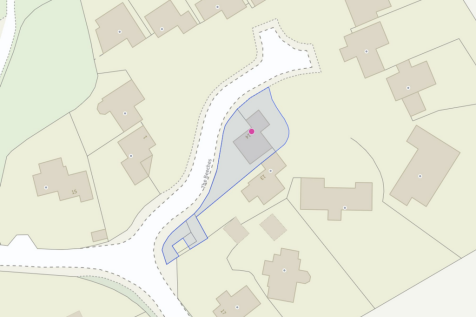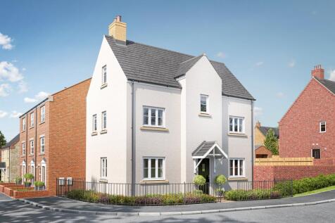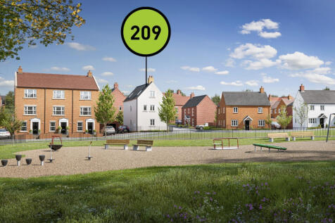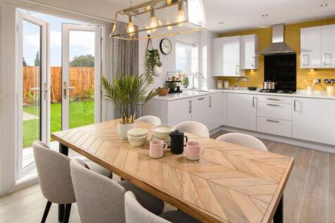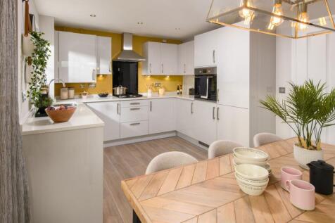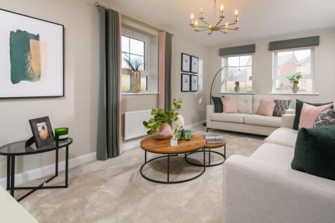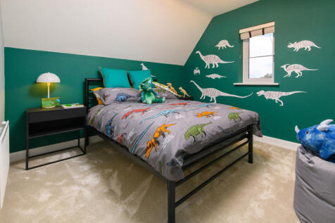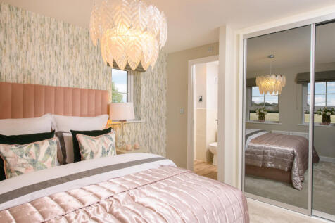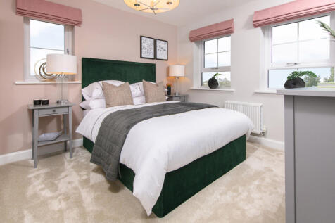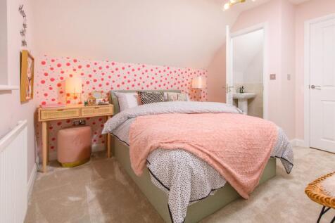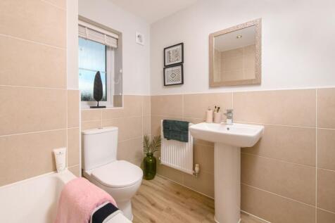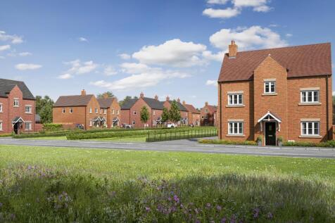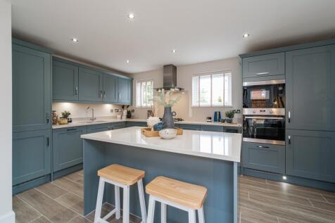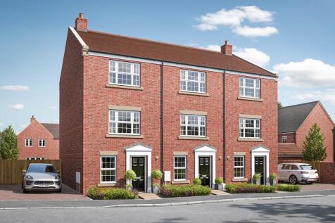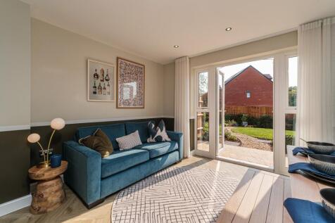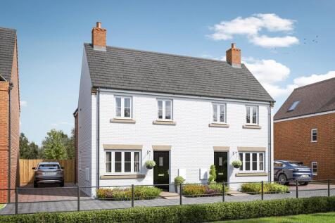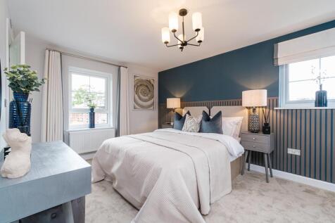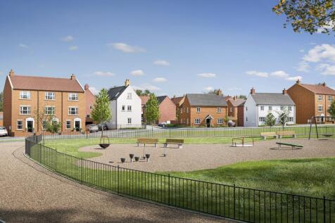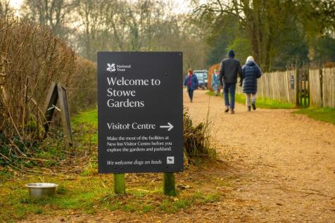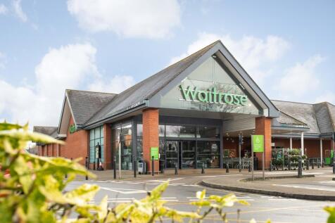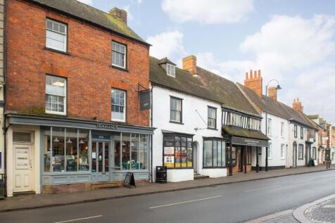Detached Houses For Sale in NN12
£26,750 DEPOSIT CONTRIBUTION* - FLOORING PACKAGE INCLUDED - UPGRADED KITCHEN - THE CORNELL - Featuring an open-plan kitchen diner with family area and French doors onto the garden. A spacious lounge on the opposite side of the home has a bay-window, letting in plenty of light. Upstairs are 3 doub...
The Adstone has an open-plan kitchen/dining room, a separate living room with French doors to the garden, a downstairs WC and a utility room with outside access. There are four bedrooms; bedroom one is en-suite and the others share a family bathroom. Fitted storage cupboards are useful extras.
The Halse is a four-bedroom family home with a kitchen/dining room with outside access via a utility room, a living room with French doors to the garden and a cloakroom. On the first floor, bedroom one is en-suite, the other bedrooms share a bathroom and there’s a useful built-in storage cupboard.
The Halse is a four-bedroom family home with a kitchen/dining room with outside access via a utility room, a living room with French doors to the garden and a cloakroom. On the first floor, bedroom one is en-suite, the other bedrooms share a bathroom and there’s a useful built-in storage cupboard.
The Halse is a four-bedroom family home with a kitchen/dining room with outside access via a utility room, a living room with French doors to the garden and a cloakroom. On the first floor, bedroom one is en-suite, the other bedrooms share a bathroom and there’s a useful built-in storage cupboard.
The Halse is a four-bedroom family home with a kitchen/dining room with outside access via a utility room, a living room with French doors to the garden and a cloakroom. On the first floor, bedroom one is en-suite, the other bedrooms share a bathroom and there’s a useful built-in storage cupboard.
The Blakesley Corner is a detached, four-bedroom home with a living room, kitchen/dining room and utility room, both with outside access, and a downstairs WC. Two bedrooms share the first floor (one with an en suite) with the family bathroom; the other two bedrooms are on the second floor.
The Blakesley Corner is a detached, four-bedroom home with a living room, kitchen/dining room and utility room, both with outside access, and a downstairs WC. Two bedrooms share the first floor (one with an en suite) with the family bathroom; the other two bedrooms are on the second floor.
This delightful, detached, family home is set in a convenient yet quiet cul-de-sac location within walking distance to Towcester’s many amenities, including primary and secondary schooling. The immaculate accommodation includes a sitting room, spacious kitchen/dining room, cloakroom, conservatory...
The Blakesley Corner is a detached, four-bedroom home with a living room, kitchen/dining room and utility room, both with outside access, and a downstairs WC. Two bedrooms share the first floor (one with an en suite) with the family bathroom; the other two bedrooms are on the second floor.
OVERLOOKING GREEN SPACE. IDEAL CORNER LOCATION. *PLOT 205 - ALDERNEY AT TOWCESTER GRANGE*. The 4 bedroom detached Alderney home has been thoughtfully laid out. The open-plan kitchen/breakfast and spacious lounge are flooded with light from the French doors. A separate dining area is perfect for e...
The Blakesley Corner is a detached, four-bedroom home with a living room, kitchen/dining room and utility room, both with outside access, and a downstairs WC. Two bedrooms share the first floor (one with an en suite) with the family bathroom; the other two bedrooms are on the second floor.
The Blakesley Corner is a detached, four-bedroom home with a living room, kitchen/dining room and utility room, both with outside access, and a downstairs WC. Two bedrooms share the first floor (one with an en suite) with the family bathroom; the other two bedrooms are on the second floor.
Modern detached family home on a corner plot opposite the green. Bloor Homes "The Arlington Special" built 2020. Four bedrooms, ensuite to master, family bathroom, open plan kitchen/dining/family room, sitting room, utility and WC. Tandem driveway parking, detached garage and fully enclosed garden.
Modern detached family home situated at the end of a no through road in central Towcester. Four bedrooms, ensuite to master, kitchen/dining room, sitting room, utility room and cloakroom. Fully landscaped garden, driveway parking for multiple vehicles, outbuildings and integral garage.
** CHARACTER COTTAGE WITH GARAGE & OFF STREET PARKING - VIEWING HIGHLY RECOMMENDED ** This truly stunning three bedroom home is offered for sale by Connells Estate Agents. This family home benefits from a good size, private rear garden, 3 reception rooms and a spacious kitchen.
The Blakesley Corner is a detached, four-bedroom home with a living room, kitchen/dining room and utility room, both with outside access, and a downstairs WC. Two bedrooms share the first floor (one with an en suite) with the family bathroom; the other two bedrooms are on the second floor.
This delightful, Grade II Listed detached cottage is presented in excellent condition throughout and retains many original features. Full of charm, the accommodation includes kitchen/dining room, sitting room, two bedrooms and two bathrooms. Outside, the property further benefits from driveway pa...
Detached family home in quiet cul-de-sac location in Pattishall village. Four bedrooms, ensuite to master, family bathroom, kitchen, dining room, sitting room and cloakroom. Garden to front, driveway parking for several vehicles, double garage and fully enclosed south/west facing garden.
OVERLOOKING OPEN SPACE WITH DETACHED SINGLE GARAGE AND 2 PARKING SPACES. Plot 209 is a spacious four double bedroom home. The open-plan kitchen features a dining area with French doors onto the garden. On the other side of the home is the lounge, ideal for relaxing in the evening. Upstairs you wi...
The Hartwell is a three-bedroom, two-bathroom home with a kitchen/dining/family room and French doors to the garden. The living room also has French doors and there’s also a utility room and a cloakroom. On the first floor, the master bedroom is en-suite and the other bedrooms use a family bathroom.
The Yardley is a three-bedroom, three-bathroom home. The kitchen/breakfast room, living room and the dining room are all a very good size and two sets of French doors lead to the garden. As well as a cloakroom there are three shower/bathrooms upstairs, two are en-suites and one is a family bathroom.
The Hartwell is a three-bedroom, two-bathroom home with a kitchen/dining/family room and French doors to the garden. The living room also has French doors and there’s also a utility room and a cloakroom. On the first floor, the master bedroom is en-suite and the other bedrooms use a family bathroom.
The Hartwell is a three-bedroom, two-bathroom home with a kitchen/dining/family room and French doors to the garden. The living room also has French doors and there’s also a utility room and a cloakroom. On the first floor, the master bedroom is en-suite and the other bedrooms use a family bathroom.
