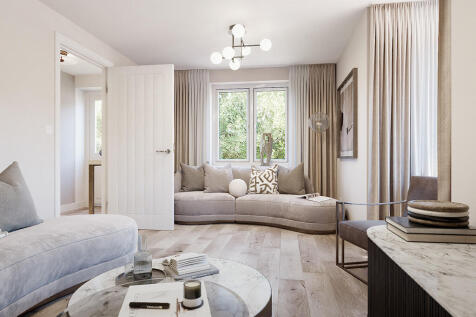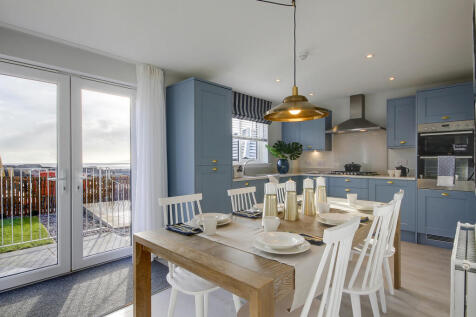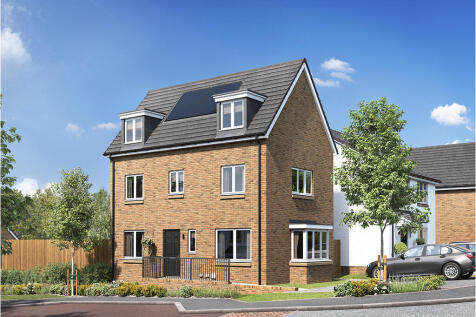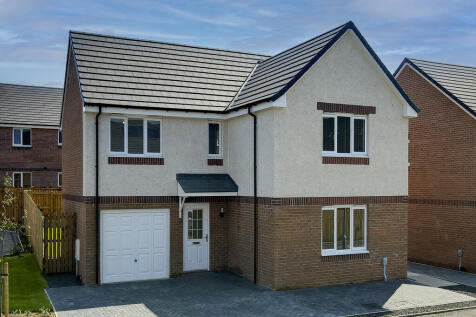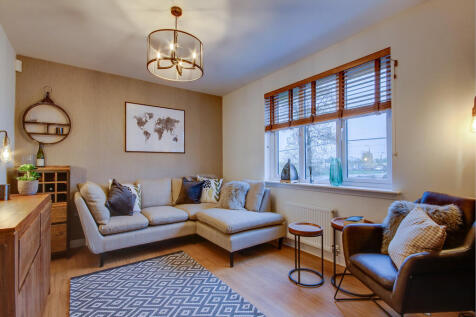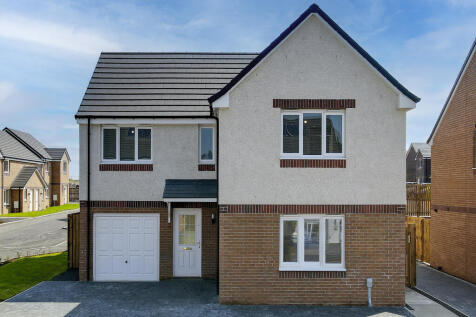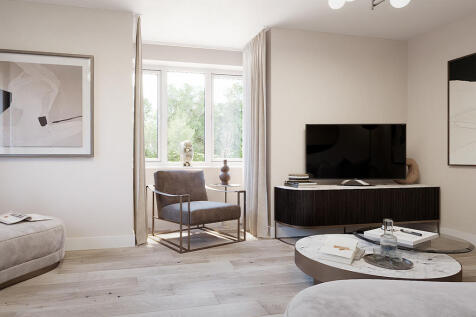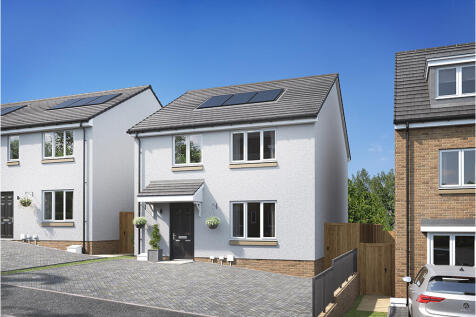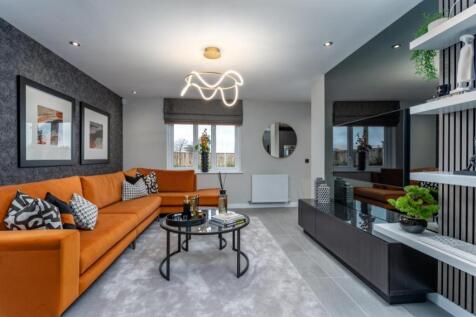Houses For Sale in North Ayrshire
An exclusive self-contained development of seven detached homes, grouped around a private landscaped courtyard, each with three double bedrooms, offering superb family accommodation. Each house has its own unique layout, designed to take advantage of the wonderful views over the Firth of...
An exclusive self-contained development of seven detached homes, grouped around a private landscaped courtyard, each with three double bedrooms, offering superb family accommodation. Each house has its own unique layout, designed to take advantage of the wonderful views over the Firth of...
An exclusive self-contained development of seven detached homes, grouped around a private landscaped courtyard, each with three double bedrooms, offering superb family accommodation. Each house has its own unique layout, designed to take advantage of the wonderful views over the Firth of...
The Balerno is a beautifully proportioned four-bedroom home with an internal garage and a large kitchen and utility area with outside access. The lounge has a single French door to the garden and there's a spacious front-aspect dining room. Upstairs, bedroom one benefits from a large en suite.
The Thurso is a highly popular home. The open plan kitchen/dining room is spacious and bright with garden access. There is a front-aspect living room, family room and downstairs WC. Upstairs there are four good-sized bedrooms - bedroom one with an en suite - and a spacious family bathroom.
The five-bedroom detached Thornwood with single integral garage meets the needs of family life. It has a front-aspect lounge, a kitchen/dining room with a single French door to the garden, separate utility and cloakroom. Upstairs there's a storage cupboard on the landing and bedroom one is en suite.
The five-bedroom detached Thornwood with single integral garage meets the needs of family life. It has a front-aspect lounge, a kitchen/dining room with a single French door to the garden, separate utility and cloakroom. Upstairs there's a storage cupboard on the landing and bedroom one is en suite.
The Lismore is a four-bedroom detached home with a single integral garage. It features an under-stairs cupboard, lounge, kitchen/dining room with a single French door to the garden, utility room and cloakroom. Upstairs there's a storage cupboard, bedroom one with an en suite, and a family bathroom.
The five-bedroom detached Thornwood with single integral garage meets the needs of family life. It has a front-aspect lounge, a kitchen/dining room with a single French door to the garden, separate utility and cloakroom. Upstairs there's a storage cupboard on the landing and bedroom one is en suite.
The five-bedroom detached Thornwood with single integral garage meets the needs of family life. It has a front-aspect lounge, a kitchen/dining room with a single French door to the garden, separate utility and cloakroom. Upstairs there's a storage cupboard on the landing and bedroom one is en suite.
The five-bedroom detached Thornwood with single integral garage meets the needs of family life. It has a front-aspect lounge, a kitchen/dining room with a single French door to the garden, separate utility and cloakroom. Upstairs there's a storage cupboard on the landing and bedroom one is en suite.
The Thurso is a highly popular home. The open plan kitchen/dining room is spacious and bright with garden access. There is a front-aspect living room, family room and downstairs WC. Upstairs there are four good-sized bedrooms - bedroom one with an en suite - and a spacious family bathroom.
The Thurso is a highly popular home. The open plan kitchen/dining room is spacious and bright with garden access. There is a front-aspect living room, family room and downstairs WC. Upstairs there are four good-sized bedrooms - bedroom one with an en suite - and a spacious family bathroom.
The Ettrick is a four-bedroom detached family home. It features a lounge to the front with a bright triple window, a dining room or playroom/office, an open-plan kitchen/dining area with access to the garden and a downstairs WC. Upstairs, bedroom one has an en suite and there's a family bathroom.
The Lismore is a four-bedroom detached home with a single integral garage. It features an under-stairs cupboard, lounge, kitchen/dining room with a single French door to the garden, utility room and cloakroom. Upstairs there's a storage cupboard, bedroom one with an en suite, and a family bathroom.
*CHARMING SANDSTONE VILLA * MASSES OF CHARACTER THROUGHOUT * ULTRA-MODERN KITCHEN * SPACIOUS & FLEXIBLE HOME * EXTENSIVE REAR GARDEN & MULTICAR DRIVEWAY * PLEASE CONTACT YOUR PERSONAL ESTATE AGENTS, THE PROPERTY BOOM, FOR MUCH MORE INFORMATION AND A COPY OF THE HOME REPOR...
Enjoy the best of modern living in the three-bedroom Elgin which benefits from an open-plan kitchen/diner with a single French door leading into the garden. There’s a front-aspect lounge, utility, storage cupboard and WC. Upstairs, bedroom one is en suite and there's a bathroom and further storage.
Showhome available to view. The Sherwood is a new, chain free & energy efficient home featuring an OPEN-PLAN kitchen/dining/living area with French doors and 3 double bedrooms with an en-suite to bedroom 1, plus a 10-year NHBC Buildmark policy^




