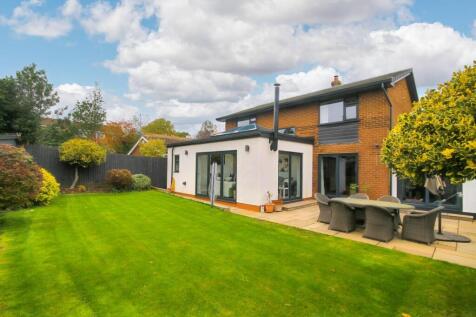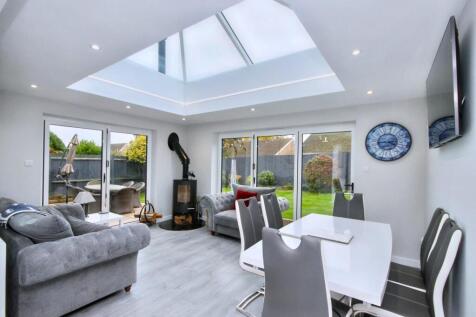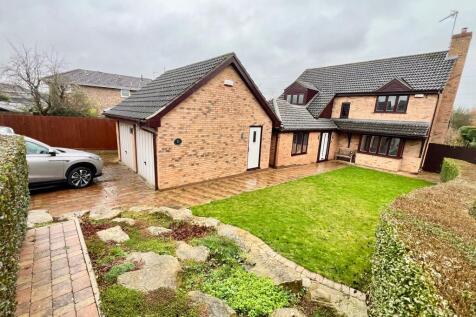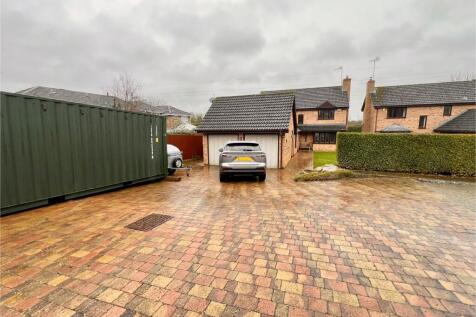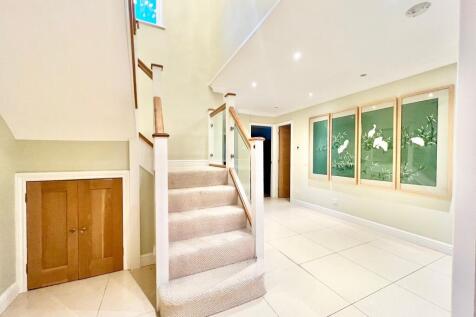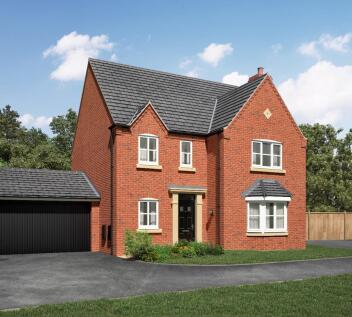Properties For Sale in Northampton, Northamptonshire
The Brixworth is a spacious and stylish four-bedroom home. With its separate utility room, the open-plan kitchen/breakfast room is perfect for everyday living. While a separate dining and living room provides space to entertain and unwind. Upstairs, the main bedroom features an en suite.
The Holcot is a four-bedroom home that combines space and style. Perfect for modern living, the open-plan kitchen/dining room has a utility room addition. Near the front entrance, you can conveniently access a living room and study. Upstairs, the main bedroom boasts a dressing area and en suite.
The Brixworth is a spacious and stylish four-bedroom home. With its separate utility room, the open-plan kitchen/breakfast room is perfect for everyday living. While a separate dining and living room provides space to entertain and unwind. Upstairs, the main bedroom features an en suite.
This beautifully presented and substantial detached family home, extended to offer generous living space, is located in a quiet cul-de-sac in the popular Weston Favell area of Northampton. The ground floor features a welcoming entrance hall, leading to a spacious living room with an att...
Believed to date back to 1750 and built from Northamptonshire Stone is this converted rectory, offered for sale in the heart of Wootton village. Sat proudly in a conservation area, this Grade II Listed property has been lovingly cared for and well maintained whilst retaining original character fe...
Situated in the sought-after Timken development in Duston, we are pleased to offer to the market this impressive six-bedroom detached family home which offers spacious and versatile living across three floors, complete with a garage and off-road parking to the side aspect of the property.
A Grade II Listed four bedroom stone cottage, with recently overhaled -thatched roof, formerly a farmhouse dating back to the 17th Century, situated within the heart of Little Billing with good access to local amenities. Offered for sale with no onward chain, the accommodation comprises sitting r...
A spacious four-bedroom detached home in Abington Vale, featuring multiple reception rooms, a stunning open-plan kitchen with bi-fold doors, a master en-suite, and a large garden with additional land, covered seating, outbuilding, and ample parking —all in a prime location with excellent A45 access.
This individual three bedroom detached property is offered to the market with no chain. Much improved by the present owner spacious and versatile accommodation comprises, entrance hall, large living room, open refitted kitchen dining room leading to a utility room, three bedrooms all with fitted ...
A very well presented and extended modern four bedroom detached family home situated in the quiet and sought after cul de sac in the popular residential area of Great Billing. The accommodation comprises entrance hall, cloakroom, study, lounge, dining room, refitted kitchen/breakfast room and sun...
A mature 1920's built detached property occupying a generous plot with features to include high ceilings, majority double glazing, gas radiator heating, three reception rooms, one of which has a log burner, a refitted kitchen/breakfast room with granite work surfaces which leads through to the co...
£20,000 DEPOSIT BOOST* - FLOORING PACKAGE INCLUDED - UPGRADED KITCHEN - POPULAR HOME STYLE - Featuring an open-plan kitchen with bay-fronted dining area, breakfast area with French doors and an adjoined utility room. To the rear is a spacious lounge also with French doors, whilst at the front you...
Stonhills are pleased to offer this spacious four double bedroom home, available with 105% Part Exchange. The property features a large open-plan kitchen/family room with Siemens appliances, bi-fold doors, Velux windows, a separate lounge, utility room, en suite to the main bedroom, and a luxury ...
A beautifully presented six bedroom detached family home, ideally positioned within the highly regarded Timken development in Duston. Offering generous and versatile accommodation arranged over three floors, this impressive property is perfectly suited to modern family living. The ground...
*Large Corner Plot, Gardens & Parking* Jackson Grundy are delighted to be the chosen agent to market this four bedroom detached family home set on a large corner plot in the desirable West Hunsbury area. The property boasts extensive indoor and outdoor space and falls within the catchment ar...
Edward Knight Estate Agents are delighted to offer to the market this beautifully presented barn conversion offering three double bedrooms within the immaculately presented family home with a further bedroom in the detached annex, situated on a private road in Great Billing Village. In b...






