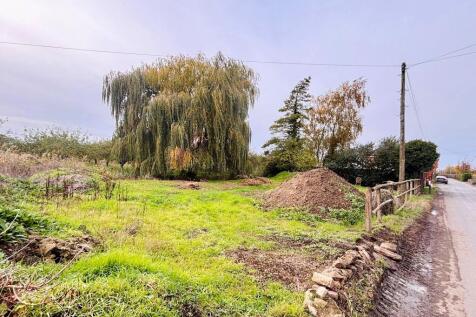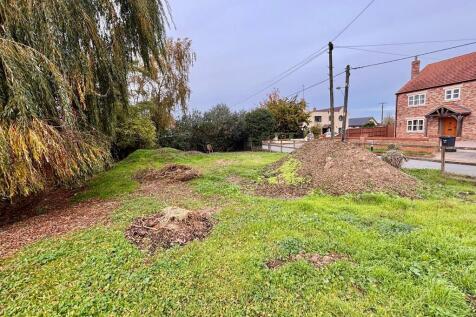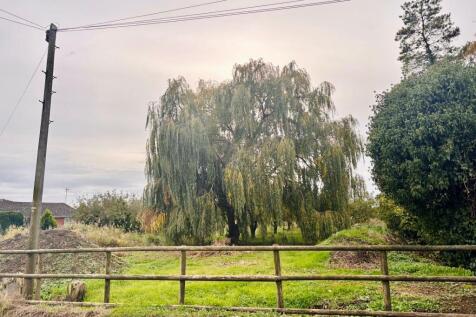to
to
Properties For Sale in PE14
Prioritise properties with...
Church Terrace, Outwell, Wisbech, Norfolk, PE14 8RQ
Terraced
2
1
This property requires improvement throughout. Pattinson Auction are working in Partnership with the marketing agent on this online auction sale and are referred to below as 'The Auctioneer'. This auction lot is being sold either under conditional (Modern) or unconditional (Traditio...
Pius Drove, Upwell, Wisbech
Land
AUCTION SALE 3RD FEBRUARY 2026 - For sale via William H Brown Auctions in association with Barnard Marcus Auctions on 3rd February 2026 at 9.30am, at the De Vere Grand Connaught Rooms, 61-65 Great Queen Street, Covent Gardens, London, WC28 5DA. You can also bid online.
Page of 17






