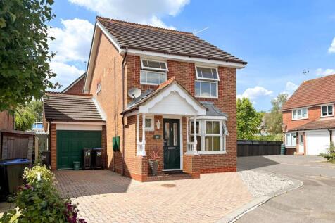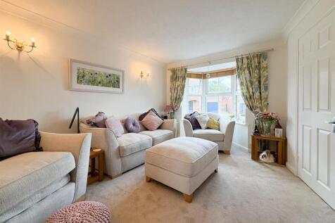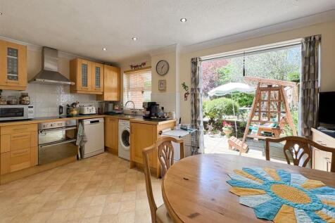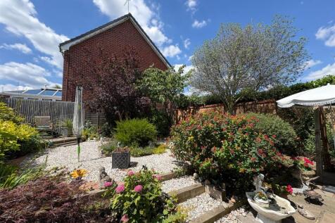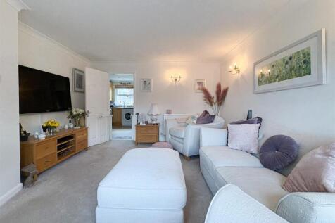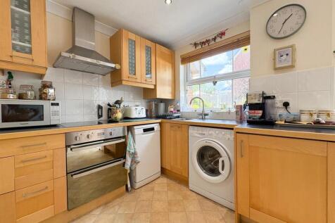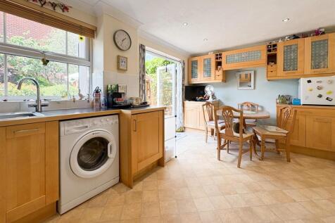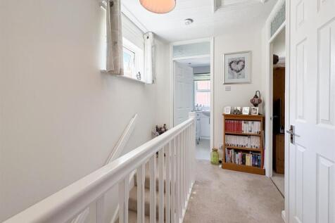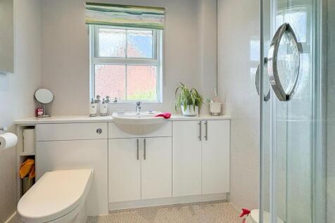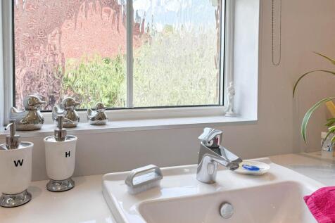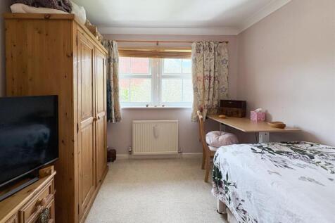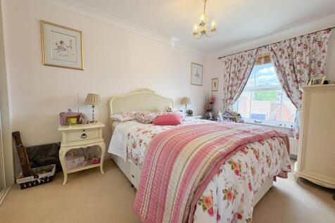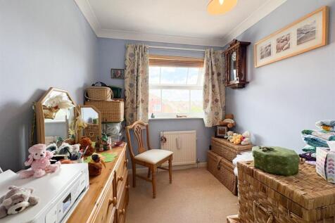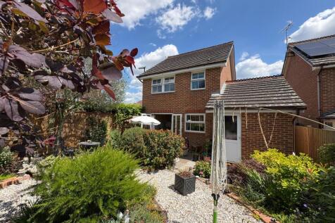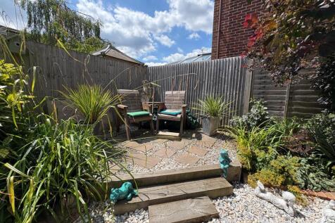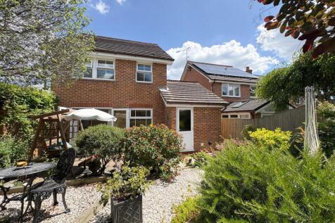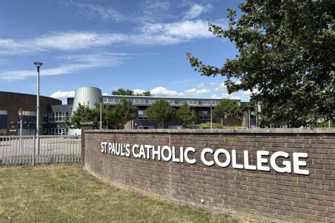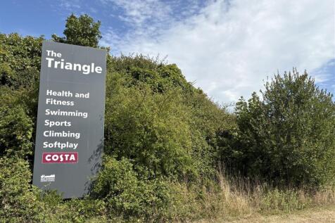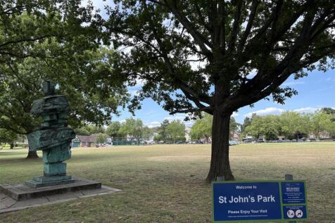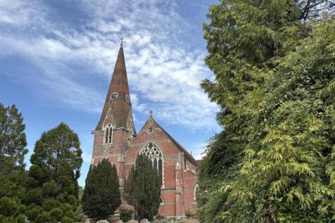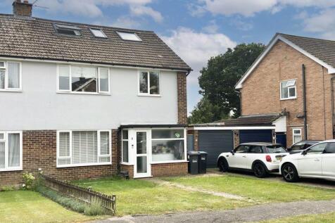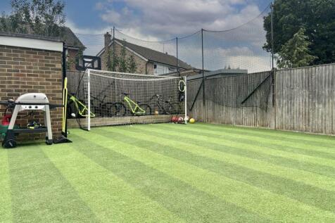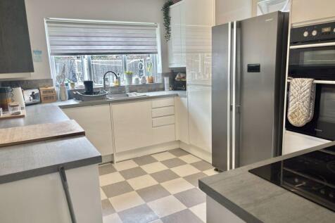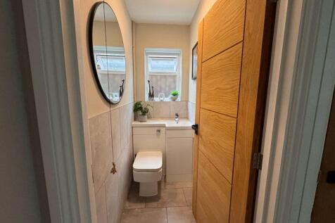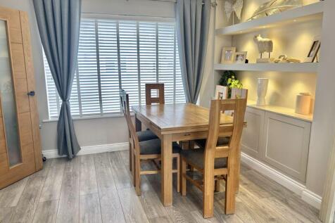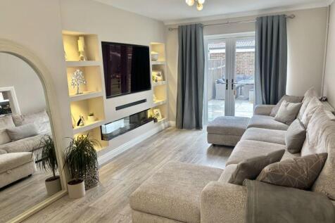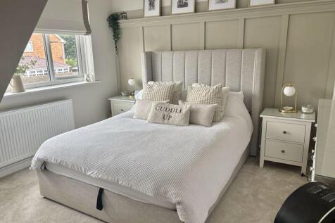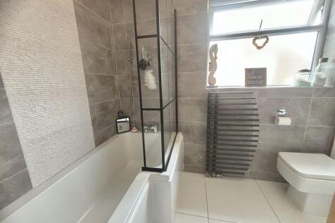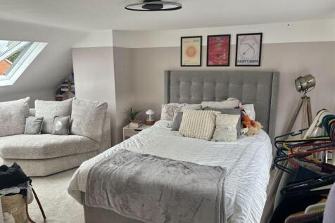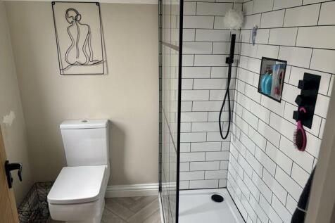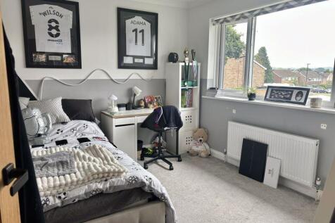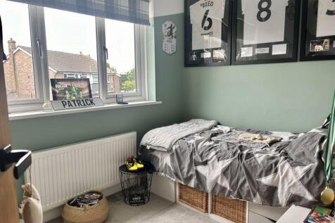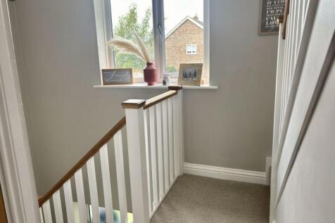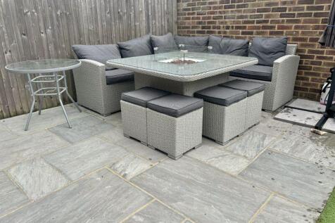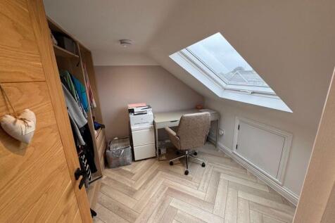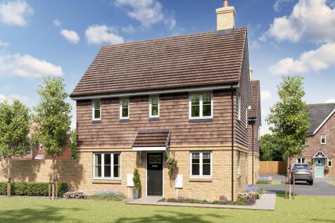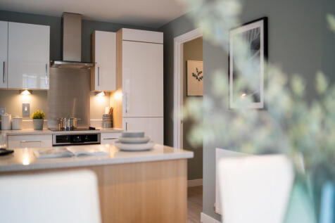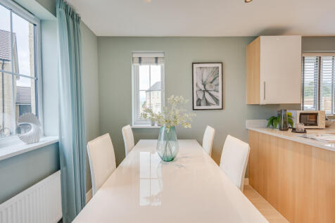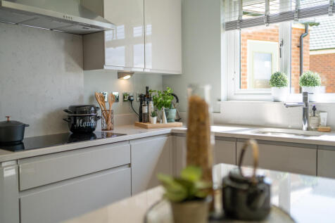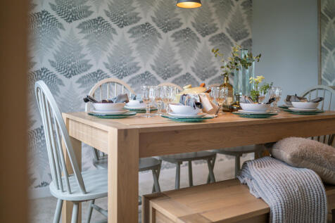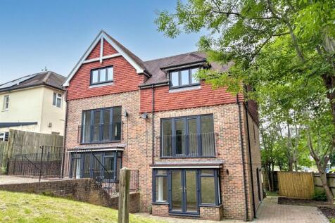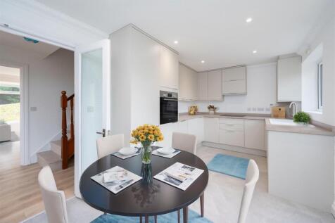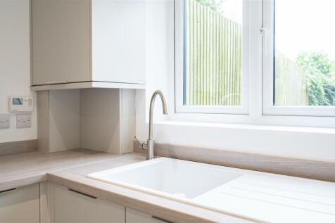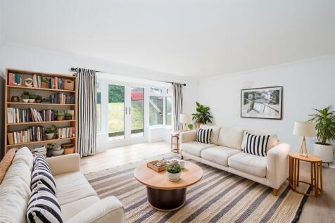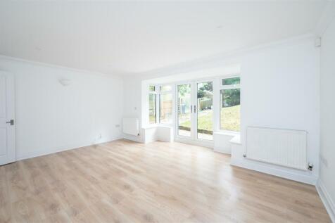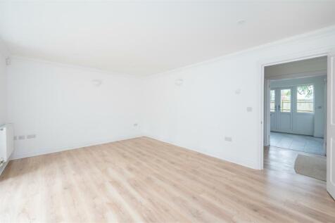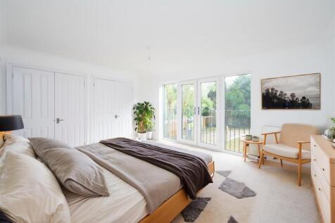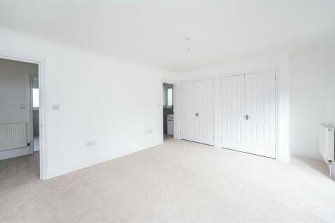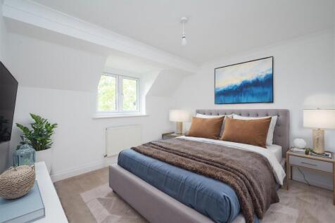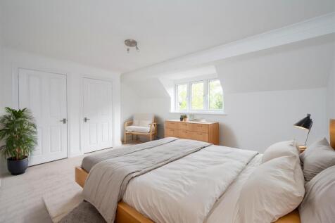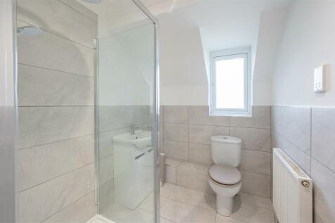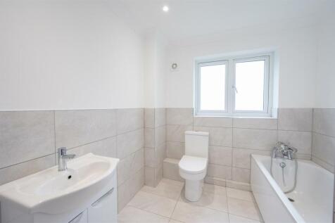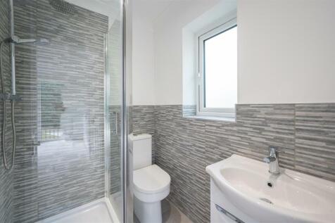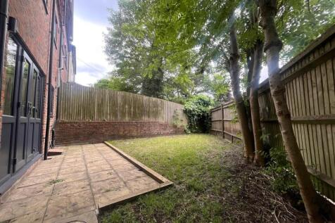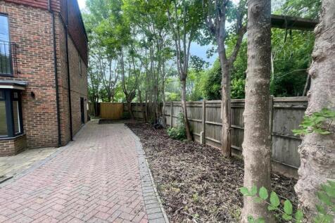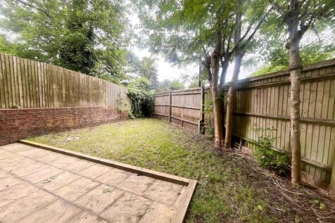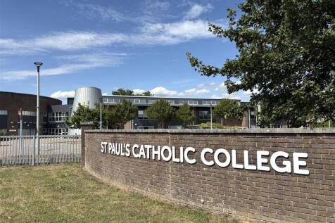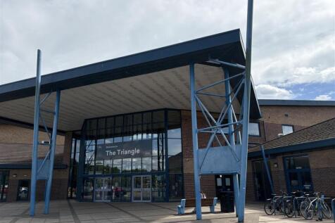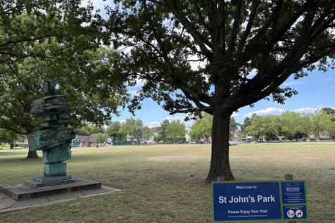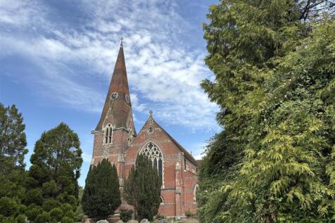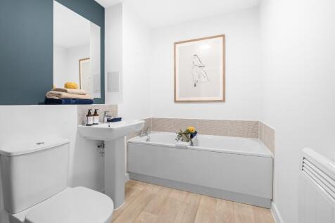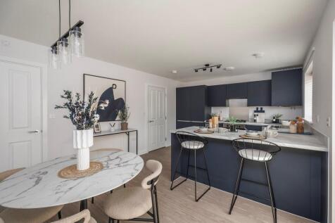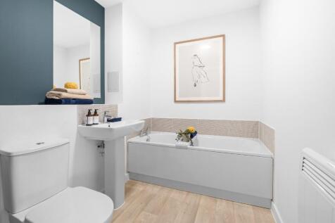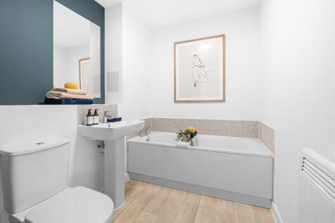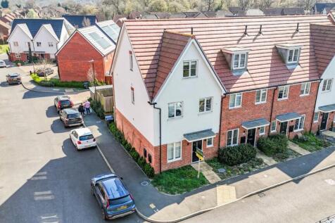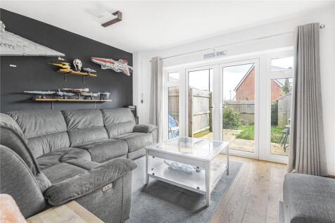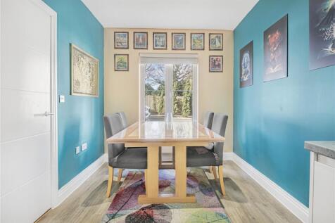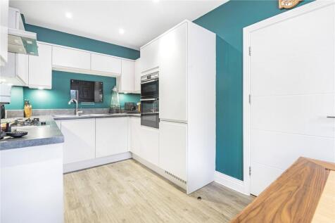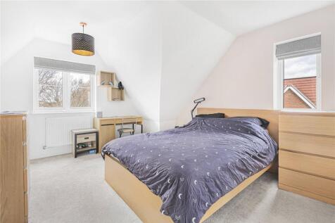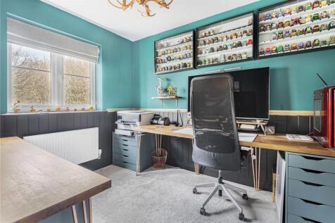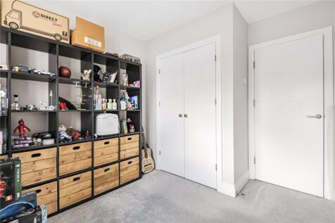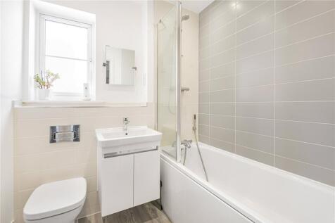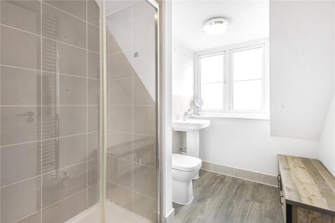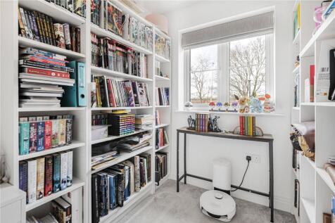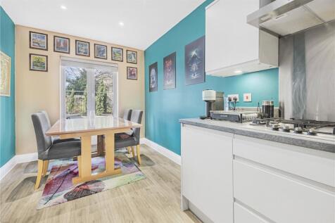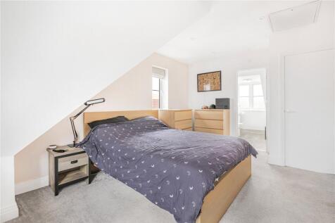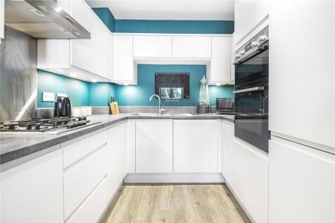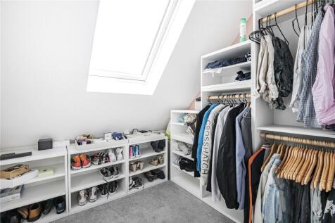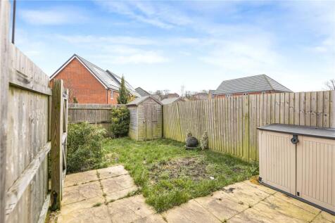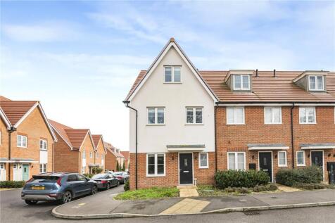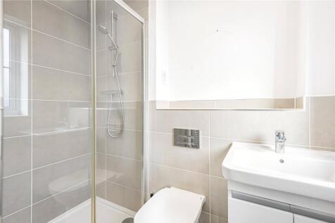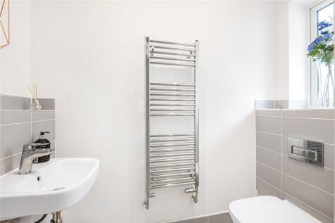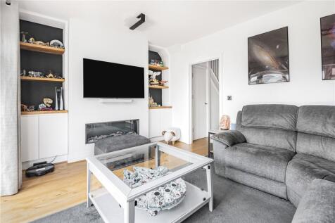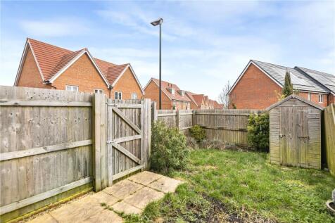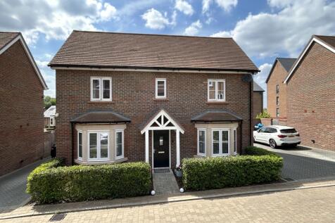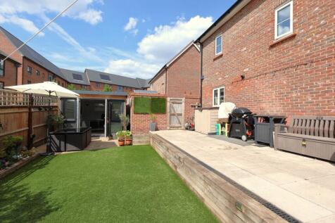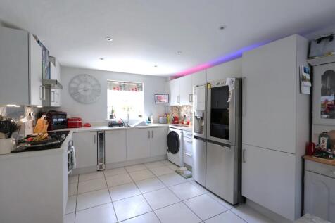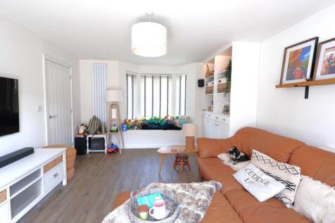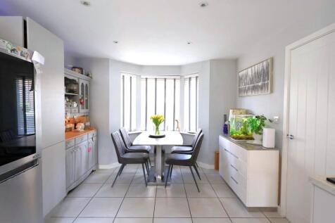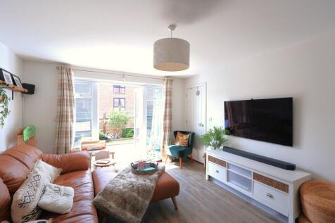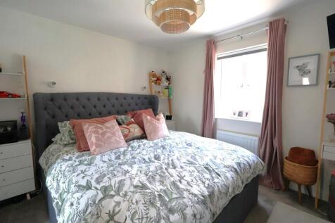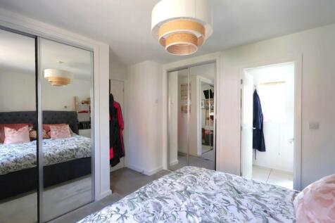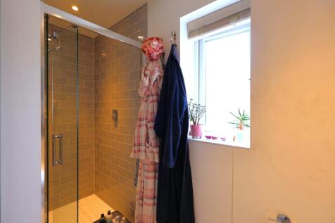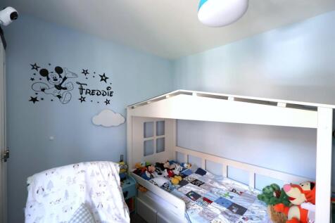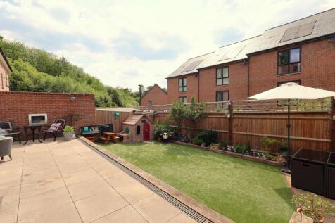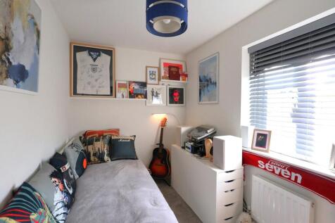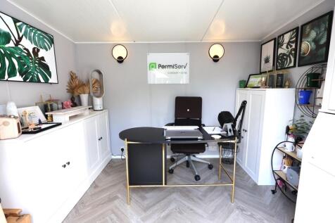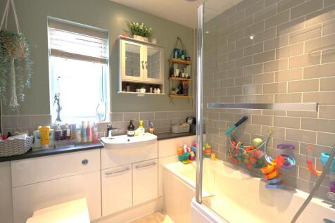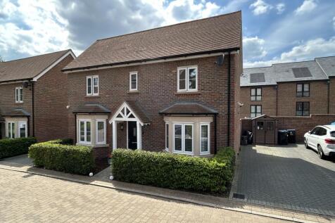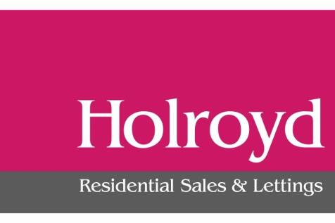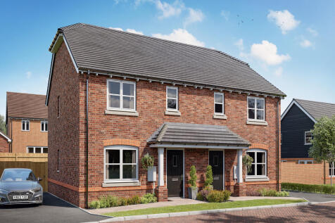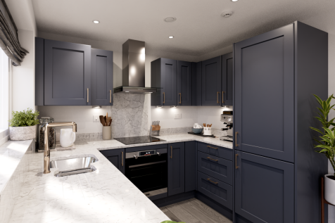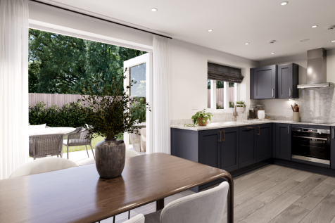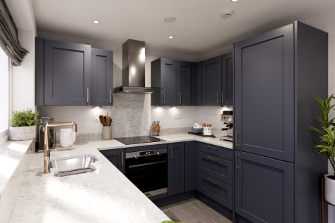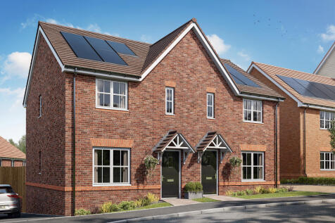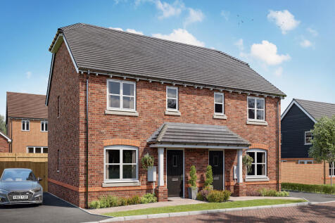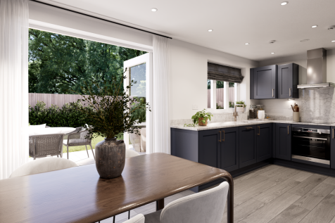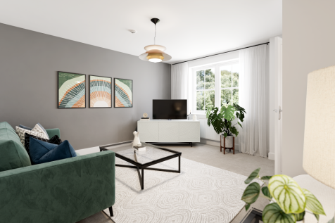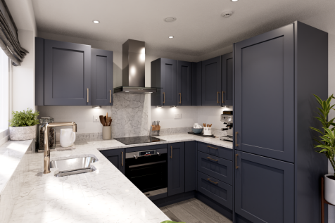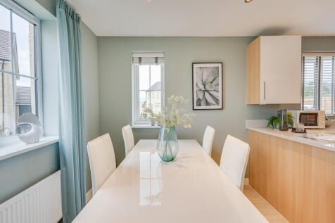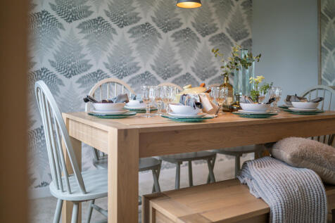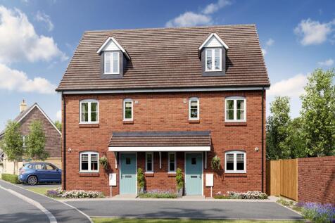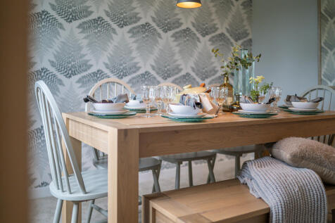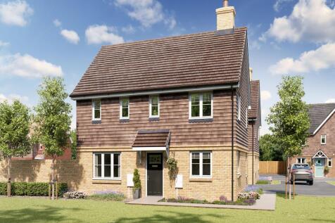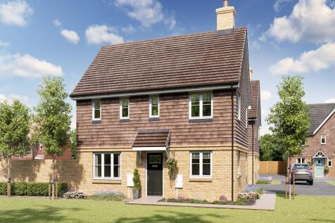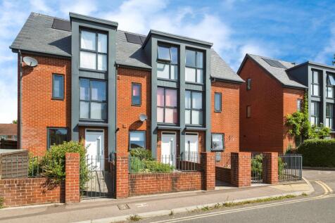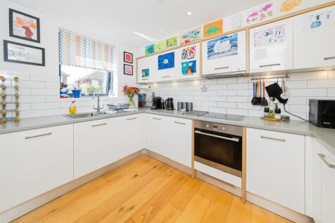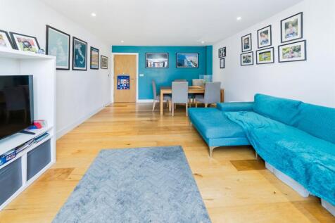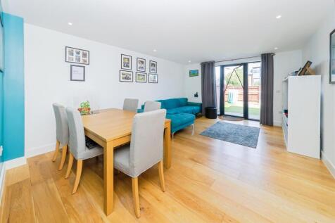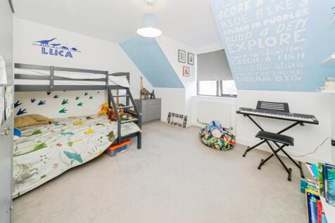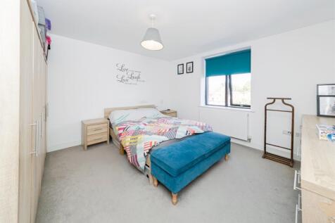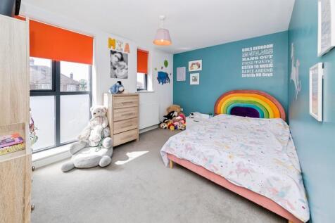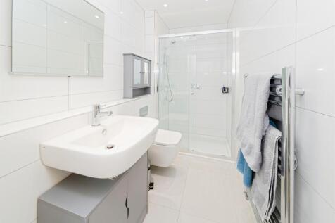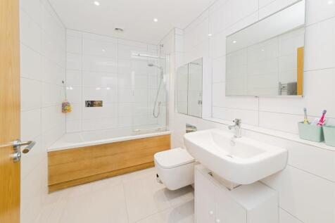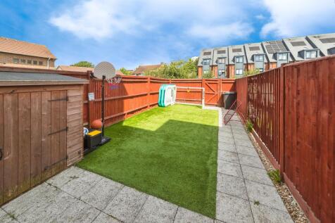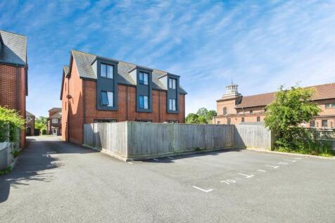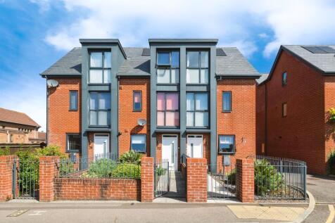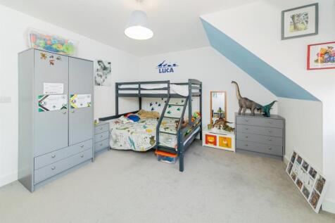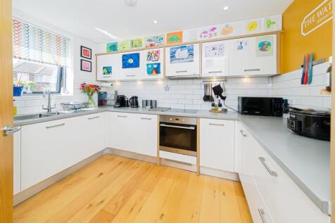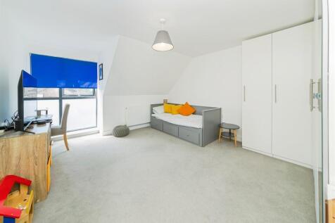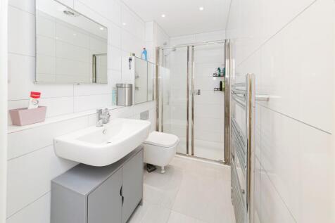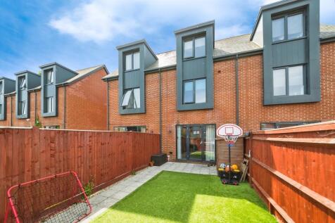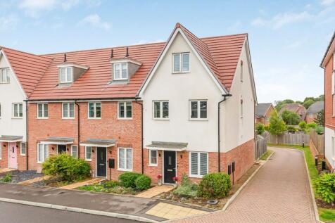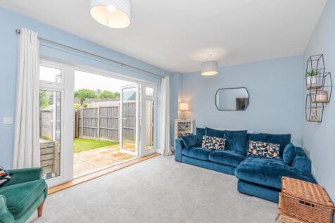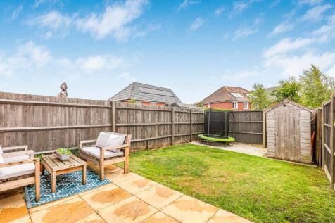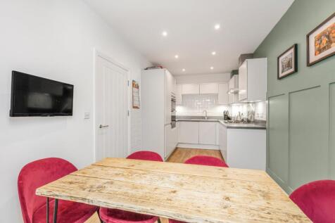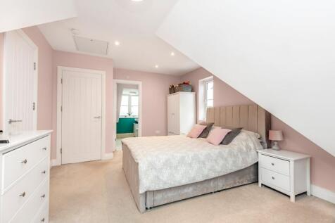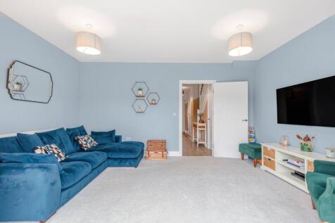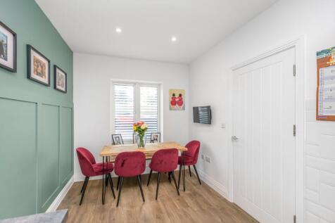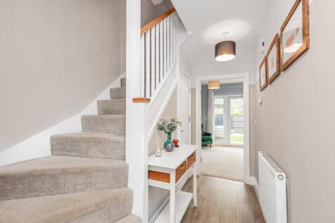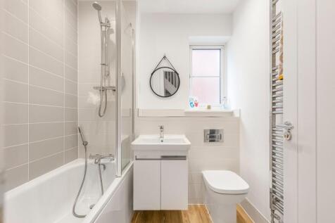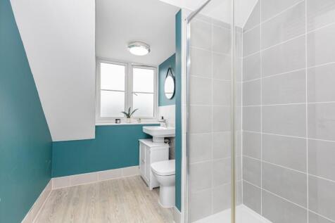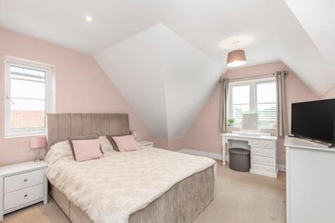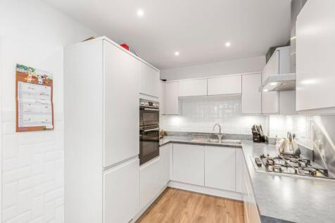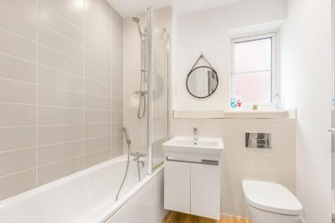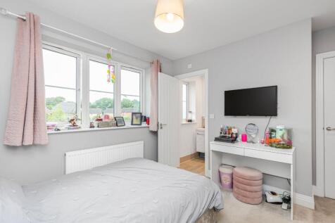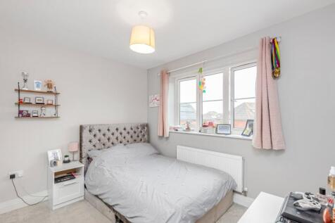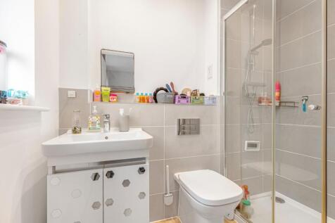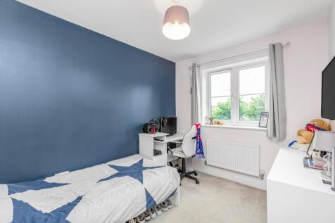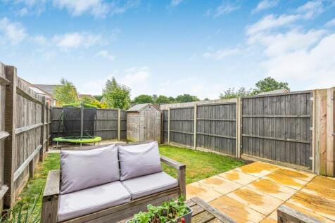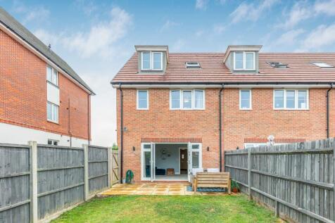Houses For Sale in RH15
Guide Price: £500,000 to £525,000. Arington are delighted to present to market this well presented and tucked away three bedroom family home with the ever essential downstairs WC, en suite to the main bedroom and open plan kitchen / diner opening out to the rear garden, located off th...
Offering plenty of internal space for a growing family and positioned in a secluded but central spot within Burgess Hill, Hunters are pleased to be marketing this 4-bedroom, 2-reception room Victorian Home, filled with character and charm.
A 5 bedroom, 2 bathroom semi detached house in a mature residential area on the western side of the town, presented with a modern designed interior, over 3 floors with a stunning new loft conversion. Outside a landscaped rear garden faces south with a wide protected patio area and 'Astro' style ...
The Lockwood Corner features a stunning open-plan kitchen/diner and an impressive living room with French doors opening into the garden. A utility room, WC and storage cupboard make it practical as well as stylish. Upstairs are three bedrooms - one is en suite - a family bathroom and more storage.
PSPhomes are delighted to offer this spacious four bedroom semi-detached house set over three floors to provide approximately 1,400 sq ft of accomadtion, with three bathrooms, downstairs cloakroom, off road parking for several cars and private garden surrounded by mature trees.
Hunters are delighted to present this four-bedroom home, situated in the sought-after Hammond’s Ridge estate in Burgess Hill. Conveniently located near the town centre, mainline train station, and major superstores, this property offers both comfort and convenience. Viewing is highly recomm...
WALK-THROUGH VIDEO TOUR - FULLY INSULATED GARDEN ROOM - Guide Price: £490,000 to £500,000. This is a beautifully presented and extremely spacious 3 bedroom detached family home located within a sought after modern development in Burgess Hill. Built by Croudace Homes in 2019 the proper...
The Galloway is a home to grow into and a home to grow up in and it will suit you down to the ground. The utility room is a great extra that will help you to keep the kitchen and dining room clear, and the ensuite bedroom is a treat that will give you your own space at the end of the day.
The Galloway is a home to grow into and a home to grow up in and it will suit you down to the ground. The utility room is a great extra that will help you to keep the kitchen and dining room clear, and the ensuite bedroom is a treat that will give you your own space at the end of the day.
The Galloway is a home to grow into and a home to grow up in and it will suit you down to the ground. The utility room is a great extra that will help you to keep the kitchen and dining room clear, and the ensuite bedroom is a treat that will give you your own space at the end of the day.
The Lockwood Corner features a stunning open-plan kitchen/diner and an impressive living room with French doors opening into the garden. A utility room, WC and storage cupboard make it practical as well as stylish. Upstairs are three bedrooms - one is en suite - a family bathroom and more storage.
The Lockwood Corner features a stunning open-plan kitchen/diner and an impressive living room with French doors opening into the garden. A utility room, WC and storage cupboard make it practical as well as stylish. Upstairs are three bedrooms - one is en suite - a family bathroom and more storage.
The Galloway is a home to grow into and a home to grow up in and it will suit you down to the ground. The utility room is a great extra that will help you to keep the kitchen and dining room clear, and the ensuite bedroom is a treat that will give you your own space at the end of the day.
Located in a quiet Burgess Hill close, this stylish three-storey home offers three double bedrooms, a versatile study, and a light-filled open-plan living space. With a private top-floor suite, low-maintenance garden, driveway, and garage access, it’s perfect for modern family living.
An impressive four double bedroom house in the heart of the town centre, property befits from three bathrooms finished to a very high specification split across three levels. Fully fitted kitchen, downstairs cloakroom, lounge with doors leading to rear garden with gate to rear for access to parking.
The Foxcote is a four-bedroom family home. It features an open-plan kitchen/dining room, a bright living room with French doors leading into the garden, a storage cupboard and WC. The first floor has three good-sized bedrooms and a family bathroom, and there’s an en suite bedroom on the top floor.
Hunters are delighted to offer this stylish four-bedroom end-of-terrace home in the sought-after Hammonds Ridge estate. Spanning nearly 1,300 sq ft, it features a modern kitchen/diner, spacious lounge with garden access, and a top-floor master suite with walk-in wardrobe and en-suite. With two ad...
